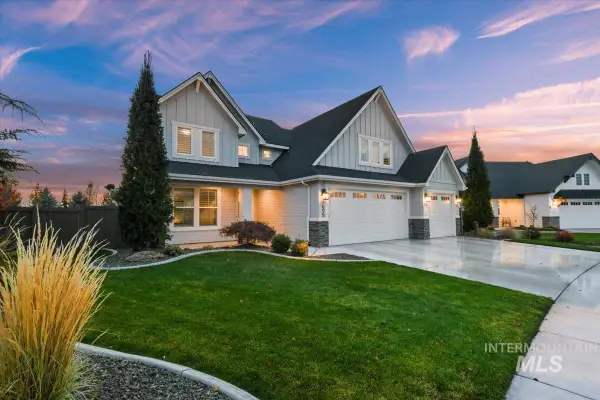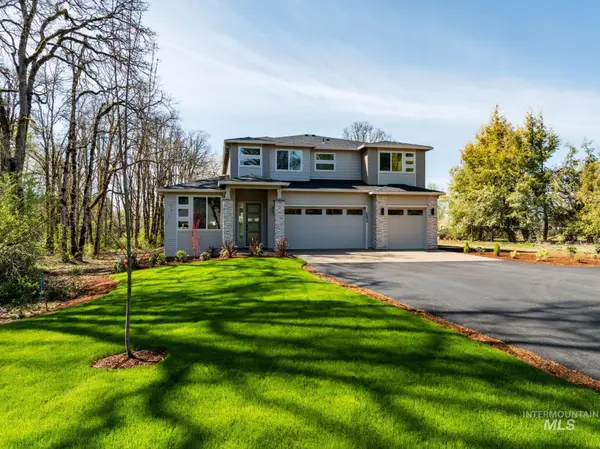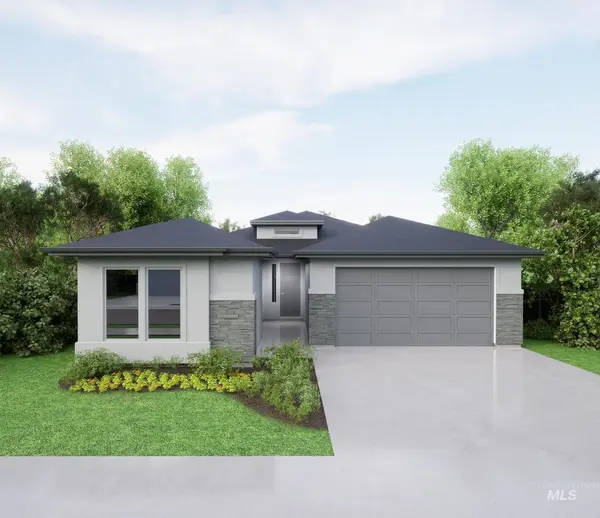5029 W Braveheart St, Eagle, ID 83616
Local realty services provided by:ERA West Wind Real Estate
Listed by: debbie hundobleMain: 208-377-0422
Office: silvercreek realty group
MLS#:98973552
Source:ID_IMLS
Price summary
- Price:$1,550,000
- Price per sq. ft.:$399.38
- Monthly HOA dues:$166.67
About this home
Discover your sanctuary in the Cambridge at Kingswood Estates. From the moment you arrive, the impeccable craftsmanship is unmistakable. A striking arched double-door entry welcomes you into a space defined by custom trimwork, elegant beamed ceilings, designer lighting, & luxury appointments unique to this distinguished community. At the heart of the home the chef-inspired kitchen is a true showpiece, featuring Wolf® appliances—including a 48" cooktop, dbl ovens, & built-in Sub-Zero® refrigerator—paired with custom cabinetry, a butler’s pantry, & walk-in pantry. The spacious great room offers a floor-to-ceiling custom stone gas fireplace flanked by an illuminated built-in and beautiful engineered wood flooring flows throughout the home. The main-level primary suite is a private retreat, offering a state-of-the-art steam shower with adjustable temperature and mood lighting, and heated tile floors for the ultimate in comfort + a custom built walk-in closet. A private main floor guest suite & a light filled den/office complete the main level. Upstairs, a spacious loft w/wet bar provides the perfect flex space alongside two oversized bedrooms & full bath. Outside a covered patio with tongue & grove ceiling frames serene views of your natural stone waterfall & built-in firepit, and lush, professionally designed landscaping. Community pool, pond & water features.
Contact an agent
Home facts
- Year built:2025
- Listing ID #:98973552
- Added:118 day(s) ago
- Updated:February 10, 2026 at 08:36 AM
Rooms and interior
- Bedrooms:4
- Total bathrooms:4
- Full bathrooms:4
- Living area:3,881 sq. ft.
Heating and cooling
- Cooling:Central Air
- Heating:Forced Air, Natural Gas
Structure and exterior
- Roof:Architectural Style, Composition
- Year built:2025
- Building area:3,881 sq. ft.
- Lot area:0.26 Acres
Schools
- High school:Eagle
- Middle school:Star
- Elementary school:Eagle Hills
Utilities
- Water:City Service
Finances and disclosures
- Price:$1,550,000
- Price per sq. ft.:$399.38
New listings near 5029 W Braveheart St
- Open Sun, 1 to 4pmNew
 $1,350,000Active4 beds 4 baths3,102 sq. ft.
$1,350,000Active4 beds 4 baths3,102 sq. ft.4936 W Tia Inez St, Eagle, ID 83616
MLS# 98974405Listed by: KELLER WILLIAMS REALTY BOISE - New
 $980,000Active1.33 Acres
$980,000Active1.33 Acres1119 N Eagle Rd, Eagle, ID 83616
MLS# 98974407Listed by: ATOVA - Open Sat, 12 to 2pmNew
 $975,000Active3 beds 3 baths2,102 sq. ft.
$975,000Active3 beds 3 baths2,102 sq. ft.241 S Steel Farm Ave, Eagle, ID 83616
MLS# 98974411Listed by: GROUP ONE SOTHEBY'S INT'L REALTY - Open Sun, 1 to 3pmNew
 $735,000Active4 beds 2 baths2,239 sq. ft.
$735,000Active4 beds 2 baths2,239 sq. ft.1956 N World Cup Way, Eagle, ID 83616
MLS# 98974377Listed by: HOMES OF IDAHO - Coming SoonOpen Sat, 11:30am to 2pm
 $1,299,000Coming Soon4 beds 3 baths
$1,299,000Coming Soon4 beds 3 baths3366 N Croft Way, Eagle, ID 83616
MLS# 98974332Listed by: SILVERCREEK REALTY GROUP - Open Sat, 12 to 3pmNew
 $2,130,000Active5 beds 6 baths6,268 sq. ft.
$2,130,000Active5 beds 6 baths6,268 sq. ft.1450 E Covey Run Ct, Eagle, ID 83616
MLS# 98974296Listed by: ALEI INTERNATIONAL  $1,338,516Pending3 beds 3 baths2,727 sq. ft.
$1,338,516Pending3 beds 3 baths2,727 sq. ft.1704 W Yellowstone Crt, Eagle, ID 83616
MLS# 98974290Listed by: SILVERCREEK REALTY GROUP- New
 $1,050,000Active4 beds 4 baths3,263 sq. ft.
$1,050,000Active4 beds 4 baths3,263 sq. ft.1695 N Black Forest Way, Eagle, ID 83616
MLS# 98974181Listed by: KELLER WILLIAMS REALTY BOISE - New
 $924,800Active4 beds 4 baths3,213 sq. ft.
$924,800Active4 beds 4 baths3,213 sq. ft.8458 W Graye St #Rainier, Meridian, ID 83646
MLS# 98974152Listed by: HOMES OF IDAHO  $636,500Pending3 beds 2 baths1,802 sq. ft.
$636,500Pending3 beds 2 baths1,802 sq. ft.6302 W Carnock Dr, Eagle, ID 83616
MLS# 98974141Listed by: HOMES OF IDAHO

