515 N Sierra View Dr, Eagle, ID 83616
Local realty services provided by:ERA West Wind Real Estate
515 N Sierra View Dr,Eagle, ID 83616
$1,799,990
- 5 Beds
- 5 Baths
- 4,809 sq. ft.
- Single family
- Active
Listed by: becky macdonaldMain: 208-377-0422
Office: silvercreek realty group
MLS#:98953113
Source:ID_IMLS
Price summary
- Price:$1,799,990
- Price per sq. ft.:$374.3
- Monthly HOA dues:$116.67
About this home
Discover so much built-in lifestyle with this resort-style one-acre historic inspired estate. Cozy up to the brick fireplace. Relax in the spa-like Primary Suite. Consider how you’ll use the flex spaces-Office/Gym/Library/Craft Room? Pursue culinary adventure in the gourmet kitchen with its massive gas ovens, 2 dishwashers, apron sink, oversized marble-topped island, & refinished pine floors. Move the party outdoors to the professionally landscaped grounds with a 40-foot Gunite inground pool, wine tasting room & vineyard. Hoping for horses & a shop? That’s a possibility, too. An equally well-crafted apartment, served by a separate entry, incl. full kitchen, living room, private bed & bath. Use it as a guest room, mother-in-law suite or au pair residence. Situated in serene Redwood Creek, this one-of-a kind property offers the perfect blend of sophistication, casual comfort & fun! Just moments from Eagle’s charming downtown known for boutique shopping & exceptional dining.
Contact an agent
Home facts
- Year built:1998
- Listing ID #:98953113
- Added:222 day(s) ago
- Updated:December 17, 2025 at 06:31 PM
Rooms and interior
- Bedrooms:5
- Total bathrooms:5
- Full bathrooms:5
- Living area:4,809 sq. ft.
Heating and cooling
- Cooling:Central Air
- Heating:Forced Air, Natural Gas
Structure and exterior
- Roof:Architectural Style
- Year built:1998
- Building area:4,809 sq. ft.
- Lot area:1.04 Acres
Schools
- High school:Eagle
- Middle school:Eagle Middle
- Elementary school:Eagle Hills
Utilities
- Water:City Service
Finances and disclosures
- Price:$1,799,990
- Price per sq. ft.:$374.3
- Tax amount:$4,761 (2025)
New listings near 515 N Sierra View Dr
- New
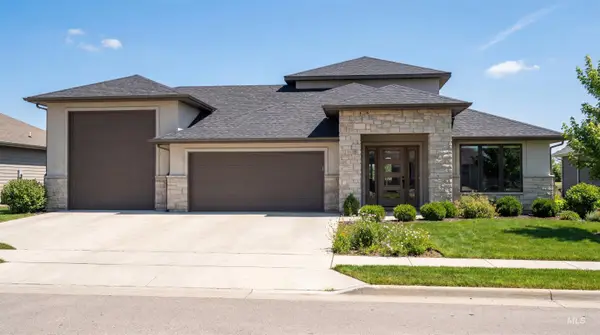 $1,250,000Active3 beds 4 baths3,100 sq. ft.
$1,250,000Active3 beds 4 baths3,100 sq. ft.870 N Creekwater #Lot 6 Block 5, Eagle, ID 83616
MLS# 98970003Listed by: AMHERST MADISON 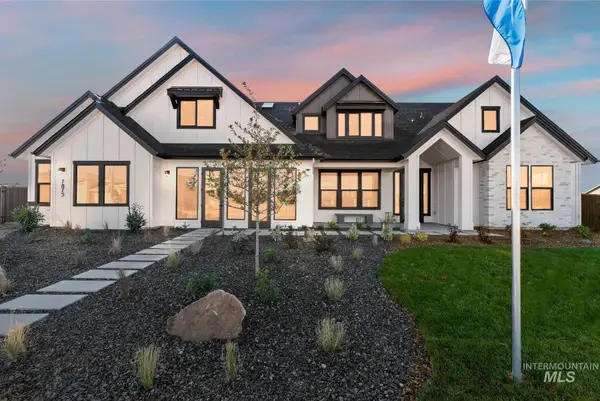 $1,022,500Pending4 beds 4 baths3,756 sq. ft.
$1,022,500Pending4 beds 4 baths3,756 sq. ft.7688 W Flathead Lake Street, Eagle, ID 83616
MLS# 98969995Listed by: THE AGENCY BOISE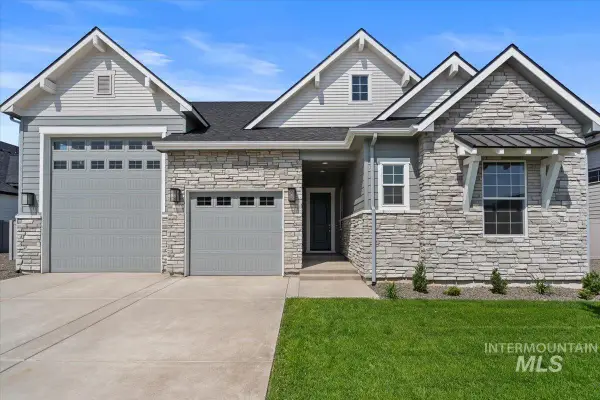 $822,500Pending3 beds 3 baths2,434 sq. ft.
$822,500Pending3 beds 3 baths2,434 sq. ft.929 N Falling Water Way, Eagle, ID 83616
MLS# 98969983Listed by: RICHMOND AMERICAN HOMES OF IDA- New
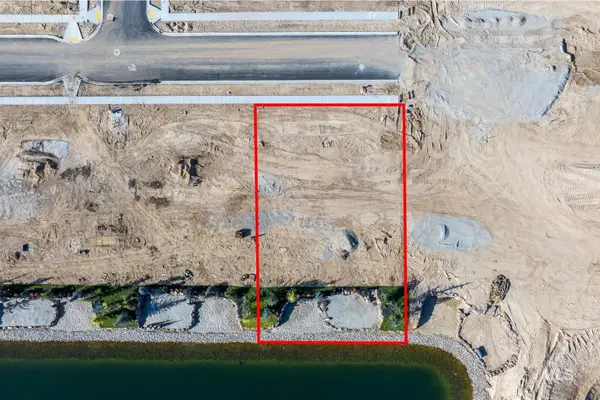 $685,000Active0.32 Acres
$685,000Active0.32 Acres3670 N Lighter Ave, Eagle, ID 83616
MLS# 98969947Listed by: THE AGENCY BOISE - New
 $695,000Active0.32 Acres
$695,000Active0.32 Acres3596 N Lighter Ave, Eagle, ID 83616
MLS# 98969948Listed by: THE AGENCY BOISE - New
 $680,000Active0.3 Acres
$680,000Active0.3 Acres3593 N Bellrock Ave, Eagle, ID 83616
MLS# 98969949Listed by: THE AGENCY BOISE 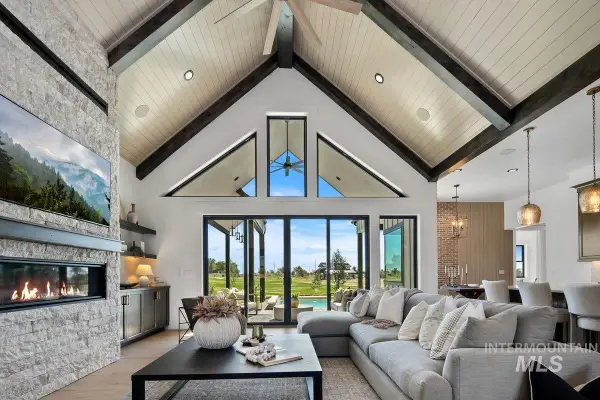 $1,950,000Pending3 beds 5 baths3,302 sq. ft.
$1,950,000Pending3 beds 5 baths3,302 sq. ft.3814 N Templeton Pl., Eagle, ID 83616
MLS# 98969931Listed by: BETTER HOMES & GARDENS 43NORTH- Open Sat, 1 to 4pmNew
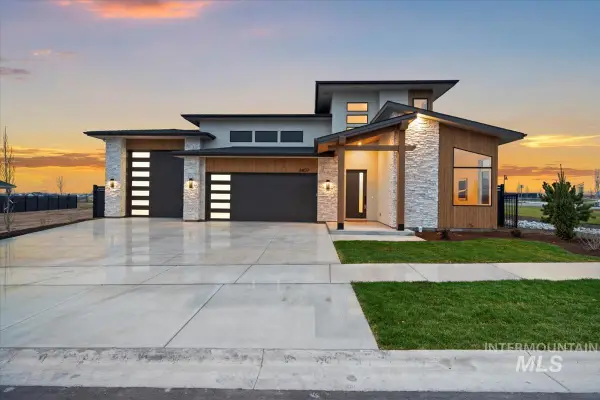 $1,119,900Active4 beds 4 baths2,703 sq. ft.
$1,119,900Active4 beds 4 baths2,703 sq. ft.2407 N Buhrstone Ave, Eagle, ID 83616
MLS# 98969928Listed by: AMHERST MADISON - New
 $1,250,000Active5 beds 4 baths4,094 sq. ft.
$1,250,000Active5 beds 4 baths4,094 sq. ft.4064 W Temple Dr., Eagle, ID 83616
MLS# 98969904Listed by: COLDWELL BANKER TOMLINSON - New
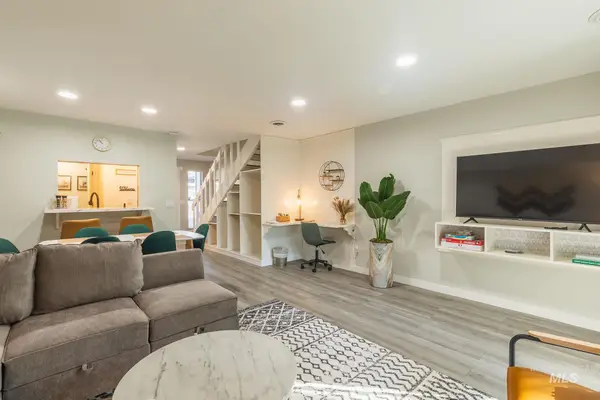 $319,900Active2 beds 2 baths960 sq. ft.
$319,900Active2 beds 2 baths960 sq. ft.352 N Eagle Glen, Eagle, ID 83616
MLS# 98969907Listed by: LPT REALTY
