568 S Wooddale Pl, Eagle, ID 83616
Local realty services provided by:ERA West Wind Real Estate
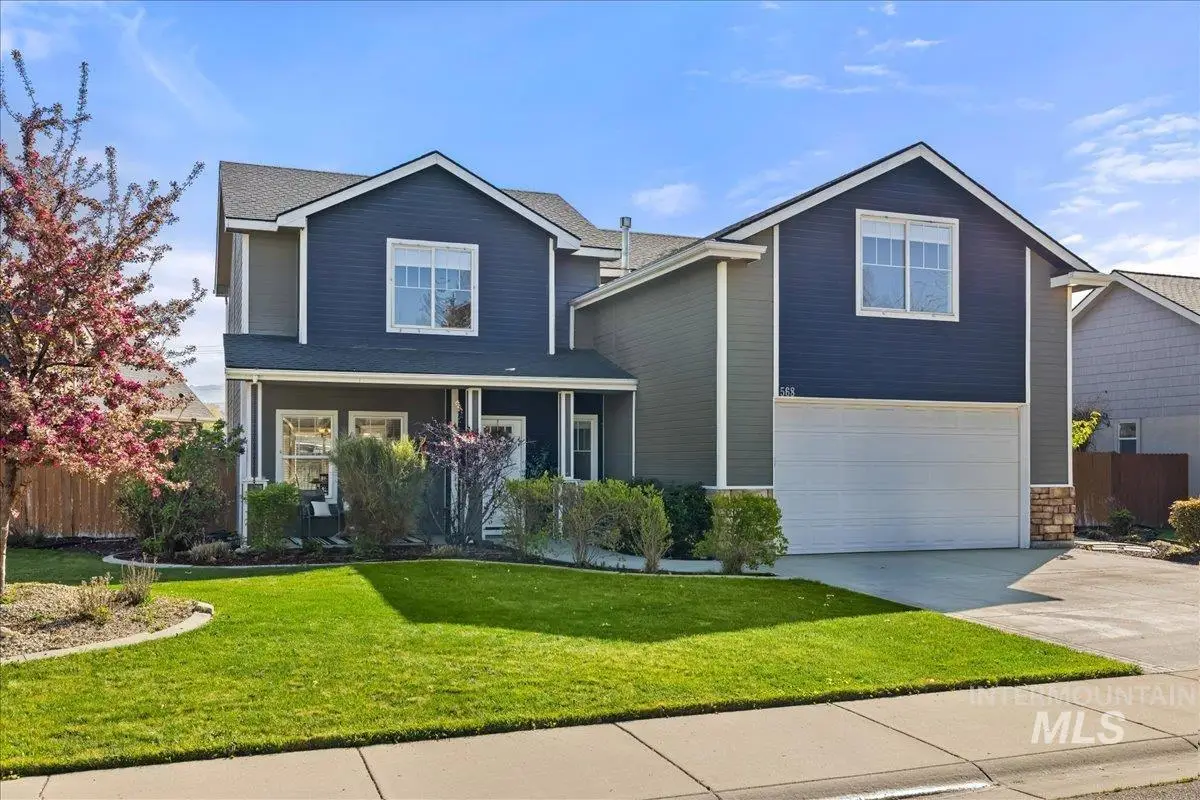
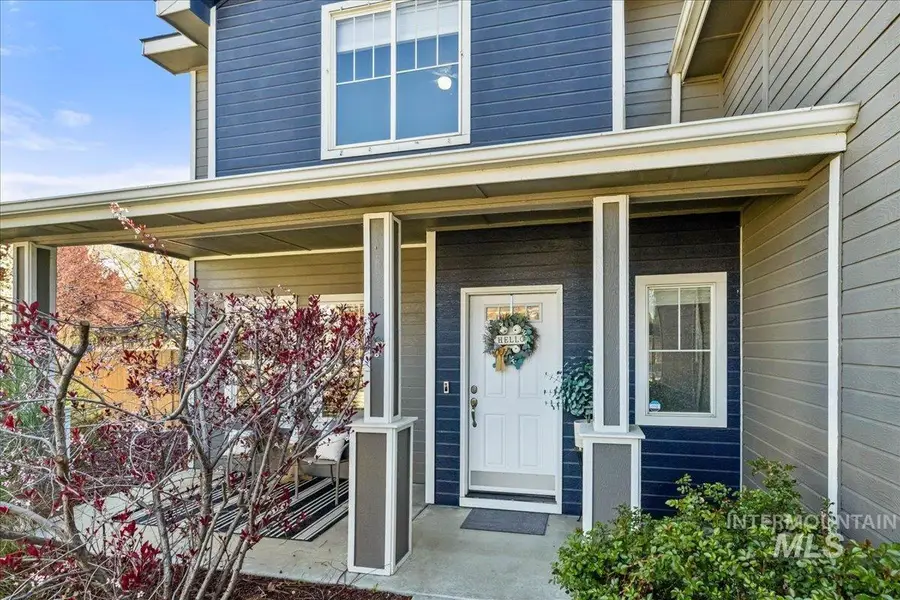
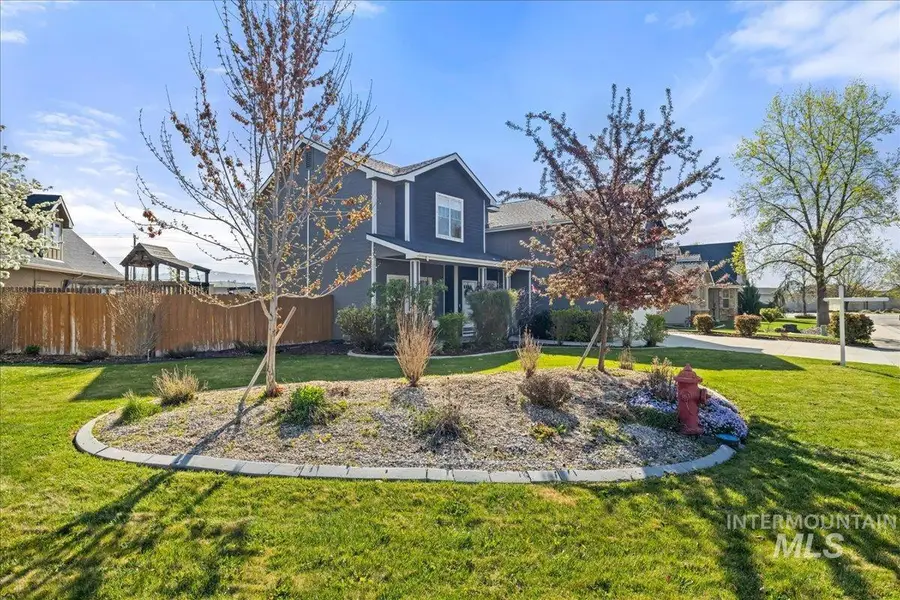
Listed by:paloma fierro
Office:boise premier real estate
MLS#:98943283
Source:ID_IMLS
Price summary
- Price:$549,000
- Price per sq. ft.:$247.52
- Monthly HOA dues:$41.67
About this home
Nestled in a charming, well-established neighborhood in desirable Eagle, this property offers the perfect blend of comfort and convenience. With tree-lined streets and a friendly community atmosphere, you'll feel right at home from the moment you arrive. Located on a cul-de-sac with no rear neighbors, this home features a bright and airy living area, a cozy kitchen with granite countertops and a garden window that offers a view of the charming backyard. Enjoy 4 bedrooms and a huge bonus room with room for everyone! The primary bedroom has beautiful mountain views, a spacious walk in closet and dual sinks. Downstairs you will find the 4th bedroom which could double as an office, offering a sliding door to the yard. Step outside to enjoy a beautiful backyard, ideal for weekend barbecues or quiet evenings under the stars. There are beautiful flowering shrubs including a mature wisteria tree, raised garden beds, fire-pit and play-set. Seller is offering a credit for buyer towards rate buy down.
Contact an agent
Home facts
- Year built:2003
- Listing Id #:98943283
- Added:105 day(s) ago
- Updated:July 09, 2025 at 11:03 PM
Rooms and interior
- Bedrooms:4
- Total bathrooms:3
- Full bathrooms:3
- Living area:2,218 sq. ft.
Heating and cooling
- Cooling:Central Air
- Heating:Natural Gas
Structure and exterior
- Roof:Architectural Style
- Year built:2003
- Building area:2,218 sq. ft.
- Lot area:0.22 Acres
Schools
- High school:Capital
- Middle school:River Glen Jr
- Elementary school:Shadow Hills
Finances and disclosures
- Price:$549,000
- Price per sq. ft.:$247.52
- Tax amount:$2,725 (2024)
New listings near 568 S Wooddale Pl
- Open Sat, 11am to 2pmNew
 $1,925,000Active5 beds 4 baths4,934 sq. ft.
$1,925,000Active5 beds 4 baths4,934 sq. ft.974 E Riversong Drive, Eagle, ID 83616
MLS# 98956583Listed by: SILVERCREEK REALTY GROUP - New
 $455,000Active3 beds 2 baths1,441 sq. ft.
$455,000Active3 beds 2 baths1,441 sq. ft.139 S Grandean Way, Eagle, ID 83616
MLS# 98956566Listed by: AMHERST MADISON - New
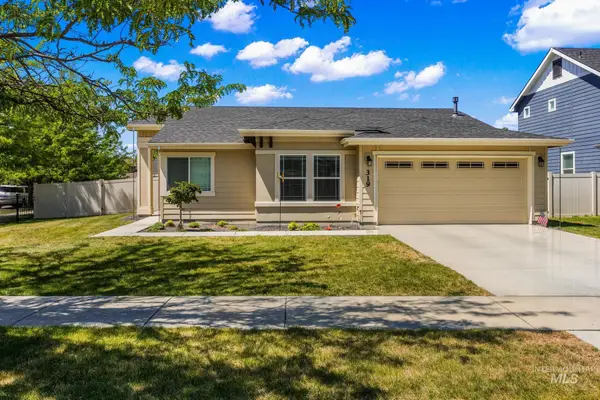 $475,000Active3 beds 2 baths1,426 sq. ft.
$475,000Active3 beds 2 baths1,426 sq. ft.319 N Baxter Way, Eagle, ID 83616
MLS# 98956571Listed by: EXP REALTY, LLC - New
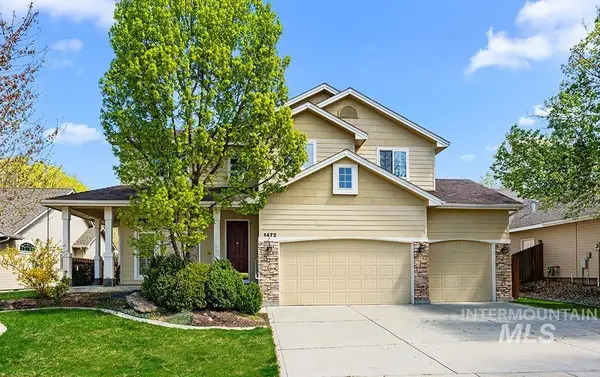 $755,500Active4 beds 3 baths3,222 sq. ft.
$755,500Active4 beds 3 baths3,222 sq. ft.1472 N Watson Ave, Eagle, ID 83616
MLS# 98956537Listed by: AMHERST MADISON - Coming Soon
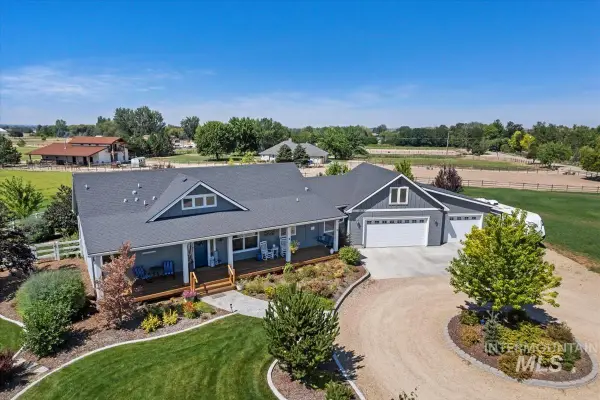 $1,800,000Coming Soon4 beds 3 baths
$1,800,000Coming Soon4 beds 3 baths2171 W Valli Hi Road, Eagle, ID 83616
MLS# 98956500Listed by: COLDWELL BANKER TOMLINSON - New
 $799,990Active3 beds 2 baths2,191 sq. ft.
$799,990Active3 beds 2 baths2,191 sq. ft.543 W Carnelian Ln, Eagle, ID 83616
MLS# 98956452Listed by: BOISE PREMIER REAL ESTATE  $1,815,000Pending4.99 Acres
$1,815,000Pending4.99 Acres839 E Equine Ln, Lot 32, Eagle, ID 83616
MLS# 98956437Listed by: AMHERST MADISON- Open Sat, 1 to 3pmNew
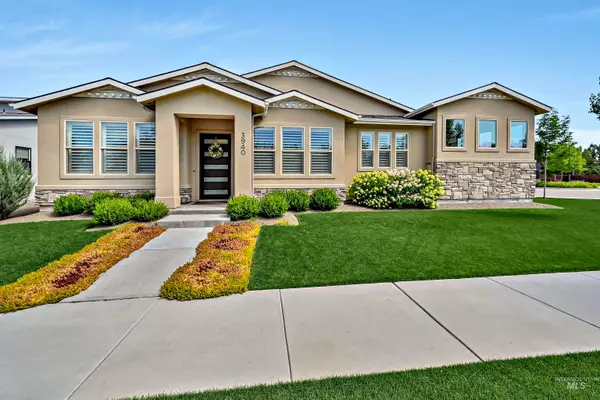 $925,000Active3 beds 3 baths2,725 sq. ft.
$925,000Active3 beds 3 baths2,725 sq. ft.3940 W Monticello St, Eagle, ID 83616
MLS# 98956413Listed by: KELLER WILLIAMS REALTY BOISE - New
 $1,550,490Active3 beds 3 baths2,870 sq. ft.
$1,550,490Active3 beds 3 baths2,870 sq. ft.3204 N Harvest Moon Way, Eagle, ID 83616
MLS# 98956373Listed by: SILVERCREEK REALTY GROUP 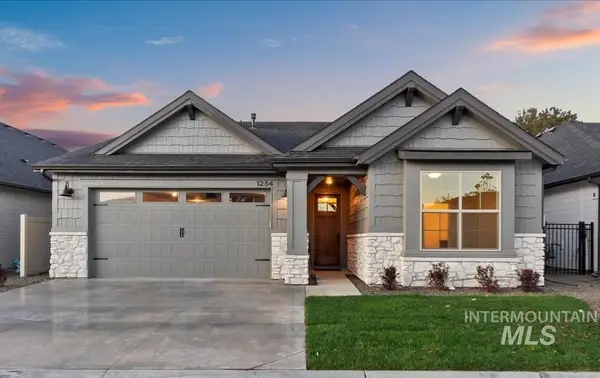 $679,800Pending3 beds 2 baths1,894 sq. ft.
$679,800Pending3 beds 2 baths1,894 sq. ft.1042 E Rockhurst Ln, Eagle, ID 83616
MLS# 98956353Listed by: HOMES OF IDAHO
