5853 W Venetian Dr, Eagle, ID 83616
Local realty services provided by:ERA West Wind Real Estate
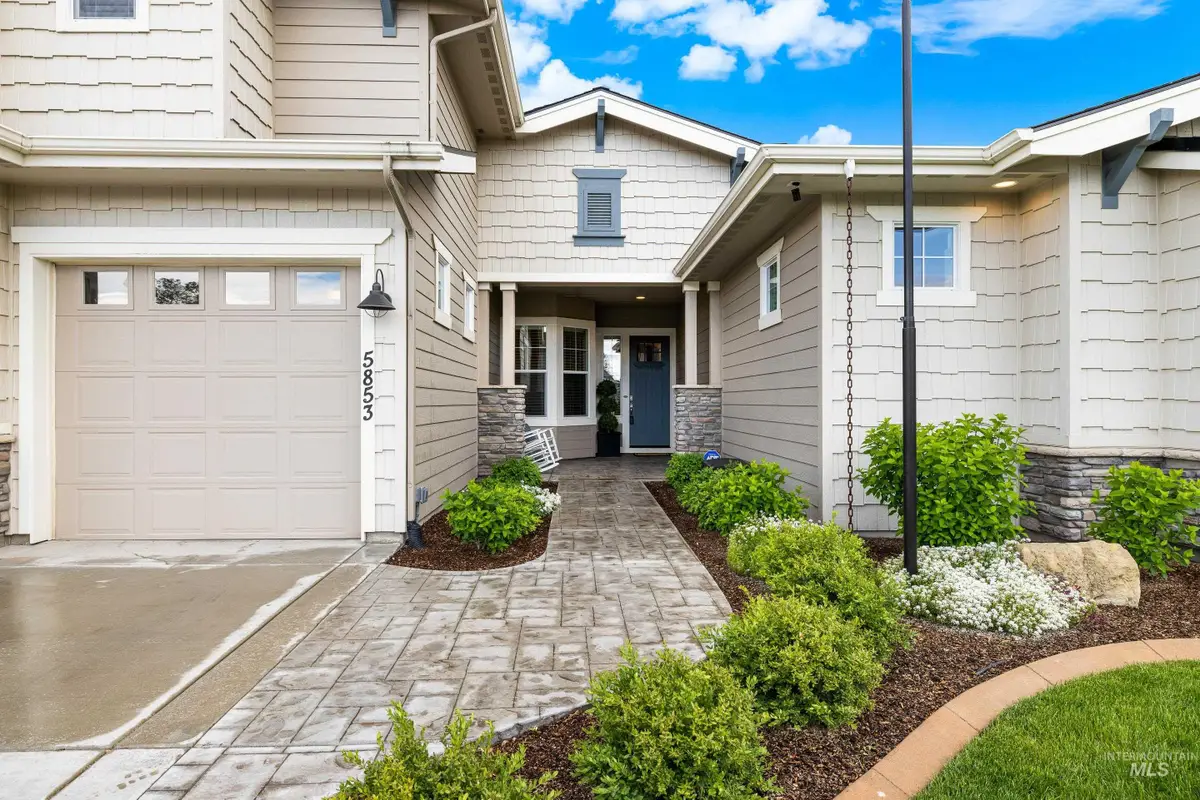

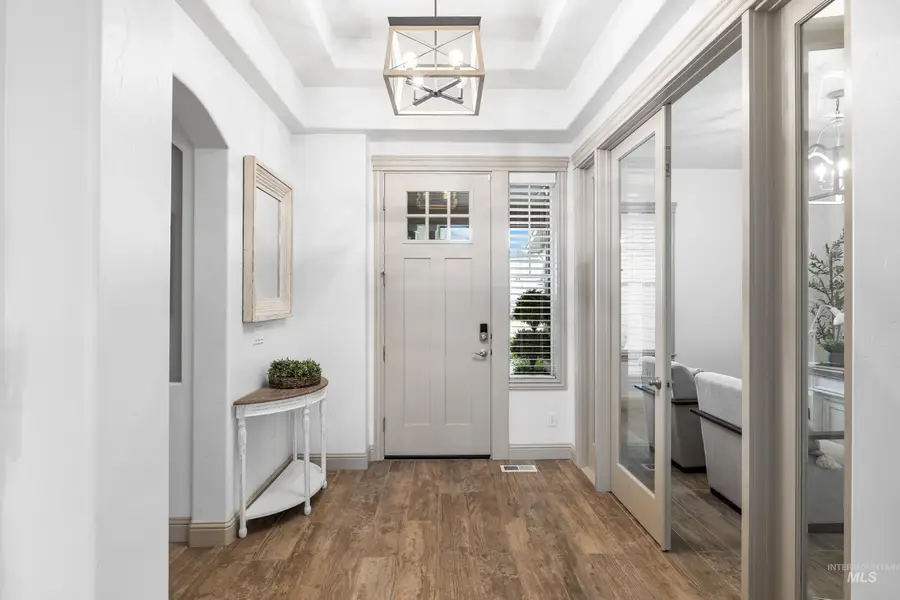
Listed by:krista pol
Office:silvercreek realty group
MLS#:98947294
Source:ID_IMLS
Price summary
- Price:$1,359,900
- Price per sq. ft.:$309.07
- Monthly HOA dues:$129.33
About this home
This stunning home blends elegance and function across beautifully designed indoor and outdoor spaces. The open layout features a sunlit great room with gas fireplace and wood-look tile, an entertainer’s kitchen with gas range, double ovens, oversized island, and a spacious butler’s pantry. French doors open to a main-level office, while the upstairs bonus room is ideal for movies or guests. With multiple ensuite bedrooms on the main level including a luxurious primary suite with spa-style bath and walk-in shower this home offers incredible flexibility for multigenerational living. A built-in audio system flows through most of the home and outside. The 3-car garage offers epoxy floors, custom cabinets, and a workbench by Silverline Systems. Outside, enjoy a private saltwater pool and spa, and lush professional landscaping. Don’t miss the grass side yard perfect for a dog run or play! Lilac Springs is known for its community feel and year-round neighborhood events that make coming home something to celebrate.
Contact an agent
Home facts
- Year built:2018
- Listing Id #:98947294
- Added:80 day(s) ago
- Updated:August 04, 2025 at 09:44 PM
Rooms and interior
- Bedrooms:5
- Total bathrooms:5
- Full bathrooms:5
- Living area:4,400 sq. ft.
Heating and cooling
- Cooling:Central Air
- Heating:Forced Air, Natural Gas
Structure and exterior
- Roof:Architectural Style
- Year built:2018
- Building area:4,400 sq. ft.
- Lot area:0.32 Acres
Schools
- High school:Eagle
- Middle school:Star
- Elementary school:Eagle Hills
Utilities
- Water:City Service
Finances and disclosures
- Price:$1,359,900
- Price per sq. ft.:$309.07
- Tax amount:$3,626 (2024)
New listings near 5853 W Venetian Dr
- New
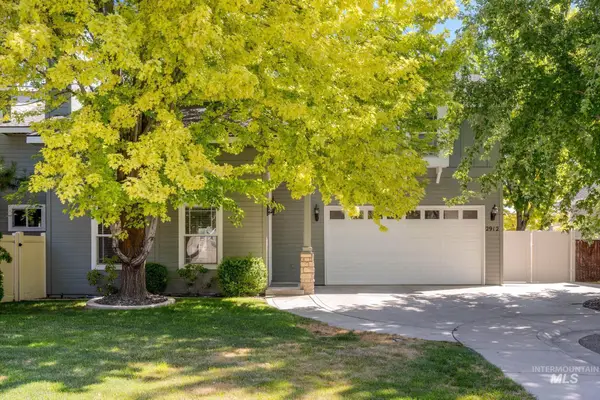 $675,000Active4 beds 4 baths2,850 sq. ft.
$675,000Active4 beds 4 baths2,850 sq. ft.2912 E Bonfire, Eagle, ID 83616
MLS# 98956987Listed by: RALSTON GROUP PROPERTIES, LLC - New
 $675,000Active4 beds 4 baths2,850 sq. ft.
$675,000Active4 beds 4 baths2,850 sq. ft.2912 E Bonfire, Eagle, ID 83616
MLS# 98956979Listed by: RALSTON GROUP PROPERTIES, LLC - New
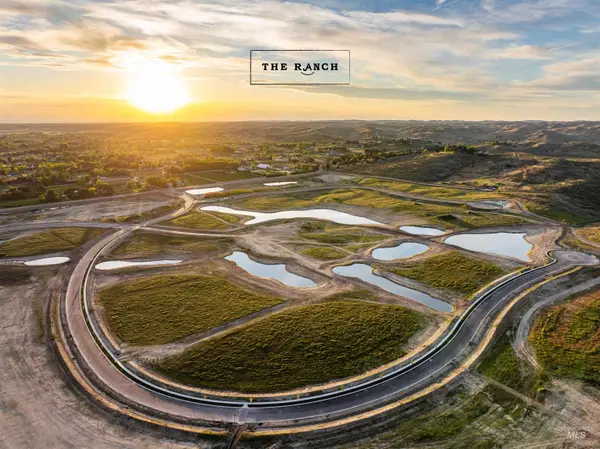 $1,225,000Active3.49 Acres
$1,225,000Active3.49 Acres101 E Equine Ln, Lot 6, Eagle, ID 83616
MLS# 98956922Listed by: AMHERST MADISON - New
 $1,249,900Active3 beds 4 baths3,033 sq. ft.
$1,249,900Active3 beds 4 baths3,033 sq. ft.5499 W Haughburn Dr, Eagle, ID 83616
MLS# 98956855Listed by: HOMES OF IDAHO 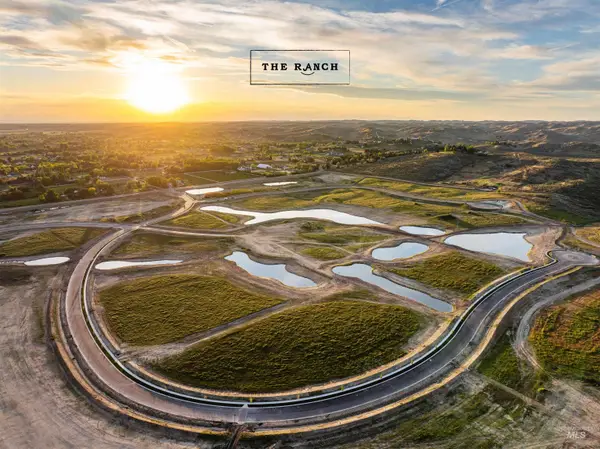 $1,350,000Pending3.9 Acres
$1,350,000Pending3.9 Acres3937 N Roping Ln, Lot 10, Eagle, ID 83616
MLS# 98956842Listed by: AMHERST MADISON $1,235,000Pending4 beds 4 baths3,104 sq. ft.
$1,235,000Pending4 beds 4 baths3,104 sq. ft.6203 W Estuary St., Eagle, ID 83616
MLS# 98956830Listed by: HOMES OF IDAHO- New
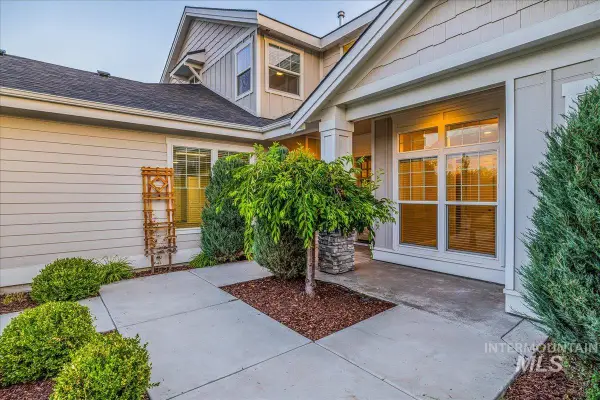 $925,000Active5 beds 4 baths3,494 sq. ft.
$925,000Active5 beds 4 baths3,494 sq. ft.4918 Rose Angel Ct, Eagle, ID 83616
MLS# 98956819Listed by: THE AGENCY BOISE - New
 $1,500,000Active3 beds 3 baths3,294 sq. ft.
$1,500,000Active3 beds 3 baths3,294 sq. ft.5154 W Tia Inez St, Eagle, ID 83616
MLS# 98956795Listed by: COLDWELL BANKER TOMLINSON - New
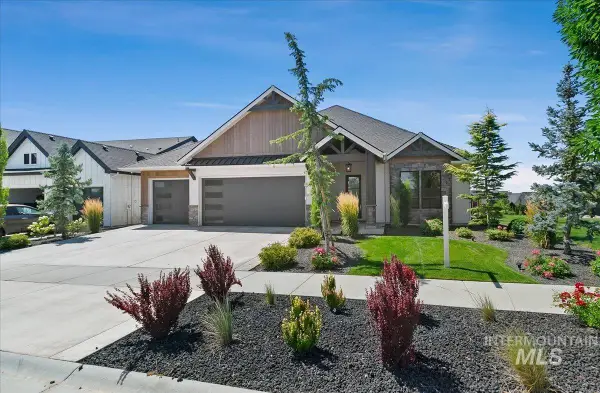 $850,000Active3 beds 3 baths2,250 sq. ft.
$850,000Active3 beds 3 baths2,250 sq. ft.6875 W Piaffe St, Eagle, ID 83616
MLS# 98956803Listed by: SILVERCREEK REALTY GROUP - New
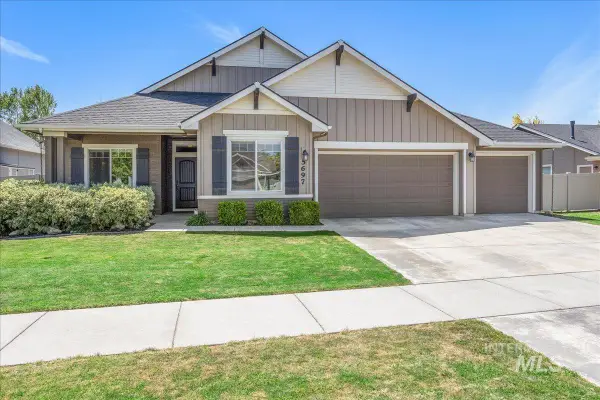 $635,000Active3 beds 2 baths1,874 sq. ft.
$635,000Active3 beds 2 baths1,874 sq. ft.5697 W Combermere Dr, Eagle, ID 83616
MLS# 98956771Listed by: WINDERMERE REAL ESTATE PROFESSIONALS
