6083 W Redland Dr, Eagle, ID 83616
Local realty services provided by:ERA West Wind Real Estate
Listed by: faith mikitaMain: 208-442-8500
Office: homes of idaho
MLS#:98964817
Source:ID_IMLS
Price summary
- Price:$1,369,000
- Price per sq. ft.:$437.8
- Monthly HOA dues:$120.83
About this home
Luxury Eagle home on a premier .451 acre lot with stunning east-facing backyard views and exceptional design! This immaculate single-level residence with bonus room and full office showcases thoughtful upgrades including plantation shutters, roller and wood blinds, a hot-water recirculation system, 220V outlet, multiple dedicated 110V outlets, built-in cabinetry, and exceptional storage. The chef’s kitchen is a true highlight featuring Sub-Zero and Wolf appliances, double ovens, gas cooktop, microwave, ASKO dishwasher, and beverage refrigerator. Outdoor living is perfectly designed with an extended covered patio and fan, concrete curbing, gated access, telescoping lighted flagpole, and extensive landscaping with fruit trees, grapevines, blueberries, raised garden beds, and dedicated drip systems. A 12’x16’ custom powered garden shed and concrete dog run add even more versatility. With 3 bedrooms, 3 bathrooms, a bonus with bath and closet, full office, extra-deep 2-car garage, and 47’ RV bay, this home defines luxury and livability. Located with easy access to all Eagle Idaho amenities!
Contact an agent
Home facts
- Year built:2024
- Listing ID #:98964817
- Added:63 day(s) ago
- Updated:December 17, 2025 at 06:31 PM
Rooms and interior
- Bedrooms:4
- Total bathrooms:3
- Full bathrooms:3
- Living area:3,127 sq. ft.
Heating and cooling
- Cooling:Central Air
- Heating:Forced Air, Natural Gas
Structure and exterior
- Roof:Architectural Style
- Year built:2024
- Building area:3,127 sq. ft.
- Lot area:0.45 Acres
Schools
- High school:Eagle
- Middle school:Star
- Elementary school:Eagle Hills
Utilities
- Water:City Service
Finances and disclosures
- Price:$1,369,000
- Price per sq. ft.:$437.8
- Tax amount:$1,711 (2024)
New listings near 6083 W Redland Dr
- New
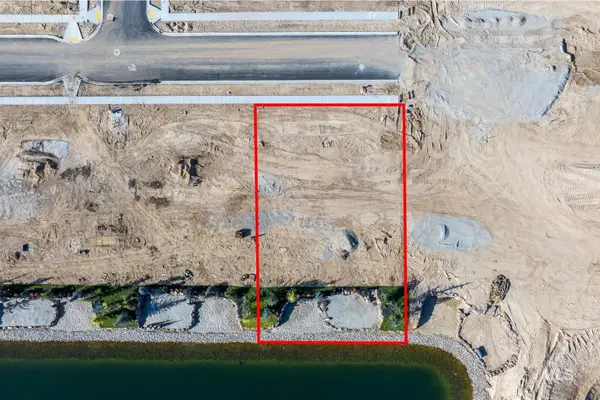 $685,000Active0.32 Acres
$685,000Active0.32 Acres3670 N Lighter Ave, Eagle, ID 83616
MLS# 98969947Listed by: THE AGENCY BOISE - New
 $695,000Active0.32 Acres
$695,000Active0.32 Acres3596 N Lighter Ave, Eagle, ID 83616
MLS# 98969948Listed by: THE AGENCY BOISE - New
 $680,000Active0.3 Acres
$680,000Active0.3 Acres3593 N Bellrock Ave, Eagle, ID 83616
MLS# 98969949Listed by: THE AGENCY BOISE 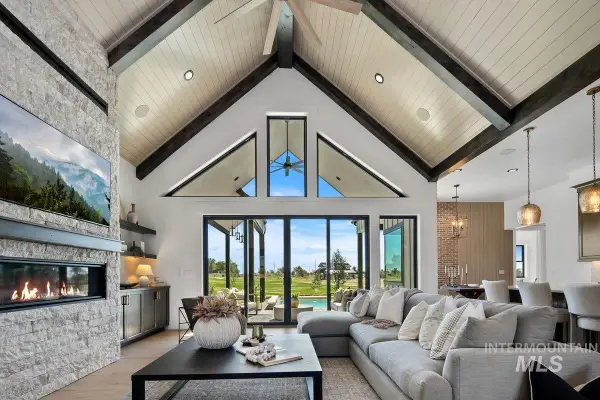 $1,950,000Pending3 beds 5 baths3,302 sq. ft.
$1,950,000Pending3 beds 5 baths3,302 sq. ft.3814 N Templeton Pl., Eagle, ID 83616
MLS# 98969931Listed by: BETTER HOMES & GARDENS 43NORTH- Open Sat, 1 to 4pmNew
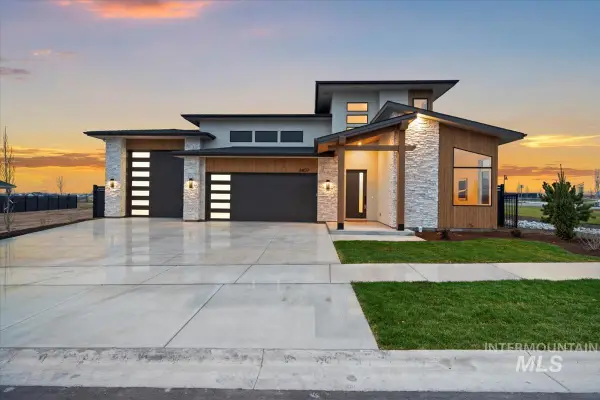 $1,119,900Active4 beds 4 baths2,703 sq. ft.
$1,119,900Active4 beds 4 baths2,703 sq. ft.2407 N Buhrstone Ave, Eagle, ID 83616
MLS# 98969928Listed by: AMHERST MADISON - New
 $1,250,000Active5 beds 4 baths4,094 sq. ft.
$1,250,000Active5 beds 4 baths4,094 sq. ft.4064 W Temple Dr., Eagle, ID 83616
MLS# 98969904Listed by: COLDWELL BANKER TOMLINSON - New
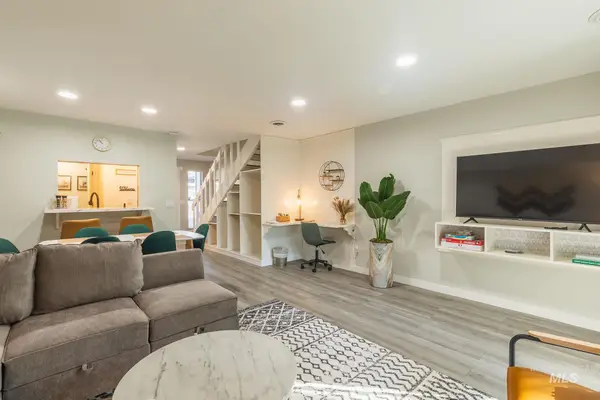 $319,900Active2 beds 2 baths960 sq. ft.
$319,900Active2 beds 2 baths960 sq. ft.352 N Eagle Glen, Eagle, ID 83616
MLS# 98969907Listed by: LPT REALTY 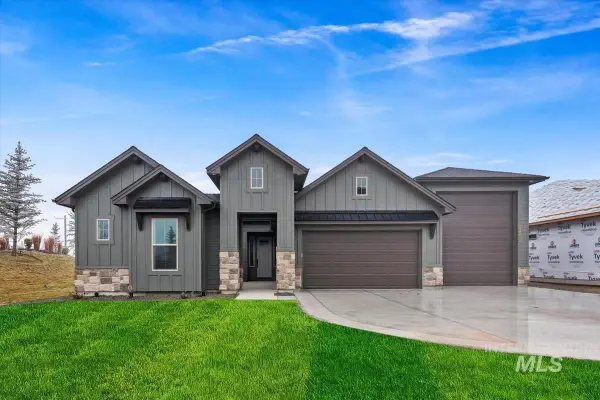 $942,000Pending4 beds 3 baths2,527 sq. ft.
$942,000Pending4 beds 3 baths2,527 sq. ft.7372 Powell Place, Eagle, ID 83629
MLS# 98969872Listed by: HOMES OF IDAHO- Open Fri, 11am to 4pmNew
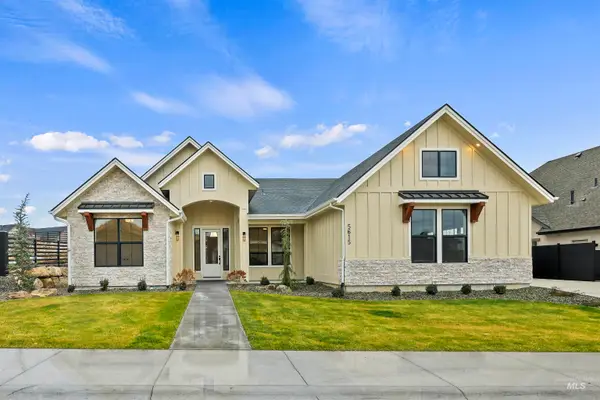 $899,000Active3 beds 3 baths2,338 sq. ft.
$899,000Active3 beds 3 baths2,338 sq. ft.5615 W Haughburn Dr, Eagle, ID 83616
MLS# 98969857Listed by: POINT REALTY LLC - New
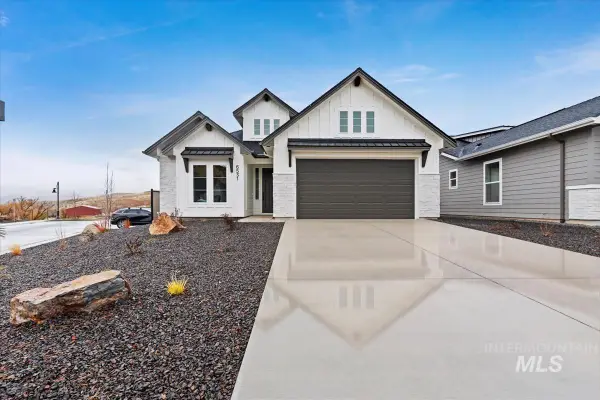 $579,880Active3 beds 3 baths2,204 sq. ft.
$579,880Active3 beds 3 baths2,204 sq. ft.6538 E Lucy Dr., Eagle, ID 83629
MLS# 98969864Listed by: HOMES OF IDAHO
