6101 W Estuary St, Eagle, ID 83616
Local realty services provided by:ERA West Wind Real Estate
6101 W Estuary St,Eagle, ID 83616
$1,249,000
- 4 Beds
- 4 Baths
- 2,881 sq. ft.
- Single family
- Active
Listed by: joe grubiak, daniel dohertyMain: 208-381-8000
Office: better homes & gardens 43north
MLS#:98937017
Source:ID_IMLS
Price summary
- Price:$1,249,000
- Price per sq. ft.:$433.53
- Monthly HOA dues:$120.83
About this home
For 30+ years, Shadow Mountain Homes has been known for distinctive architecture and craftsmanship. The "Cornelio with Boat Bay" model upholds this legacy, offering a floor plan that combines flexibility, privacy, and functionality. The chef’s kitchen features custom cabinetry, Thermador: built-in refrigerator, double ovens, and a 36" cooktop. Expansive rooms with high ceilings and abundant windows create a seamless flow, while the interior's warm tones add elegance. The primary bath boasts heated tile floors and a spacious closet. The main level bonus room is adjacent to a full bath and is perfect for a guest suite or second primary. The RV garage ("boat bay") is 31' deep, with a 12' tall door. The expansive back patio wraps around the great room and dining area, ideal for indoor-outdoor living. MOVE-IN READY! the home was just completed September 15th! Stags Crossing is ideally located just 1 mile East of the Hwy 16 corridor on the South side of Beacon Light in close proximity to downtown Eagle!
Contact an agent
Home facts
- Year built:2025
- Listing ID #:98937017
- Added:204 day(s) ago
- Updated:December 04, 2025 at 03:09 PM
Rooms and interior
- Bedrooms:4
- Total bathrooms:4
- Full bathrooms:4
- Living area:2,881 sq. ft.
Heating and cooling
- Cooling:Central Air
- Heating:Forced Air, Natural Gas
Structure and exterior
- Roof:Architectural Style
- Year built:2025
- Building area:2,881 sq. ft.
- Lot area:0.3 Acres
Schools
- High school:Eagle
- Middle school:Eagle Middle
- Elementary school:Eagle Hills
Utilities
- Water:City Service
Finances and disclosures
- Price:$1,249,000
- Price per sq. ft.:$433.53
New listings near 6101 W Estuary St
- New
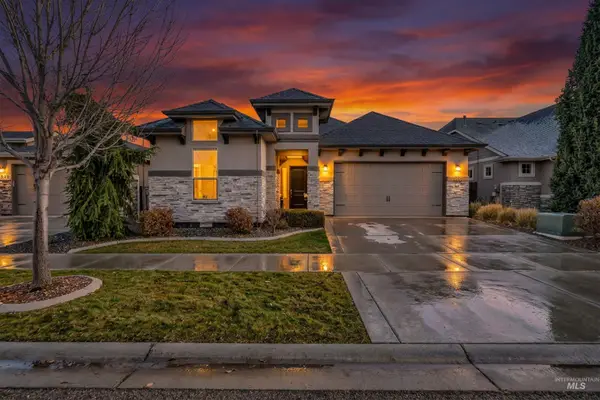 $749,900Active3 beds 3 baths2,728 sq. ft.
$749,900Active3 beds 3 baths2,728 sq. ft.3258 S Arctic Fox Avenue, Eagle, ID 83616
MLS# 98968983Listed by: IDAHO SMART AGENTS - New
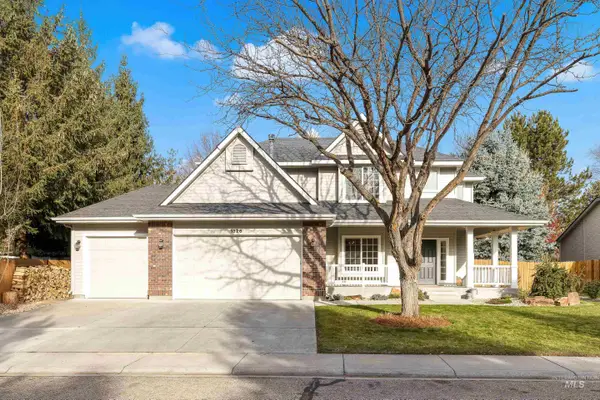 $699,900Active4 beds 3 baths2,541 sq. ft.
$699,900Active4 beds 3 baths2,541 sq. ft.1326 N Mansfield Pl, Eagle, ID 83616
MLS# 98968984Listed by: TRIPLECORD REAL ESTATE - New
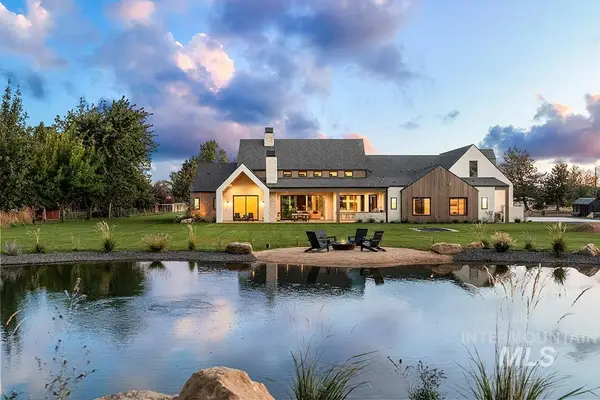 $3,495,000Active4 beds 5 baths4,706 sq. ft.
$3,495,000Active4 beds 5 baths4,706 sq. ft.2444 W Floating Feather Rd, Eagle, ID 83616
MLS# 98968955Listed by: AMHERST MADISON - New
 $925,000Active4 beds 3 baths2,799 sq. ft.
$925,000Active4 beds 3 baths2,799 sq. ft.457 E Beacon Light Rd, Eagle, ID 83616
MLS# 98968932Listed by: KELLER WILLIAMS REALTY BOISE - New
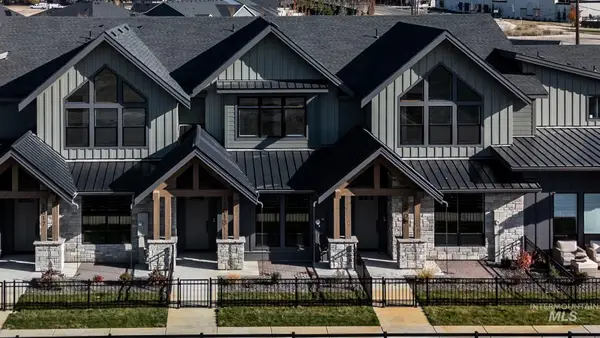 $499,900Active3 beds 3 baths1,739 sq. ft.
$499,900Active3 beds 3 baths1,739 sq. ft.2162 W Freya Ct, Eagle, ID 83616
MLS# 98968875Listed by: BOISE PREMIER REAL ESTATE - Open Sat, 1 to 3pmNew
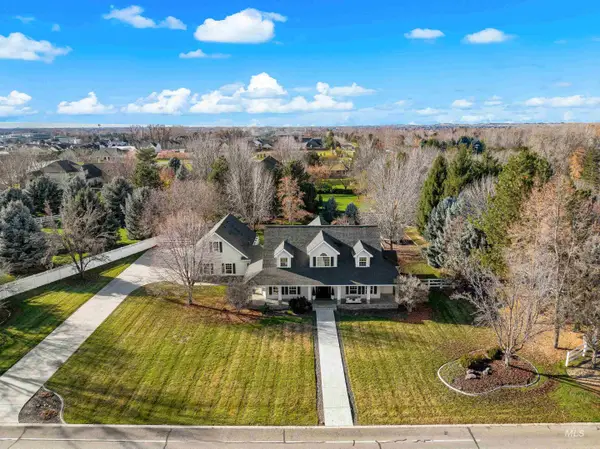 $1,175,000Active4 beds 4 baths3,046 sq. ft.
$1,175,000Active4 beds 4 baths3,046 sq. ft.1197 N Cove Colony Way, Eagle, ID 83616
MLS# 98968833Listed by: BOISE PREMIER REAL ESTATE 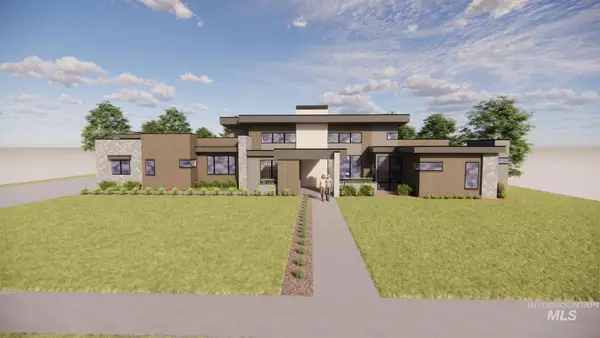 $3,662,436Active4 beds 5 baths4,012 sq. ft.
$3,662,436Active4 beds 5 baths4,012 sq. ft.720 N Delehaye Ave, Eagle, ID 83616
MLS# 98961786Listed by: BETTER HOMES & GARDENS 43NORTH- New
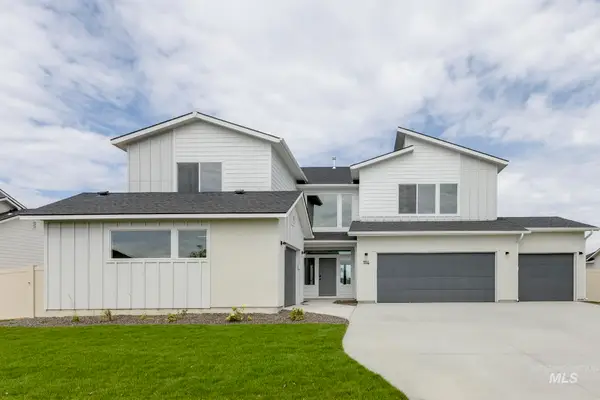 $1,250,000Active5 beds 5 baths3,937 sq. ft.
$1,250,000Active5 beds 5 baths3,937 sq. ft.5390 W Yarnell St, Eagle, ID 83616
MLS# 98968754Listed by: CBH SALES & MARKETING INC - New
 $1,039,900Active5 beds 4 baths2,893 sq. ft.
$1,039,900Active5 beds 4 baths2,893 sq. ft.7856 W Flathead Lake Street, Eagle, ID 83616
MLS# 98968750Listed by: THE AGENCY BOISE - New
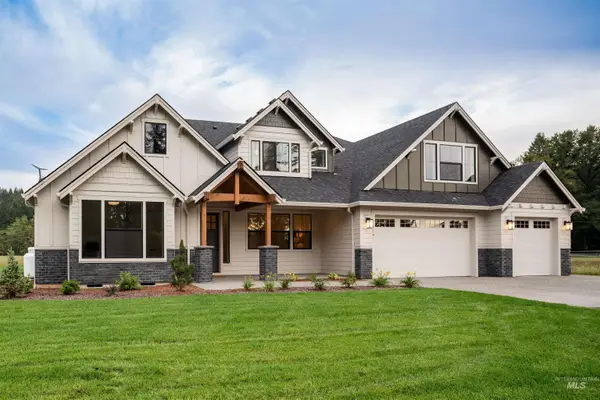 $1,114,900Active5 beds 4 baths3,756 sq. ft.
$1,114,900Active5 beds 4 baths3,756 sq. ft.7542 W Flathead Lake St., Eagle, ID 83616
MLS# 98968751Listed by: THE AGENCY BOISE
