66 W Colchester Drive, Eagle, ID 83616
Local realty services provided by:ERA West Wind Real Estate
66 W Colchester Drive,Eagle, ID 83616
$640,000
- 3 Beds
- 2 Baths
- 2,145 sq. ft.
- Single family
- Pending
Listed by: kristine asinMain: 208-377-0422
Office: silvercreek realty group
MLS#:98950389
Source:ID_IMLS
Price summary
- Price:$640,000
- Price per sq. ft.:$298.37
- Monthly HOA dues:$33.33
About this home
Welcome to 66 W Colchester, in scenic Banbury golf community. This charming craftsman inspired designer home has a classic front porch, perfect for summer evenings in the shade, watching the sunset with a glass of wine. Vaulted ceilings create an abundance of light and space, creating an open atmosphere and quiet oasis. The beautiful main level primary suite has direct access to the covered patio, overlooking beautiful landscaping and a water feature. Flexible upstairs bedroom could function as a bonus room, or additional living space. Worried about noise? Its very quiet inside the home, and very private with all of the landscaping and privacy walls, as well as a long, private drive. Spacious oversized 3-car garage with plenty of space for storage, vehicles, golf cart & toys. This home's central location offers a golf resort lifestyle in the Banbury golf course community. With the Bridges at Lakemoor on the other side of Eagle Road, you can walk or bike over to enjoy Crave Restaurant, the Eagle Luxe Reel Theater, and Stella's ice cream, to name a few. More restaurants are being built (looks like two more should be open this fall), lots of great options, and close to shopping! Ready to make a move? Let a Lokel expert get you into this amazing home and you'll be ready for the holidays in no time!
Contact an agent
Home facts
- Year built:2000
- Listing ID #:98950389
- Added:191 day(s) ago
- Updated:December 17, 2025 at 10:04 AM
Rooms and interior
- Bedrooms:3
- Total bathrooms:2
- Full bathrooms:2
- Living area:2,145 sq. ft.
Heating and cooling
- Cooling:Central Air
- Heating:Forced Air, Natural Gas
Structure and exterior
- Roof:Composition
- Year built:2000
- Building area:2,145 sq. ft.
- Lot area:0.29 Acres
Schools
- High school:Rocky Mountain
- Middle school:Heritage Middle School
- Elementary school:Andrus
Utilities
- Water:City Service
Finances and disclosures
- Price:$640,000
- Price per sq. ft.:$298.37
- Tax amount:$2,544 (2024)
New listings near 66 W Colchester Drive
- New
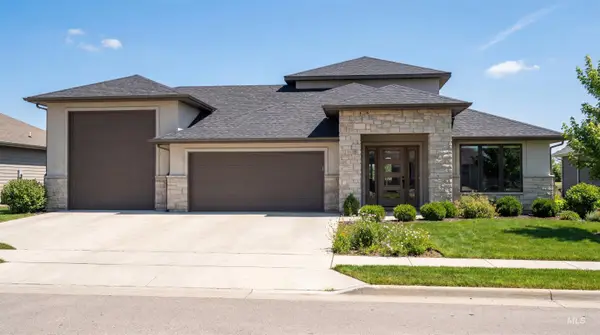 $1,250,000Active3 beds 4 baths3,100 sq. ft.
$1,250,000Active3 beds 4 baths3,100 sq. ft.870 N Creekwater #Lot 6 Block 5, Eagle, ID 83616
MLS# 98970003Listed by: AMHERST MADISON 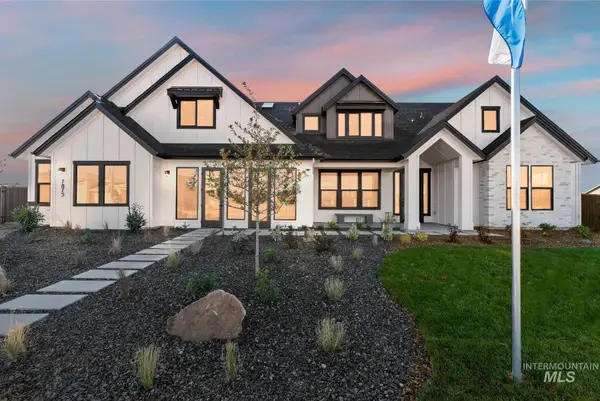 $1,022,500Pending4 beds 4 baths3,756 sq. ft.
$1,022,500Pending4 beds 4 baths3,756 sq. ft.7688 W Flathead Lake Street, Eagle, ID 83616
MLS# 98969995Listed by: THE AGENCY BOISE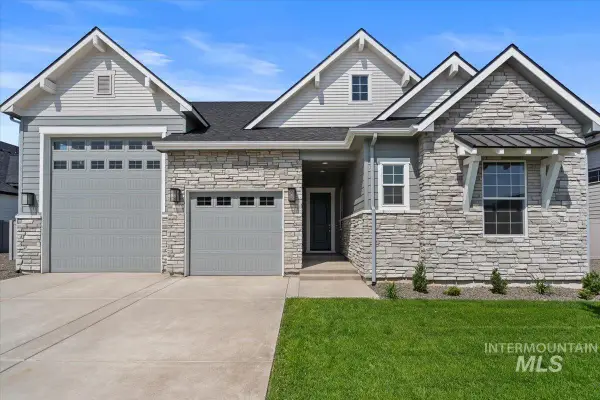 $822,500Pending3 beds 3 baths2,434 sq. ft.
$822,500Pending3 beds 3 baths2,434 sq. ft.929 N Falling Water Way, Eagle, ID 83616
MLS# 98969983Listed by: RICHMOND AMERICAN HOMES OF IDA- New
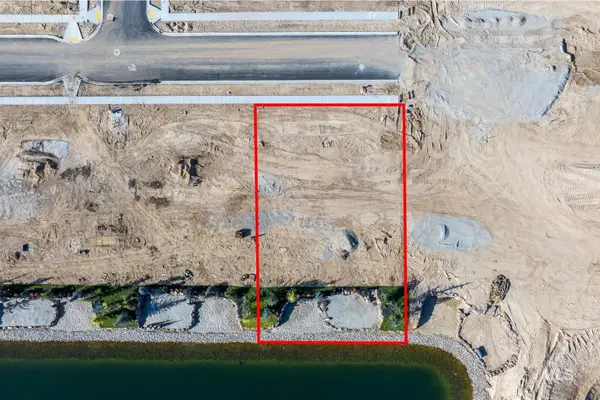 $685,000Active0.32 Acres
$685,000Active0.32 Acres3670 N Lighter Ave, Eagle, ID 83616
MLS# 98969947Listed by: THE AGENCY BOISE - New
 $695,000Active0.32 Acres
$695,000Active0.32 Acres3596 N Lighter Ave, Eagle, ID 83616
MLS# 98969948Listed by: THE AGENCY BOISE - New
 $680,000Active0.3 Acres
$680,000Active0.3 Acres3593 N Bellrock Ave, Eagle, ID 83616
MLS# 98969949Listed by: THE AGENCY BOISE 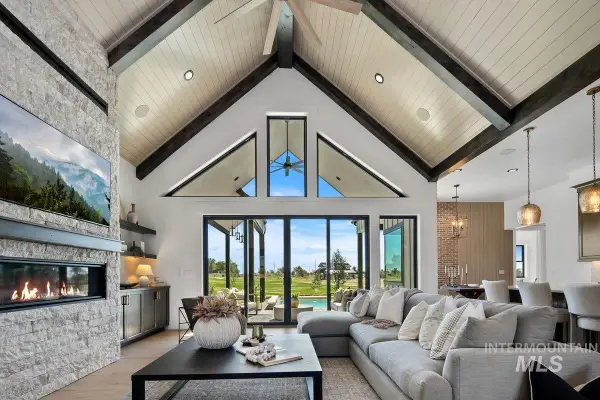 $1,950,000Pending3 beds 5 baths3,302 sq. ft.
$1,950,000Pending3 beds 5 baths3,302 sq. ft.3814 N Templeton Pl., Eagle, ID 83616
MLS# 98969931Listed by: BETTER HOMES & GARDENS 43NORTH- Open Sat, 1 to 4pmNew
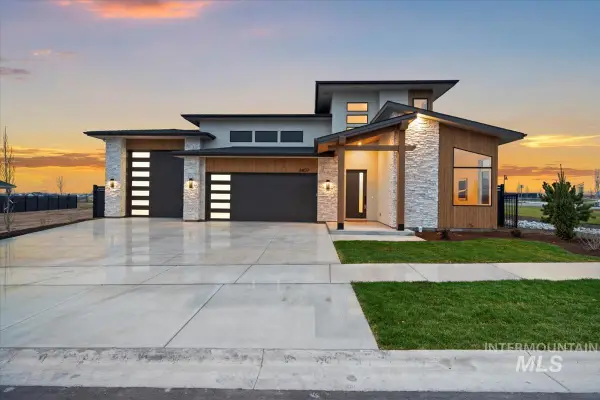 $1,119,900Active4 beds 4 baths2,703 sq. ft.
$1,119,900Active4 beds 4 baths2,703 sq. ft.2407 N Buhrstone Ave, Eagle, ID 83616
MLS# 98969928Listed by: AMHERST MADISON - New
 $1,250,000Active5 beds 4 baths4,094 sq. ft.
$1,250,000Active5 beds 4 baths4,094 sq. ft.4064 W Temple Dr., Eagle, ID 83616
MLS# 98969904Listed by: COLDWELL BANKER TOMLINSON - New
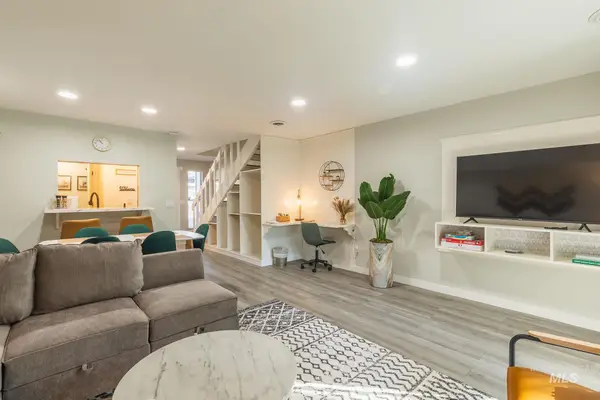 $319,900Active2 beds 2 baths960 sq. ft.
$319,900Active2 beds 2 baths960 sq. ft.352 N Eagle Glen, Eagle, ID 83616
MLS# 98969907Listed by: LPT REALTY
