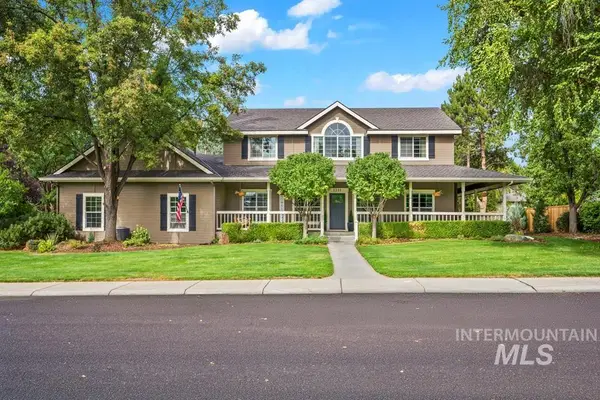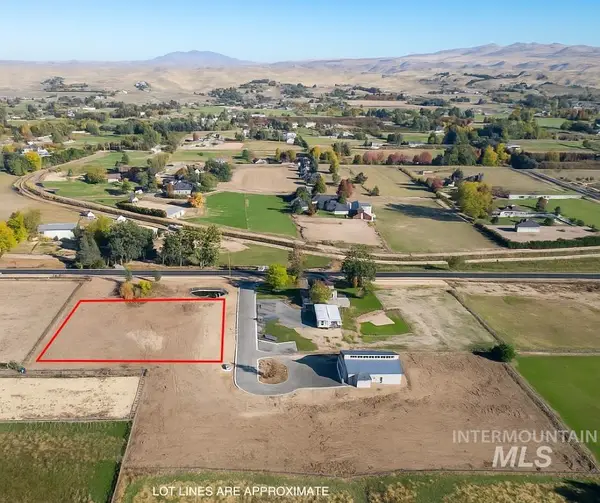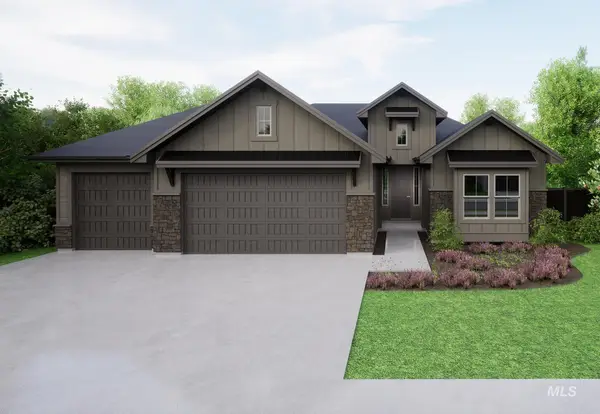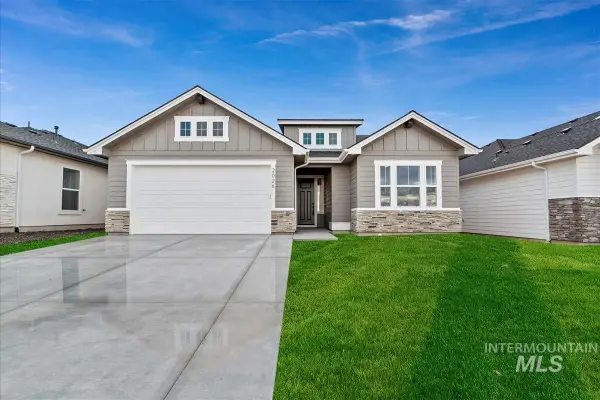6963 N Cairnhill Way, Eagle, ID 83616
Local realty services provided by:ERA West Wind Real Estate
6963 N Cairnhill Way,Eagle, ID 83616
$919,900
- 3 Beds
- 3 Baths
- 2,391 sq. ft.
- Single family
- Active
Listed by: michael moir, aric higdonMain: 208-900-6960
Office: the agency boise
MLS#:98971125
Source:ID_IMLS
Price summary
- Price:$919,900
- Price per sq. ft.:$384.73
- Monthly HOA dues:$240
About this home
Brookstone Custom Homes and Valnova - it does not get much better! This award winning builder has designed the Kyle plan for the unique lifestyle that this community offers. Single level plan with large Pella windows to allow for great natural light and capture all the views of the surrounding nature. Beautiful double door entry that opens up to 15ft tall ceilings in the entry way. Huge kitchen that centers around a 10ft wide island, custom cabinets built to the ceiling, Bosch appliance package, and large walk in pantry. The primary suite is large, welcoming you to unwind the day with a soak in the tub or refresh in the tiled shower. Guest bedrooms are generous in size and offers comfort and privacy. The office/media/flex room is a space to design for your lifestyle. The 1,281sf 4 car garage features a boat bay door that is 10ft tall by 16ft wide and plenty of space for the toys. Fully landscaped and ready for amazing entertaining with a 41ft wide covered patio. Come experience the Valnova lifestyle.
Contact an agent
Home facts
- Year built:2025
- Listing ID #:98971125
- Added:153 day(s) ago
- Updated:January 08, 2026 at 08:39 PM
Rooms and interior
- Bedrooms:3
- Total bathrooms:3
- Full bathrooms:3
- Living area:2,391 sq. ft.
Heating and cooling
- Cooling:Central Air
- Heating:Forced Air, Natural Gas
Structure and exterior
- Roof:Architectural Style
- Year built:2025
- Building area:2,391 sq. ft.
- Lot area:0.31 Acres
Schools
- High school:Owyhee
- Middle school:Star
- Elementary school:Star
Utilities
- Water:City Service
Finances and disclosures
- Price:$919,900
- Price per sq. ft.:$384.73
New listings near 6963 N Cairnhill Way
- New
 $625,000Active3 beds 2 baths1,874 sq. ft.
$625,000Active3 beds 2 baths1,874 sq. ft.5697 W Combermere Dr, Eagle, ID 83616
MLS# 98971137Listed by: HOMES OF IDAHO - Open Fri, 3 to 5pmNew
 $1,100,000Active4 beds 3 baths2,565 sq. ft.
$1,100,000Active4 beds 3 baths2,565 sq. ft.2231 N Parkforest Way, Eagle, ID 83616
MLS# 98971138Listed by: SILVERCREEK REALTY GROUP - New
 $819,000Active2.08 Acres
$819,000Active2.08 AcresTBD Emerald Lane Bay, Eagle, ID 83616
MLS# 98971165Listed by: KELLER WILLIAMS REALTY BOISE  $773,000Pending4 beds 3 baths2,303 sq. ft.
$773,000Pending4 beds 3 baths2,303 sq. ft.7373 Powell Place, Eagle, ID 83629
MLS# 98971098Listed by: HOMES OF IDAHO- New
 $639,880Active3 beds 2 baths2,152 sq. ft.
$639,880Active3 beds 2 baths2,152 sq. ft.6611 N Good Dr, Eagle, ID 83629
MLS# 98971060Listed by: HOMES OF IDAHO - New
 $719,880Active3 beds 2 baths1,702 sq. ft.
$719,880Active3 beds 2 baths1,702 sq. ft.6402 E One Tree Place, Eagle, ID 83629
MLS# 98971066Listed by: HOMES OF IDAHO - New
 $828,900Active4 beds 3 baths2,527 sq. ft.
$828,900Active4 beds 3 baths2,527 sq. ft.8458 W Graye St. #Rouge, Meridian, ID 83646
MLS# 98971048Listed by: HOMES OF IDAHO - New
 $1,250,000Active5 beds 4 baths3,318 sq. ft.
$1,250,000Active5 beds 4 baths3,318 sq. ft.936 N Arlington Dr, Eagle, ID 83616
MLS# 98971030Listed by: GROUP ONE SOTHEBY'S INT'L REALTY - New
 $949,900Active4 beds 3 baths2,648 sq. ft.
$949,900Active4 beds 3 baths2,648 sq. ft.841 N Danville Ave #Lot 2/5, Eagle, ID 83616
MLS# 98971020Listed by: AMHERST MADISON - New
 $1,998,000Active4 beds 4 baths3,916 sq. ft.
$1,998,000Active4 beds 4 baths3,916 sq. ft.3575 N Harvest Moon Way, Eagle, ID 83616
MLS# 98970984Listed by: SILVERCREEK REALTY GROUP
