7272 W Cibeco St, Eagle, ID 83616
Local realty services provided by:ERA West Wind Real Estate
7272 W Cibeco St,Eagle, ID 83616
$969,900
- 4 Beds
- 4 Baths
- 3,008 sq. ft.
- Single family
- Active
Listed by:guy ouwehand
Office:silvercreek realty group
MLS#:98954904
Source:ID_IMLS
Price summary
- Price:$969,900
- Price per sq. ft.:$322.44
- Monthly HOA dues:$200
About this home
The Rachel, crafted by the award-winning Biltmore Company LLC, features a grand 18' x 18' great room with a fireplace media console and vaulted ceiling with beam, a top-of-the-line chef's kitchen, a well-appointed den/office off the entry, an elegant main-floor primary suite, and a spacious upstairs bonus room and guest suite. Two additional bedrooms feature small vaulted ceilings. High-quality finishes throughout include gorgeous flooring, quartz kitchen counters with stunning cabinetry and stainless steel appliances. Enjoy ample outdoor entertainment space on the 48' wide covered patio. The home sits on a corner lot with a north/east facing backyard and includes an oversized 3-car garage plus shop space. Boasting generous lot sizes, a heavily landscaped entry, a large community pool with changing rooms, beautiful walking paths, and gorgeous panoramic views of the valley, Millstone Farm will be the place you will want to call home.
Contact an agent
Home facts
- Year built:2025
- Listing ID #:98954904
- Added:69 day(s) ago
- Updated:September 04, 2025 at 02:14 PM
Rooms and interior
- Bedrooms:4
- Total bathrooms:4
- Full bathrooms:4
- Living area:3,008 sq. ft.
Heating and cooling
- Cooling:Central Air
- Heating:Forced Air, Natural Gas
Structure and exterior
- Roof:Architectural Style, Composition, Metal
- Year built:2025
- Building area:3,008 sq. ft.
- Lot area:0.2 Acres
Schools
- High school:Eagle
- Middle school:Star
- Elementary school:Eagle Hills
Utilities
- Water:City Service
Finances and disclosures
- Price:$969,900
- Price per sq. ft.:$322.44
New listings near 7272 W Cibeco St
- Open Sat, 1 to 3pmNew
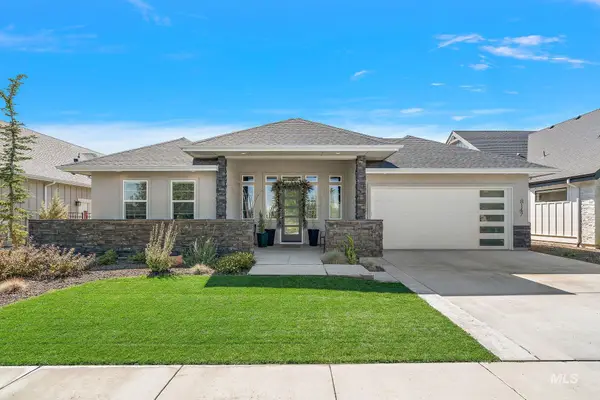 $815,000Active3 beds 3 baths2,526 sq. ft.
$815,000Active3 beds 3 baths2,526 sq. ft.8147 W Corinthia Street, Eagle, ID 83616
MLS# 98962757Listed by: SILVERCREEK REALTY GROUP - Open Fri, 3 to 5pmNew
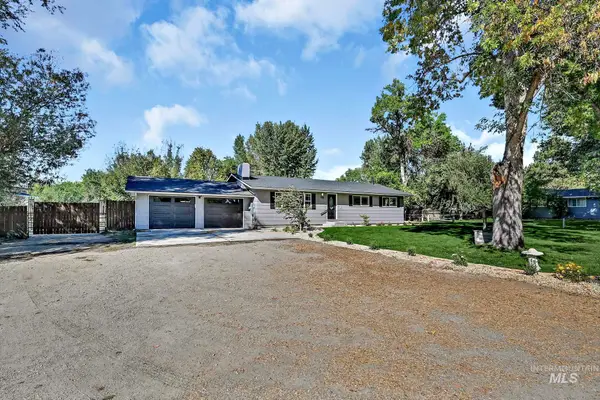 $995,000Active5 beds 3 baths2,784 sq. ft.
$995,000Active5 beds 3 baths2,784 sq. ft.945 N Pimlico Drive, Eagle, ID 83616
MLS# 98962763Listed by: KELLER WILLIAMS REALTY BOISE 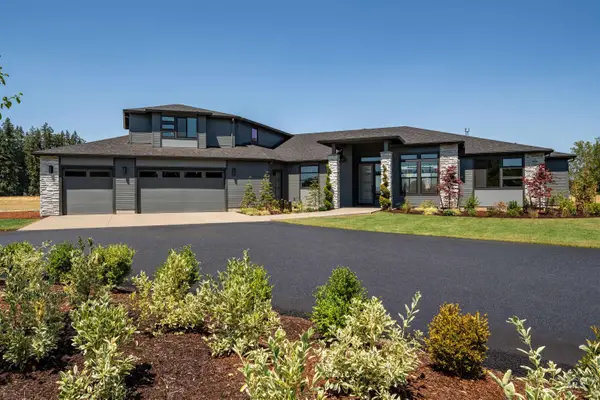 $1,357,000Pending5 beds 4 baths4,190 sq. ft.
$1,357,000Pending5 beds 4 baths4,190 sq. ft.7565 W Flathead Lake Street, Eagle, ID 83616
MLS# 98962730Listed by: THE AGENCY BOISE- Open Sat, 11am to 1pmNew
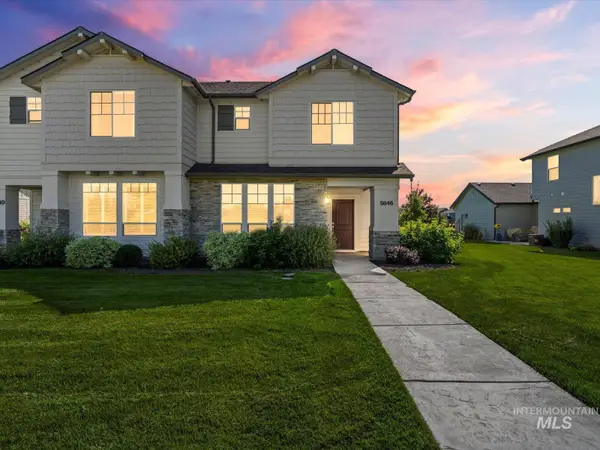 $439,000Active3 beds 3 baths1,690 sq. ft.
$439,000Active3 beds 3 baths1,690 sq. ft.5646 W Stadium Lane, Eagle, ID 83616
MLS# 98962728Listed by: SILVERCREEK REALTY GROUP 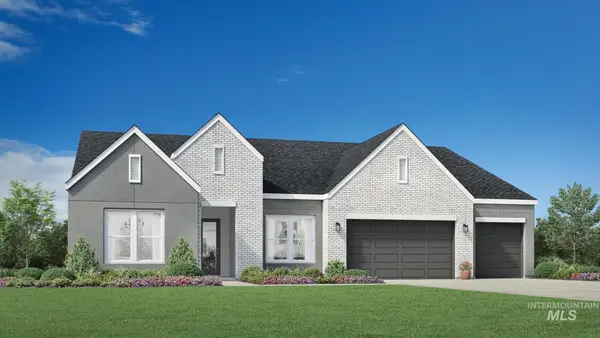 $1,125,268Pending3 beds 3 baths2,946 sq. ft.
$1,125,268Pending3 beds 3 baths2,946 sq. ft.1513 N Oldtown Way, Eagle, ID 83616
MLS# 98962694Listed by: TOLL BROTHERS REAL ESTATE, INC- Open Sat, 12 to 4pm
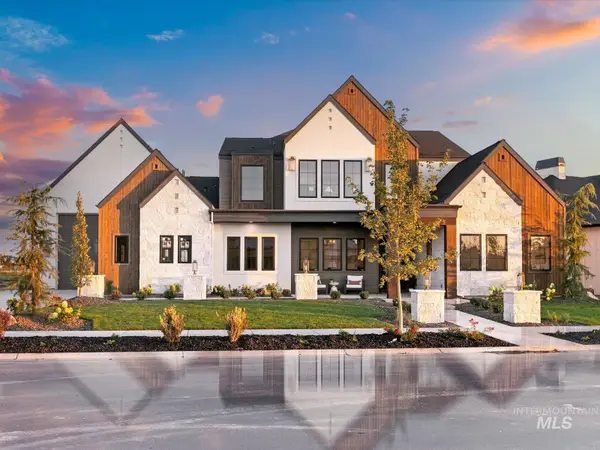 $2,325,000Active4 beds 4 baths4,155 sq. ft.
$2,325,000Active4 beds 4 baths4,155 sq. ft.3470 N Harvest Moon Way, Eagle, ID 83616
MLS# 98957595Listed by: STOLFO REAL ESTATE - Open Sat, 11am to 1pmNew
 $688,000Active4 beds 3 baths2,174 sq. ft.
$688,000Active4 beds 3 baths2,174 sq. ft.5680 W Hopwood Street, Eagle, ID 83714
MLS# 98962644Listed by: HOMES OF IDAHO - Open Fri, 4 to 6pmNew
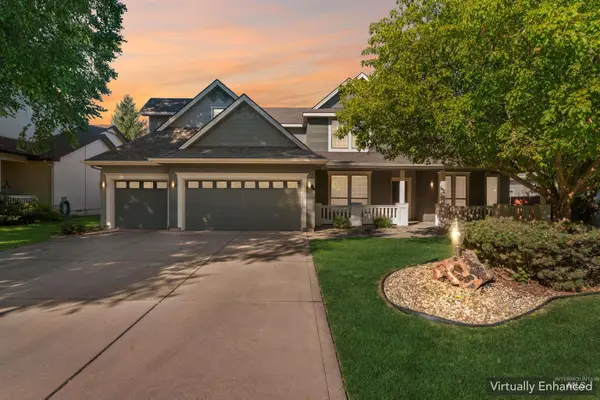 $779,000Active4 beds 4 baths3,044 sq. ft.
$779,000Active4 beds 4 baths3,044 sq. ft.957 N Beachwood St, Eagle, ID 83616
MLS# 98962651Listed by: SILVERCREEK REALTY GROUP - New
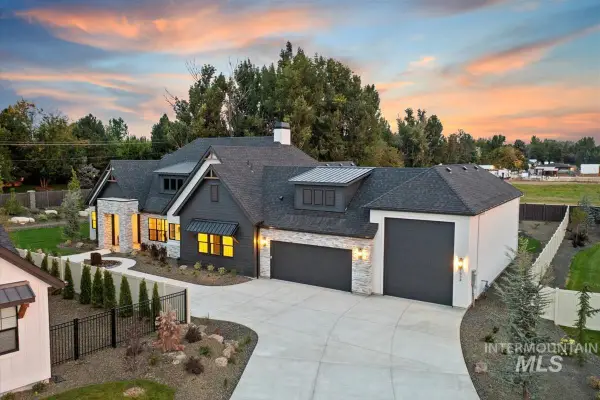 $1,489,800Active3 beds 3 baths3,163 sq. ft.
$1,489,800Active3 beds 3 baths3,163 sq. ft.1934 W Yellowstone Dr, Eagle, ID 83616
MLS# 98962629Listed by: SILVERCREEK REALTY GROUP - Open Sun, 1 to 3pmNew
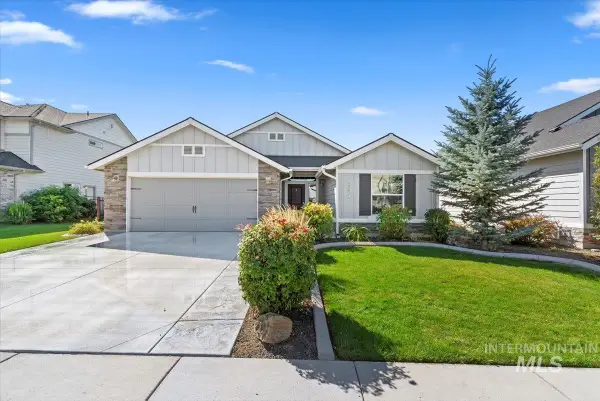 $519,900Active3 beds 2 baths1,530 sq. ft.
$519,900Active3 beds 2 baths1,530 sq. ft.5839 W Striker Lane, Eagle, ID 83616
MLS# 98962623Listed by: MOUNTAIN REALTY
