7782 N Fiddleneck Ln, Eagle, ID 83616
Local realty services provided by:ERA West Wind Real Estate
7782 N Fiddleneck Ln,Eagle, ID 83616
$5,700,000
- 4 Beds
- 5 Baths
- 5,066 sq. ft.
- Single family
- Active
Listed by: katie mcferrinMain: 208-391-2391
Office: amherst madison
MLS#:98962066
Source:ID_IMLS
Price summary
- Price:$5,700,000
- Price per sq. ft.:$1,125.15
- Monthly HOA dues:$500
About this home
Extraordinary Custom Estate on over ~5 acres of premier waterfront in Eagle’s exclusive Spurwing Acres equestrian community. The only large-acreage community on a private golf course in the Treasure Valley, with direct access to the renowned Spurwing Championship Golf Course & its exceptional club amenities-clubhouse, restaurant, fitness facilities, tennis/pickleball courts, resort-style swimming pools. Designed by renowned Trey Hoff & built by the incredible Northern Construction w/ meticulous craftsmanship, function & curated design, the sprawling floorplan allows for refined living & effortless entertaining. A well-appointed primary suite, chef’s Euro-style kitchen, dramatic cathedral ceilings & glass doors that frame stunning views of the tranquil backyard oasis & infinity pool offer the pinnacle of luxury living. Expansive 52’ garage w/ space for RV/boat & toys. Bring your horses & build a barn/workshop or casita of your dreams. Truly Idaho luxury living redefined! Lower property taxes w/ Eagle address!
Contact an agent
Home facts
- Year built:2025
- Listing ID #:98962066
- Added:90 day(s) ago
- Updated:December 17, 2025 at 06:31 PM
Rooms and interior
- Bedrooms:4
- Total bathrooms:5
- Full bathrooms:5
- Living area:5,066 sq. ft.
Heating and cooling
- Cooling:Central Air
- Heating:Forced Air, Natural Gas
Structure and exterior
- Roof:Architectural Style, Composition
- Year built:2025
- Building area:5,066 sq. ft.
- Lot area:5.17 Acres
Schools
- High school:Rocky Mountain
- Middle school:Sawtooth Middle
- Elementary school:Willow Creek
Utilities
- Water:City Service
Finances and disclosures
- Price:$5,700,000
- Price per sq. ft.:$1,125.15
New listings near 7782 N Fiddleneck Ln
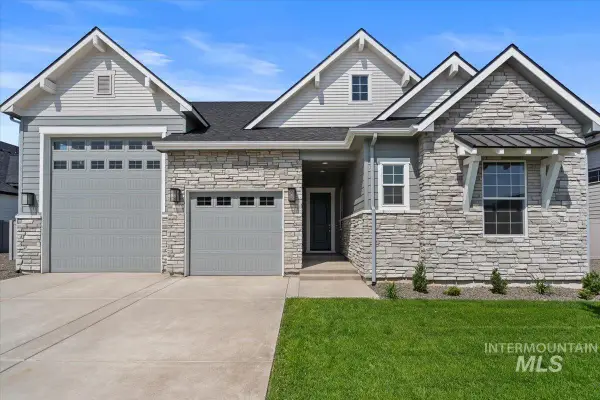 $822,500Pending3 beds 3 baths2,434 sq. ft.
$822,500Pending3 beds 3 baths2,434 sq. ft.929 N Falling Water Way, Eagle, ID 83616
MLS# 98969983Listed by: RICHMOND AMERICAN HOMES OF IDA- New
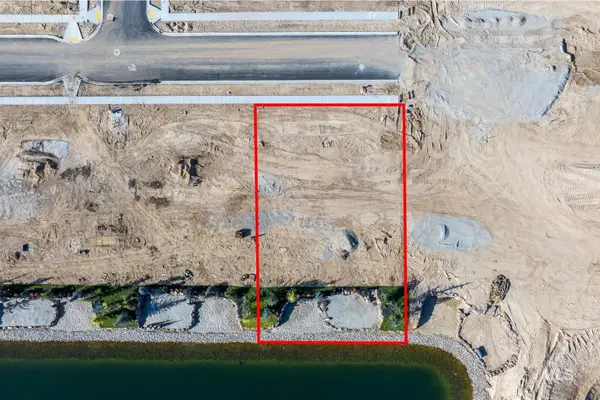 $685,000Active0.32 Acres
$685,000Active0.32 Acres3670 N Lighter Ave, Eagle, ID 83616
MLS# 98969947Listed by: THE AGENCY BOISE - New
 $695,000Active0.32 Acres
$695,000Active0.32 Acres3596 N Lighter Ave, Eagle, ID 83616
MLS# 98969948Listed by: THE AGENCY BOISE - New
 $680,000Active0.3 Acres
$680,000Active0.3 Acres3593 N Bellrock Ave, Eagle, ID 83616
MLS# 98969949Listed by: THE AGENCY BOISE 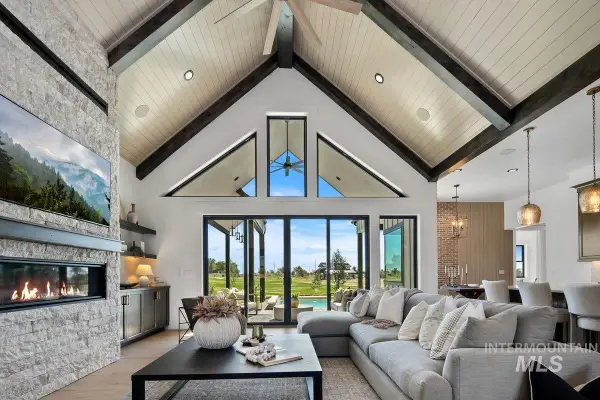 $1,950,000Pending3 beds 5 baths3,302 sq. ft.
$1,950,000Pending3 beds 5 baths3,302 sq. ft.3814 N Templeton Pl., Eagle, ID 83616
MLS# 98969931Listed by: BETTER HOMES & GARDENS 43NORTH- Open Sat, 1 to 4pmNew
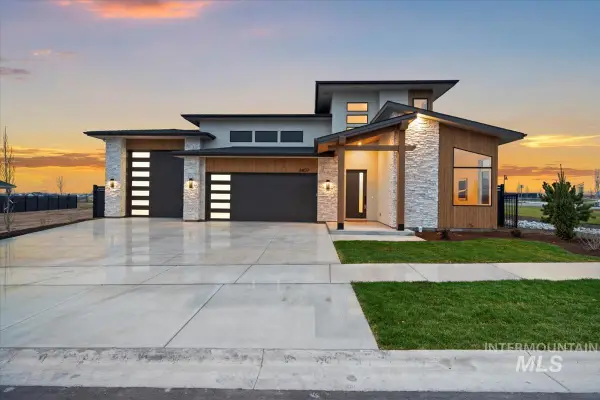 $1,119,900Active4 beds 4 baths2,703 sq. ft.
$1,119,900Active4 beds 4 baths2,703 sq. ft.2407 N Buhrstone Ave, Eagle, ID 83616
MLS# 98969928Listed by: AMHERST MADISON - New
 $1,250,000Active5 beds 4 baths4,094 sq. ft.
$1,250,000Active5 beds 4 baths4,094 sq. ft.4064 W Temple Dr., Eagle, ID 83616
MLS# 98969904Listed by: COLDWELL BANKER TOMLINSON - New
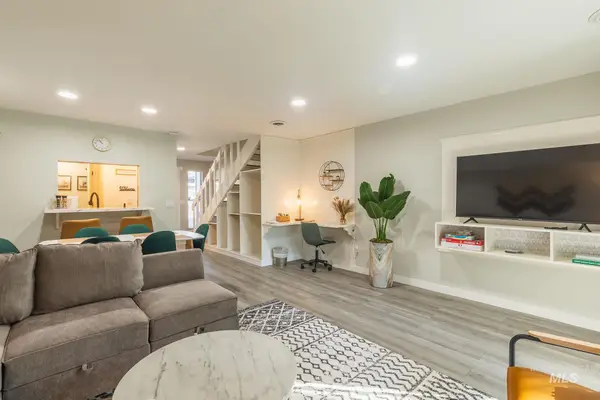 $319,900Active2 beds 2 baths960 sq. ft.
$319,900Active2 beds 2 baths960 sq. ft.352 N Eagle Glen, Eagle, ID 83616
MLS# 98969907Listed by: LPT REALTY 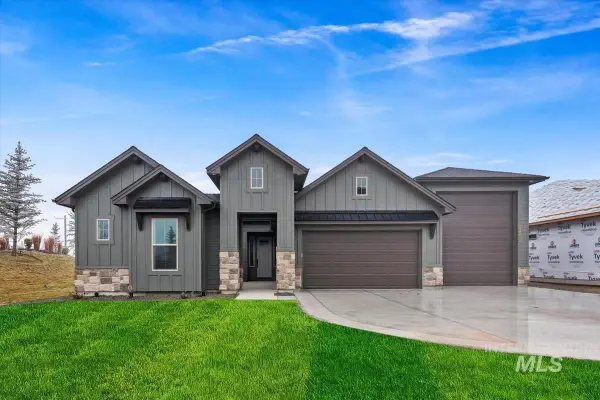 $942,000Pending4 beds 3 baths2,527 sq. ft.
$942,000Pending4 beds 3 baths2,527 sq. ft.7372 Powell Place, Eagle, ID 83629
MLS# 98969872Listed by: HOMES OF IDAHO- Open Fri, 11am to 4pmNew
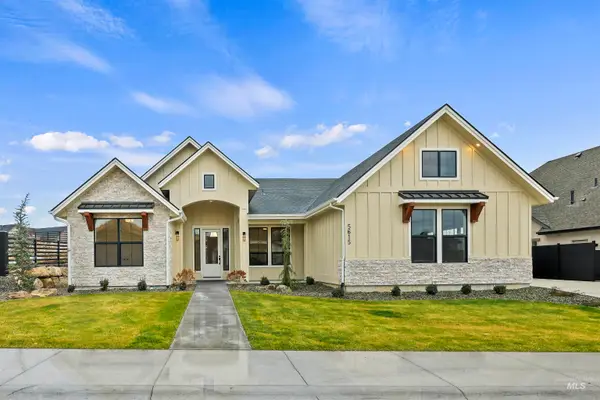 $899,000Active3 beds 3 baths2,338 sq. ft.
$899,000Active3 beds 3 baths2,338 sq. ft.5615 W Haughburn Dr, Eagle, ID 83616
MLS# 98969857Listed by: POINT REALTY LLC
