7899 W Flathead Lake Street, Eagle, ID 83616
Local realty services provided by:ERA West Wind Real Estate
7899 W Flathead Lake Street,Eagle, ID 83616
$1,069,900
- 5 Beds
- 4 Baths
- 3,650 sq. ft.
- Single family
- Pending
Listed by: laetitia campbell, rachel moirMain: 208-900-6960
Office: the agency boise
MLS#:98963438
Source:ID_IMLS
Price summary
- Price:$1,069,900
- Price per sq. ft.:$293.12
- Monthly HOA dues:$66.67
About this home
Builder Incentive included! $30,000 builder credit and 4.99% (5.76% APR) on a 10/10 ARM. Call listing agent for more detail and see attached Lender Disclosures for loan details. DESIGN STUDIO READY! Large lot with an impressive 6-car garage! Enjoy personalizing your home, but with less waiting time—making it an ideal choice if you want a new home sooner. Experience Pacific Lifestyle Homes most popular floor plan, The Alpine. Thoughtfully designed this stunning 3,650 sf home is the pinnacle of modern living. A floor plan that has room for it all with 5 bedrooms PLUS a Bonus Room & 4 bathrooms. At the heart of the home is a gourmet kitchen that opens to the expansive dining & two story great room with stunning tile fireplace. The kitchen features Bosch appliances w/ double oven, slab countertops & full tile backsplash. The main level bedroom and tile walk-in shower are perfect for guests or can be used as an office. Upstairs, a luxurious primary suite features a flex space (gym, office, library) & a spa inspired en-suite for your personal oasis. The 4th bedroom has its own en-suite bath. Full fencing, landscaping & security system provide unparalleled convenience & peace of mind. Community to include walking paths, tot lot, pool & pickleball & more! ***All photos similar*** Model Home opened Wed-Sun 11-5 7875 W Flathead Lake, Eagle.
Contact an agent
Home facts
- Year built:2026
- Listing ID #:98963438
- Added:77 day(s) ago
- Updated:December 17, 2025 at 10:04 AM
Rooms and interior
- Bedrooms:5
- Total bathrooms:4
- Full bathrooms:4
- Living area:3,650 sq. ft.
Heating and cooling
- Cooling:Central Air
- Heating:Forced Air, Natural Gas
Structure and exterior
- Roof:Architectural Style, Composition
- Year built:2026
- Building area:3,650 sq. ft.
- Lot area:0.3 Acres
Schools
- High school:Eagle
- Middle school:Star
- Elementary school:Eagle Hills
Utilities
- Water:City Service
Finances and disclosures
- Price:$1,069,900
- Price per sq. ft.:$293.12
New listings near 7899 W Flathead Lake Street
- New
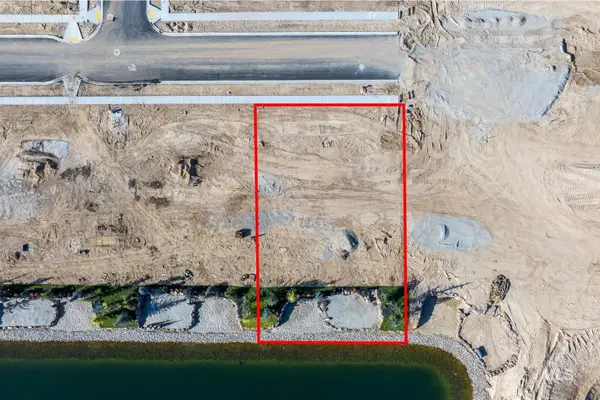 $685,000Active0.32 Acres
$685,000Active0.32 Acres3670 N Lighter Ave, Eagle, ID 83616
MLS# 98969947Listed by: THE AGENCY BOISE - New
 $695,000Active0.32 Acres
$695,000Active0.32 Acres3596 N Lighter Ave, Eagle, ID 83616
MLS# 98969948Listed by: THE AGENCY BOISE - New
 $680,000Active0.3 Acres
$680,000Active0.3 Acres3593 N Bellrock Ave, Eagle, ID 83616
MLS# 98969949Listed by: THE AGENCY BOISE 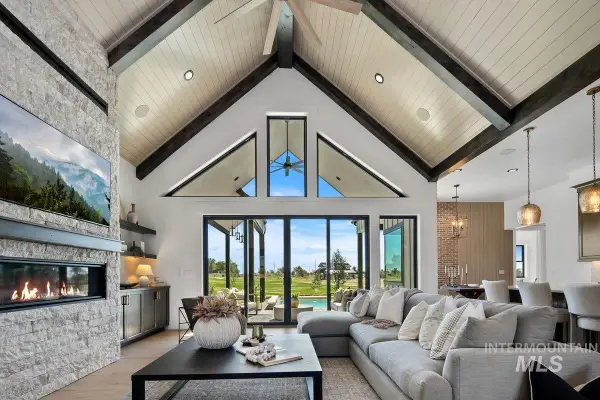 $1,950,000Pending3 beds 5 baths3,302 sq. ft.
$1,950,000Pending3 beds 5 baths3,302 sq. ft.3814 N Templeton Pl., Eagle, ID 83616
MLS# 98969931Listed by: BETTER HOMES & GARDENS 43NORTH- Open Sat, 1 to 4pmNew
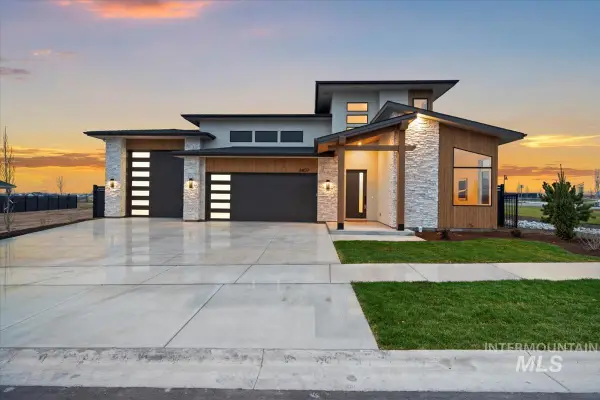 $1,119,900Active4 beds 4 baths2,703 sq. ft.
$1,119,900Active4 beds 4 baths2,703 sq. ft.2407 N Buhrstone Ave, Eagle, ID 83616
MLS# 98969928Listed by: AMHERST MADISON - New
 $1,250,000Active5 beds 4 baths4,094 sq. ft.
$1,250,000Active5 beds 4 baths4,094 sq. ft.4064 W Temple Dr., Eagle, ID 83616
MLS# 98969904Listed by: COLDWELL BANKER TOMLINSON - New
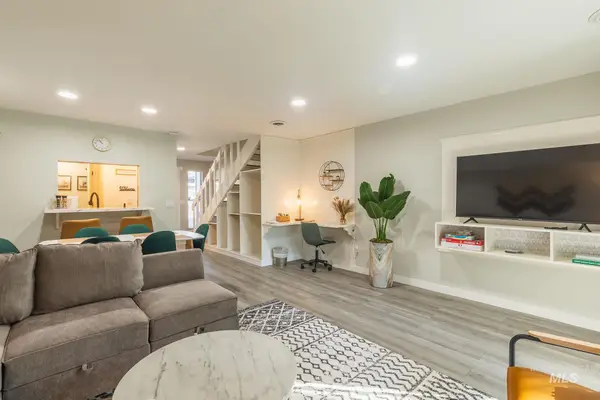 $319,900Active2 beds 2 baths960 sq. ft.
$319,900Active2 beds 2 baths960 sq. ft.352 N Eagle Glen, Eagle, ID 83616
MLS# 98969907Listed by: LPT REALTY 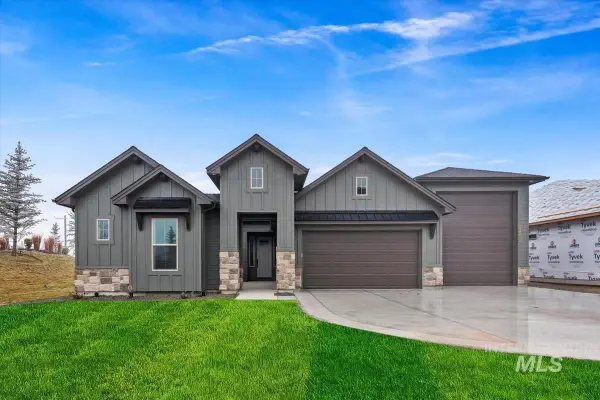 $942,000Pending4 beds 3 baths2,527 sq. ft.
$942,000Pending4 beds 3 baths2,527 sq. ft.7372 Powell Place, Eagle, ID 83629
MLS# 98969872Listed by: HOMES OF IDAHO- Open Fri, 11am to 4pmNew
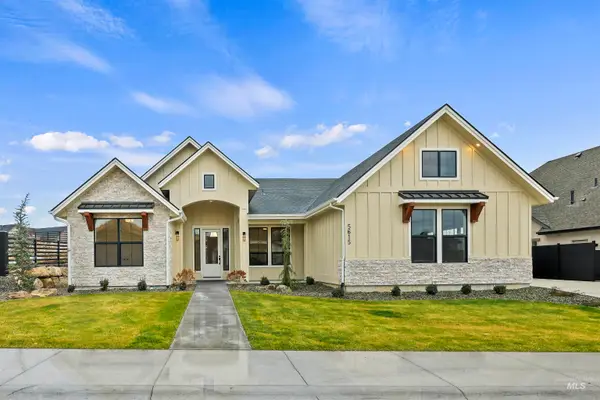 $899,000Active3 beds 3 baths2,338 sq. ft.
$899,000Active3 beds 3 baths2,338 sq. ft.5615 W Haughburn Dr, Eagle, ID 83616
MLS# 98969857Listed by: POINT REALTY LLC - New
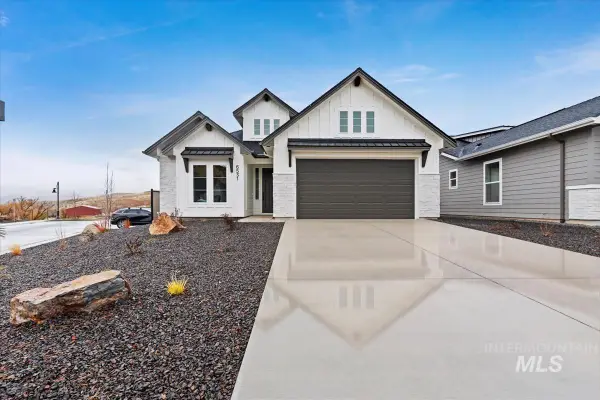 $579,880Active3 beds 3 baths2,204 sq. ft.
$579,880Active3 beds 3 baths2,204 sq. ft.6538 E Lucy Dr., Eagle, ID 83629
MLS# 98969864Listed by: HOMES OF IDAHO
