8600 W High Ridge Lane, Eagle, ID 83616
Local realty services provided by:ERA West Wind Real Estate
Listed by:joan holmes
Office:coldwell banker tomlinson
MLS#:98954731
Source:ID_IMLS
Price summary
- Price:$1,950,700
- Price per sq. ft.:$471.87
About this home
Magnificent views from this hilltop equestrian estate. Every sunrise & sunset will catch your breath. Sip your morning coffee in the bright, airy sun room/kitchen nook. The expansive windows frame the gorgeous vistas from your private oasis, no matter what room you're in. Tastefully decorated with a western theme, you'll enjoy watching your horses from the house. Wood burning stoves & river rock fireplace keep it cozy in the winter. This tranquil 10-acre property offers unlimited options: multi-generational living w 2 levels of generous living spaces including a 2nd kitchen+2nd master suite downstairs in bright & sunny daylight basement, solid equestrian setup w barn, paddocks, hay storage, small sand arena & 3 pastures. For the wine enthusiast, the property is in an approved viticulture region & has been evaluated with favorable vineyard potential. The Barn/Shop is 36 X 60. Sophisticated 2-well system exists + 2 septics. 3 complete RV hookups. Buyer & Buyer's agent to verify all.
Contact an agent
Home facts
- Year built:1994
- Listing ID #:98954731
- Added:70 day(s) ago
- Updated:September 16, 2025 at 03:40 PM
Rooms and interior
- Bedrooms:4
- Total bathrooms:3
- Full bathrooms:3
- Living area:4,134 sq. ft.
Heating and cooling
- Cooling:Central Air
- Heating:Forced Air, Natural Gas
Structure and exterior
- Roof:Tile
- Year built:1994
- Building area:4,134 sq. ft.
- Lot area:10 Acres
Schools
- High school:Owyhee
- Middle school:Star
- Elementary school:Star
Utilities
- Water:Well
- Sewer:Septic Tank
Finances and disclosures
- Price:$1,950,700
- Price per sq. ft.:$471.87
- Tax amount:$4,226 (2024)
New listings near 8600 W High Ridge Lane
- Open Sat, 1 to 3pmNew
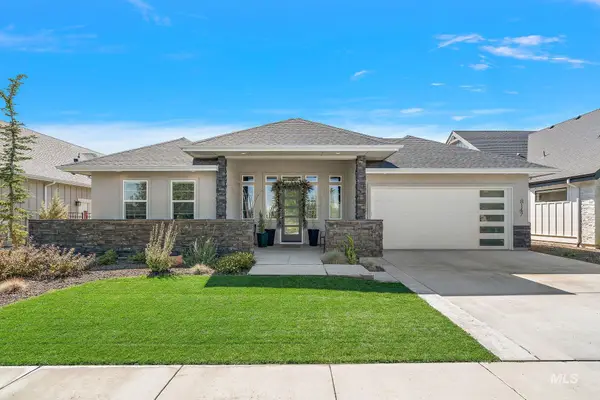 $815,000Active3 beds 3 baths2,526 sq. ft.
$815,000Active3 beds 3 baths2,526 sq. ft.8147 W Corinthia Street, Eagle, ID 83616
MLS# 98962757Listed by: SILVERCREEK REALTY GROUP - Open Fri, 3 to 5pmNew
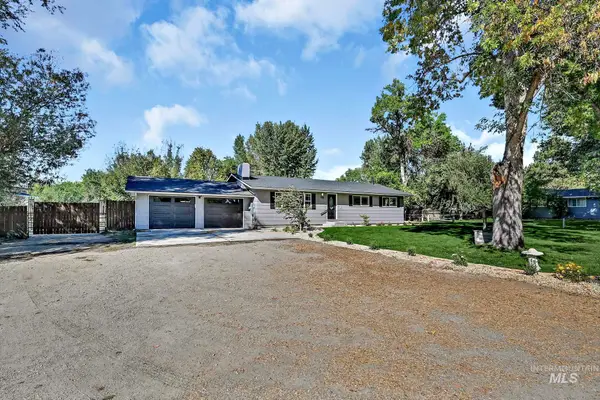 $995,000Active5 beds 3 baths2,784 sq. ft.
$995,000Active5 beds 3 baths2,784 sq. ft.945 N Pimlico Drive, Eagle, ID 83616
MLS# 98962763Listed by: KELLER WILLIAMS REALTY BOISE 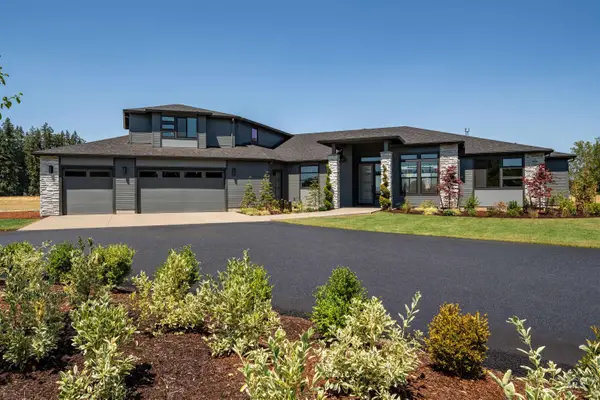 $1,357,000Pending5 beds 4 baths4,190 sq. ft.
$1,357,000Pending5 beds 4 baths4,190 sq. ft.7565 W Flathead Lake Street, Eagle, ID 83616
MLS# 98962730Listed by: THE AGENCY BOISE- Open Sat, 11am to 1pmNew
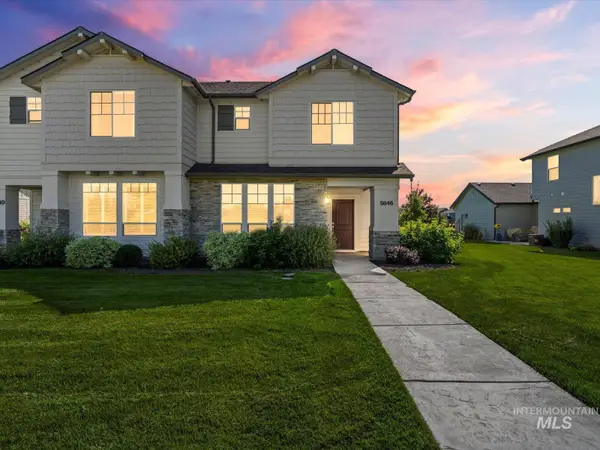 $439,000Active3 beds 3 baths1,690 sq. ft.
$439,000Active3 beds 3 baths1,690 sq. ft.5646 W Stadium Lane, Eagle, ID 83616
MLS# 98962728Listed by: SILVERCREEK REALTY GROUP 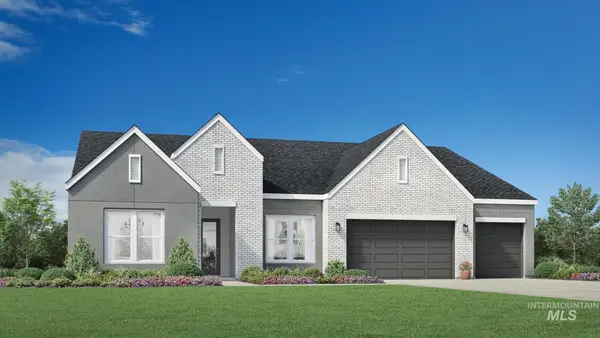 $1,125,268Pending3 beds 3 baths2,946 sq. ft.
$1,125,268Pending3 beds 3 baths2,946 sq. ft.1513 N Oldtown Way, Eagle, ID 83616
MLS# 98962694Listed by: TOLL BROTHERS REAL ESTATE, INC- Open Sat, 12 to 4pm
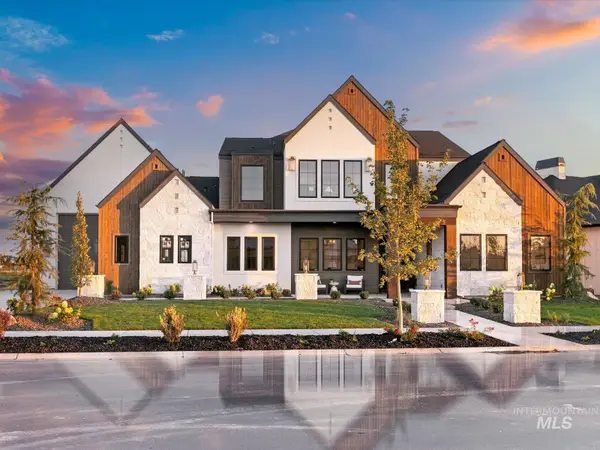 $2,325,000Active4 beds 4 baths4,155 sq. ft.
$2,325,000Active4 beds 4 baths4,155 sq. ft.3470 N Harvest Moon Way, Eagle, ID 83616
MLS# 98957595Listed by: STOLFO REAL ESTATE - Open Sat, 11am to 1pmNew
 $688,000Active4 beds 3 baths2,174 sq. ft.
$688,000Active4 beds 3 baths2,174 sq. ft.5680 W Hopwood Street, Eagle, ID 83714
MLS# 98962644Listed by: HOMES OF IDAHO - Open Fri, 4 to 6pmNew
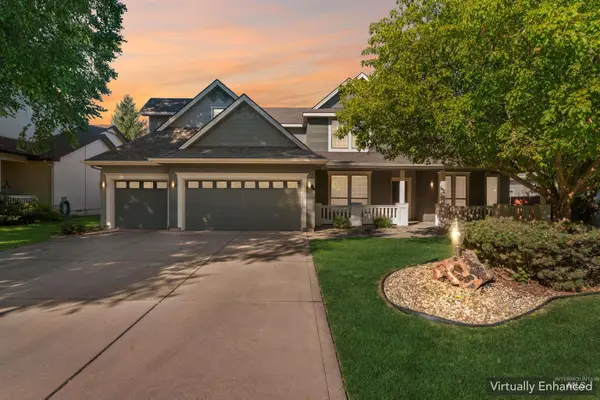 $779,000Active4 beds 4 baths3,044 sq. ft.
$779,000Active4 beds 4 baths3,044 sq. ft.957 N Beachwood St, Eagle, ID 83616
MLS# 98962651Listed by: SILVERCREEK REALTY GROUP - New
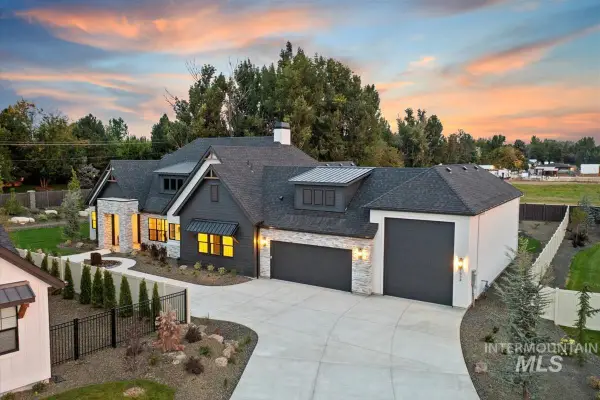 $1,489,800Active3 beds 3 baths3,163 sq. ft.
$1,489,800Active3 beds 3 baths3,163 sq. ft.1934 W Yellowstone Dr, Eagle, ID 83616
MLS# 98962629Listed by: SILVERCREEK REALTY GROUP - Open Sun, 1 to 3pmNew
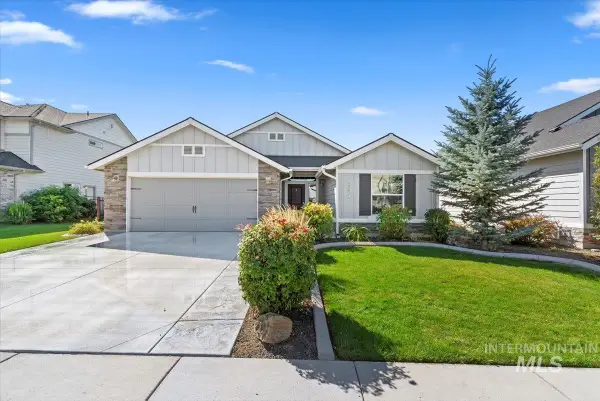 $519,900Active3 beds 2 baths1,530 sq. ft.
$519,900Active3 beds 2 baths1,530 sq. ft.5839 W Striker Lane, Eagle, ID 83616
MLS# 98962623Listed by: MOUNTAIN REALTY
