926 W Sherason Dr., Eagle, ID 83616
Local realty services provided by:ERA West Wind Real Estate
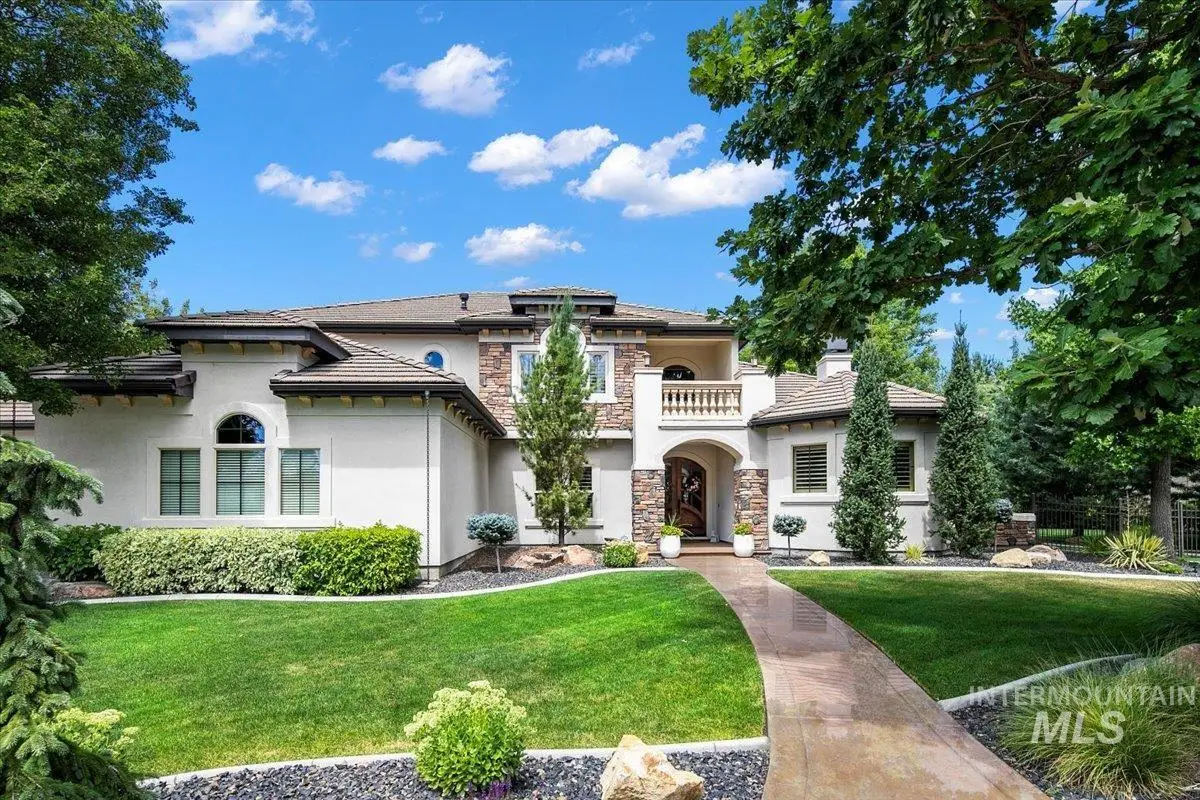
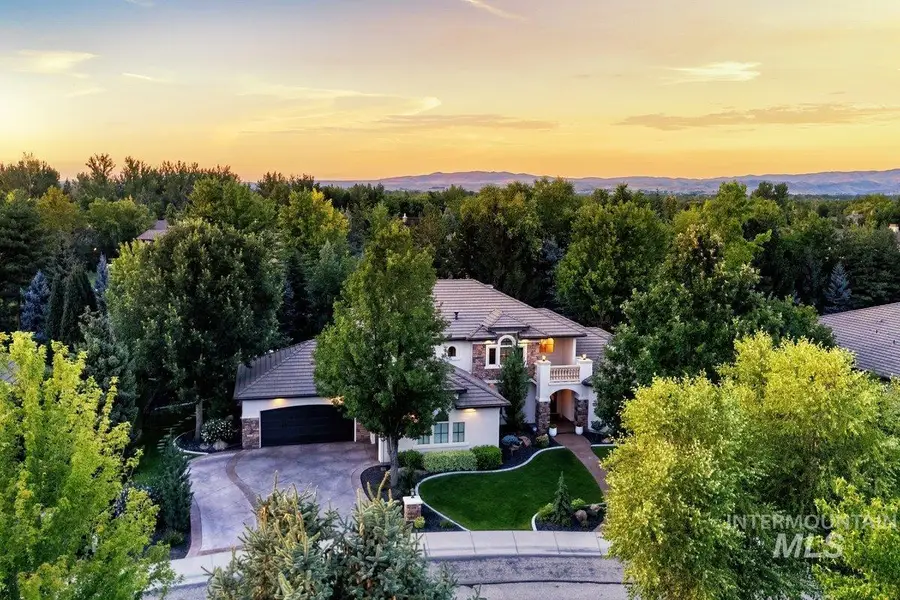
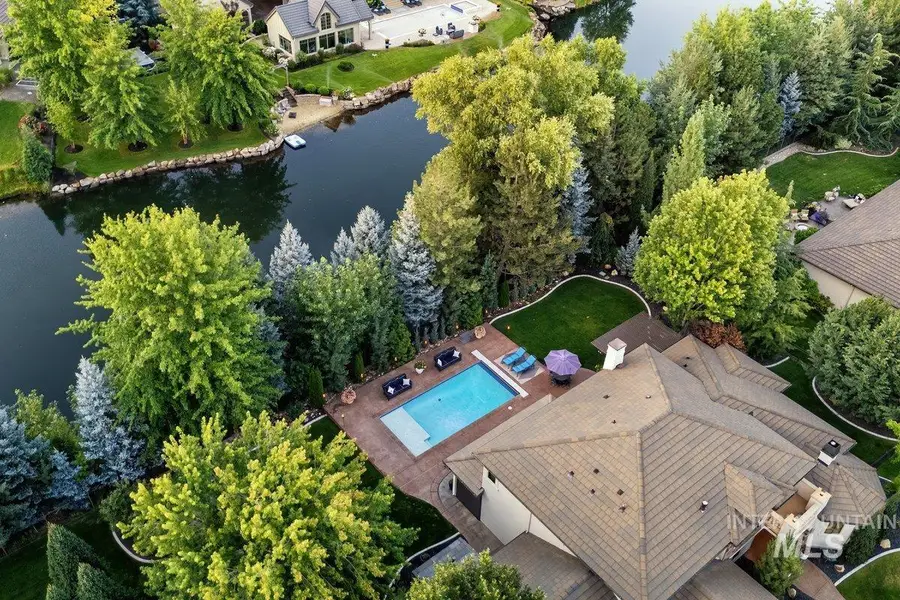
926 W Sherason Dr.,Eagle, ID 83616
$1,699,000
- 5 Beds
- 4 Baths
- 3,545 sq. ft.
- Single family
- Pending
Upcoming open houses
- Sat, Aug 1612:00 pm - 03:00 pm
Listed by:rachel postigo
Office:better homes & gardens 43north
MLS#:98955716
Source:ID_IMLS
Price summary
- Price:$1,699,000
- Price per sq. ft.:$479.27
- Monthly HOA dues:$335
About this home
Old-World Elegance in the Prestigious Shores Community. This beautifully crafted home blends timeless architecture with modern luxury, nestled in the highly desirable community of The Shores. Showcasing exceptional quality and craftsmanship, the residence features soaring ceilings, rich walnut cabinetry, and a stunning stone fireplace that serves as the living room’s centerpiece. The kitchen is equipped with a high-end Wolf cooktop and double ovens, plus a built-in microwave—perfect for both everyday living and entertaining. The spacious primary suite offers a private fireplace, a serene retreat area. Step outside to a secluded backyard oasis complete with a swimming pool, hot tub, and built-in outdoor grill—ideal for relaxing or hosting guests. Resident amenities include a clubhouse, infinity-edge pool, tennis and pickleball courts, basketball court, and scenic walking paths. The neighborhood is adorned with lush landscaping and tranquil water features.
Contact an agent
Home facts
- Year built:2010
- Listing Id #:98955716
- Added:21 day(s) ago
- Updated:August 14, 2025 at 11:04 PM
Rooms and interior
- Bedrooms:5
- Total bathrooms:4
- Full bathrooms:4
- Living area:3,545 sq. ft.
Heating and cooling
- Cooling:Central Air
- Heating:Forced Air, Natural Gas
Structure and exterior
- Roof:Tile
- Year built:2010
- Building area:3,545 sq. ft.
- Lot area:0.44 Acres
Schools
- High school:Eagle
- Middle school:Eagle Middle
- Elementary school:Andrus
Utilities
- Water:City Service
Finances and disclosures
- Price:$1,699,000
- Price per sq. ft.:$479.27
- Tax amount:$6,064 (2024)
New listings near 926 W Sherason Dr.
- Open Sun, 1 to 4pmNew
 $850,000Active3 beds 2 baths2,130 sq. ft.
$850,000Active3 beds 2 baths2,130 sq. ft.8059 W Corinthia St, Eagle, ID 83616
MLS# 98958240Listed by: KELLER WILLIAMS REALTY BOISE - New
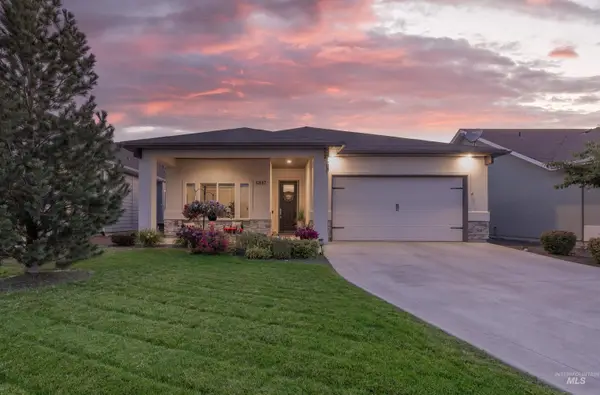 $639,900Active3 beds 2 baths1,938 sq. ft.
$639,900Active3 beds 2 baths1,938 sq. ft.6847 N Cathedral Lane, Eagle, ID 83646
MLS# 98958241Listed by: JOHN L SCOTT DOWNTOWN 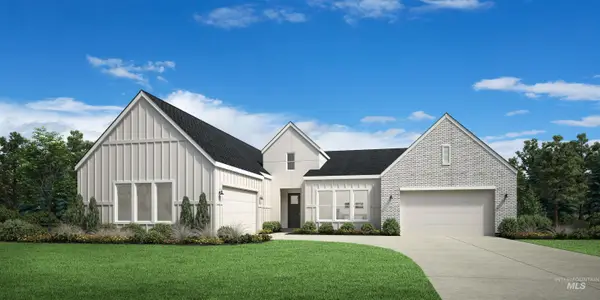 $1,437,505Pending4 beds 5 baths3,647 sq. ft.
$1,437,505Pending4 beds 5 baths3,647 sq. ft.1528 N Oldtown Way, Eagle, ID 83616
MLS# 98958200Listed by: TOLL BROTHERS REAL ESTATE, INC- New
 $515,000Active3 beds 2 baths1,607 sq. ft.
$515,000Active3 beds 2 baths1,607 sq. ft.12199 N Tandem Ridge Ln, Eagle, ID 83616
MLS# 98958199Listed by: AMHERST MADISON - New
 $1,750,000Active3 beds 4 baths3,032 sq. ft.
$1,750,000Active3 beds 4 baths3,032 sq. ft.1494 N Longhorn Ave, Eagle, ID 83616
MLS# 98958205Listed by: COLDWELL BANKER TOMLINSON - Open Sun, 12 to 3pmNew
 $724,900Active3 beds 2 baths2,090 sq. ft.
$724,900Active3 beds 2 baths2,090 sq. ft.1423 N. Willowick, Eagle, ID 83616
MLS# 98958207Listed by: FINDING 43 REAL ESTATE - Open Sat, 12 to 3pmNew
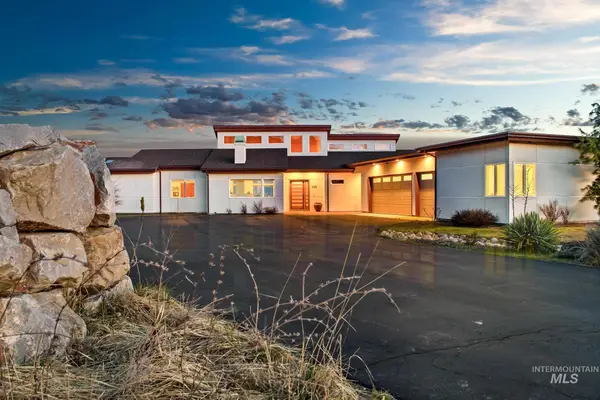 $1,899,900Active5 beds 4 baths5,334 sq. ft.
$1,899,900Active5 beds 4 baths5,334 sq. ft.4336 N Star Vista Ln., Eagle, ID 83616
MLS# 98958131Listed by: JPAR LIVE LOCAL - Open Sat, 1 to 3pmNew
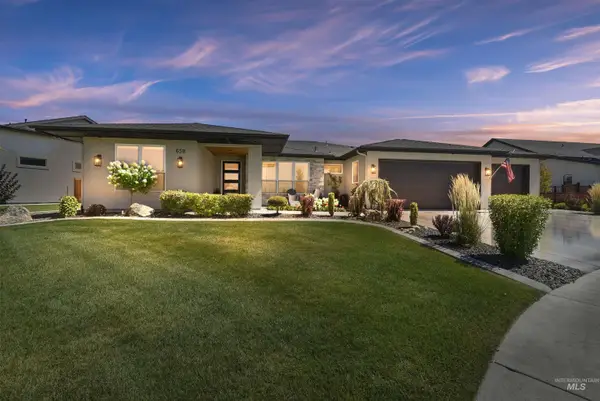 $1,097,000Active3 beds 4 baths2,661 sq. ft.
$1,097,000Active3 beds 4 baths2,661 sq. ft.658 S Ptolemy Ln, Eagle, ID 83616
MLS# 98958128Listed by: ANDY ENRICO & CO REAL ESTATE 2, LLC - New
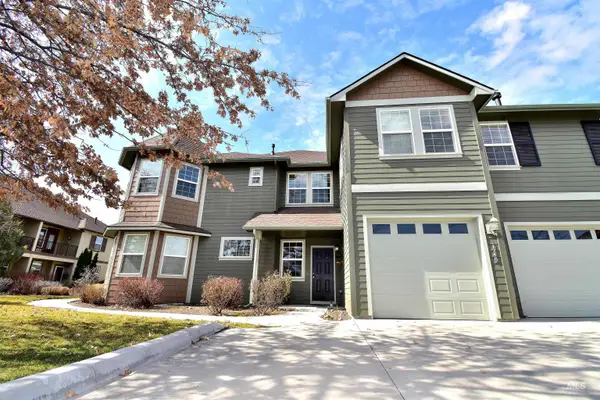 $388,900Active1 beds 2 baths1,350 sq. ft.
$388,900Active1 beds 2 baths1,350 sq. ft.1248 Winding Creek, Eagle, ID 83616
MLS# 98958103Listed by: SMITH & COELHO - Open Sat, 12 to 2pmNew
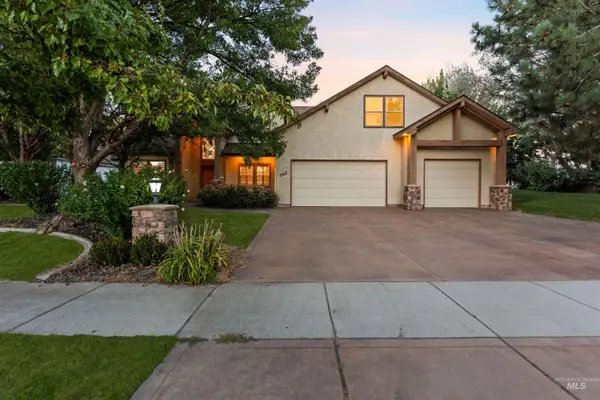 $899,900Active5 beds 3 baths3,580 sq. ft.
$899,900Active5 beds 3 baths3,580 sq. ft.342 N Clearpoint Way, Eagle, ID 83616
MLS# 98958106Listed by: THG REAL ESTATE
