938 S Waning Ln, Eagle, ID 83616
Local realty services provided by:ERA West Wind Real Estate
938 S Waning Ln,Eagle, ID 83616
$1,799,900
- 3 Beds
- 4 Baths
- 3,368 sq. ft.
- Single family
- Pending
Listed by: carmen wilson, mike brownMain: 208-377-0422
Office: silvercreek realty group
MLS#:98948926
Source:ID_IMLS
Price summary
- Price:$1,799,900
- Price per sq. ft.:$534.41
- Monthly HOA dues:$175
About this home
Welcome to "The Wilson" by Biltmore Company LLC, a beautifully designed home nestled along the Boise River in the prestigious Riverstone community. This thoughtfully crafted residence offers vaulted and volume ceilings throughout with 3 spacious bedrooms, each with its own ensuite bathroom, an elegant office off the entry, and a versatile bonus room. The great room centers around a striking fireplace with a 10' high slider that opens to views of a scenic pond and the Boise River. The gourmet kitchen boasts quartz countertops and premium appliances. The serene primary suite boasts a vaulted ceiling, access to the backyard patio, and a spa-like ensuite with dual vanities, a soaker tub, and a large walk-in shower. The massive walk-in closet offers direct access to the laundry room for added convenience. This home offers a striking exterior elevation, a turn-in oversized 2-car garage, and an additional 47' deep RV garage. Located on an exclusive cul-de-sac in the gated community of Riverstone.
Contact an agent
Home facts
- Year built:2025
- Listing ID #:98948926
- Added:203 day(s) ago
- Updated:December 17, 2025 at 10:04 AM
Rooms and interior
- Bedrooms:3
- Total bathrooms:4
- Full bathrooms:4
- Living area:3,368 sq. ft.
Heating and cooling
- Cooling:Central Air
- Heating:Forced Air, Natural Gas
Structure and exterior
- Roof:Architectural Style, Composition, Metal
- Year built:2025
- Building area:3,368 sq. ft.
- Lot area:0.39 Acres
Schools
- High school:Eagle
- Middle school:Star
- Elementary school:Eagle
Utilities
- Water:City Service
Finances and disclosures
- Price:$1,799,900
- Price per sq. ft.:$534.41
New listings near 938 S Waning Ln
- New
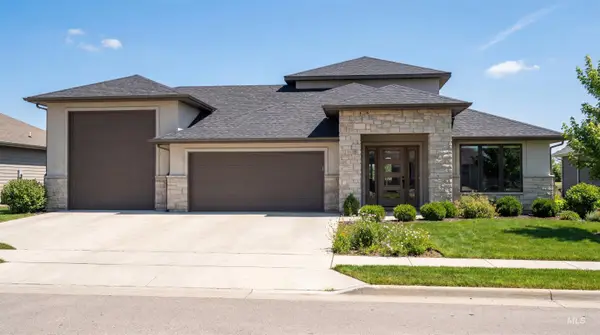 $1,250,000Active3 beds 4 baths3,100 sq. ft.
$1,250,000Active3 beds 4 baths3,100 sq. ft.870 N Creekwater #Lot 6 Block 5, Eagle, ID 83616
MLS# 98970003Listed by: AMHERST MADISON 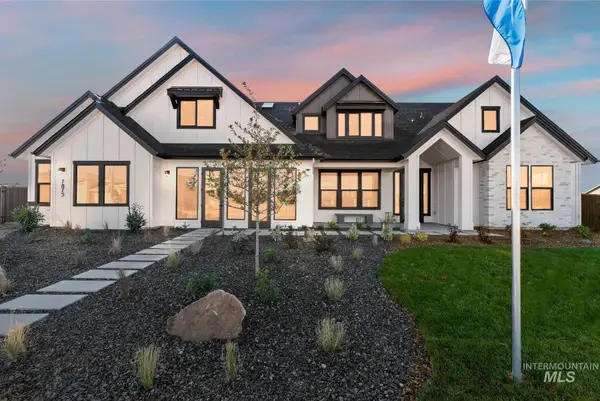 $1,022,500Pending4 beds 4 baths3,756 sq. ft.
$1,022,500Pending4 beds 4 baths3,756 sq. ft.7688 W Flathead Lake Street, Eagle, ID 83616
MLS# 98969995Listed by: THE AGENCY BOISE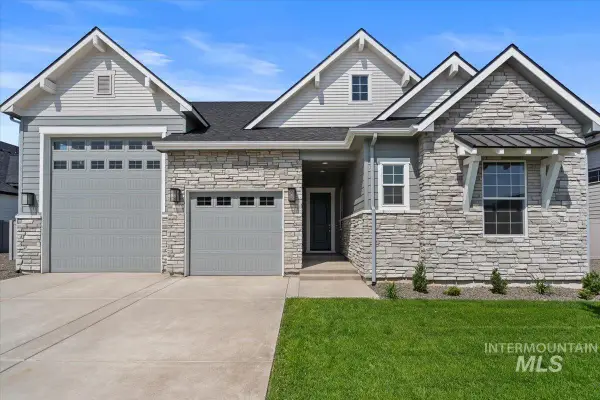 $822,500Pending3 beds 3 baths2,434 sq. ft.
$822,500Pending3 beds 3 baths2,434 sq. ft.929 N Falling Water Way, Eagle, ID 83616
MLS# 98969983Listed by: RICHMOND AMERICAN HOMES OF IDA- New
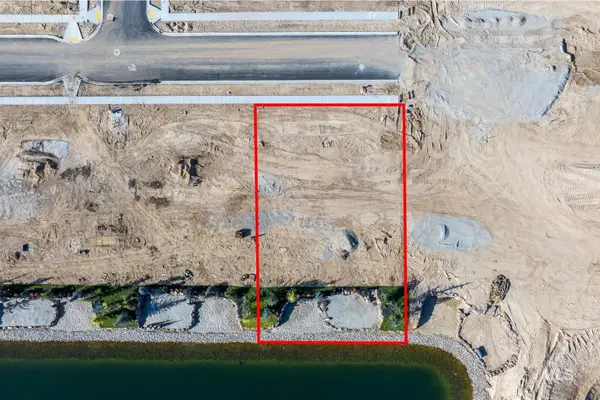 $685,000Active0.32 Acres
$685,000Active0.32 Acres3670 N Lighter Ave, Eagle, ID 83616
MLS# 98969947Listed by: THE AGENCY BOISE - New
 $695,000Active0.32 Acres
$695,000Active0.32 Acres3596 N Lighter Ave, Eagle, ID 83616
MLS# 98969948Listed by: THE AGENCY BOISE - New
 $680,000Active0.3 Acres
$680,000Active0.3 Acres3593 N Bellrock Ave, Eagle, ID 83616
MLS# 98969949Listed by: THE AGENCY BOISE 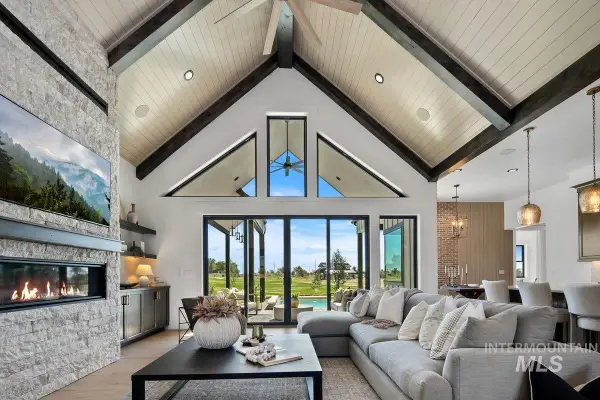 $1,950,000Pending3 beds 5 baths3,302 sq. ft.
$1,950,000Pending3 beds 5 baths3,302 sq. ft.3814 N Templeton Pl., Eagle, ID 83616
MLS# 98969931Listed by: BETTER HOMES & GARDENS 43NORTH- Open Sat, 1 to 4pmNew
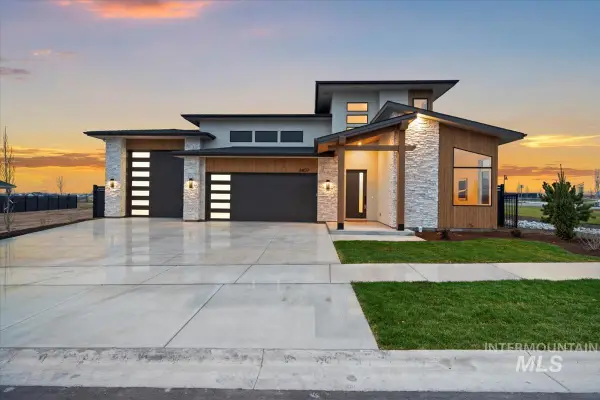 $1,119,900Active4 beds 4 baths2,703 sq. ft.
$1,119,900Active4 beds 4 baths2,703 sq. ft.2407 N Buhrstone Ave, Eagle, ID 83616
MLS# 98969928Listed by: AMHERST MADISON - New
 $1,250,000Active5 beds 4 baths4,094 sq. ft.
$1,250,000Active5 beds 4 baths4,094 sq. ft.4064 W Temple Dr., Eagle, ID 83616
MLS# 98969904Listed by: COLDWELL BANKER TOMLINSON - New
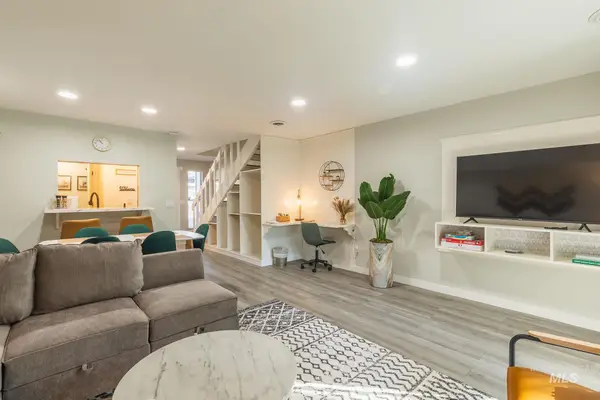 $319,900Active2 beds 2 baths960 sq. ft.
$319,900Active2 beds 2 baths960 sq. ft.352 N Eagle Glen, Eagle, ID 83616
MLS# 98969907Listed by: LPT REALTY
