TBD N Creekwater Ave, Eagle, ID 83616
Local realty services provided by:ERA West Wind Real Estate
TBD N Creekwater Ave,Eagle, ID 83616
$1,290,000
- 5 Beds
- 4 Baths
- 3,266 sq. ft.
- Single family
- Pending
Listed by:sheila smith
Office:re/max capital city
MLS#:98957366
Source:ID_IMLS
Price summary
- Price:$1,290,000
- Price per sq. ft.:$394.98
- Monthly HOA dues:$183.33
About this home
Crafted by Sage River Construction this home is truly one of one, with hand-selected designer finishes throughout and exceptional craftsmanship. Built with longevity in mind, the home is fully framed with LSL TimberStrand studs for straighter, more stable walls that resist bowing and warping. The thoughtful the layout offers a main-level primary suite & space for every lifestyle with 5 bedrooms offering flexibitlity for office flex spaces, plus a bonus loft space with two story windows. The generously sized 4 car garage with RV bay is perfect for toy storage or a shop for all your hobbies. Stylish fixtures, unique wall treatments, with a soaring entryway opening to a show stopper great room, plus the chef's dream kitchen sets this home apart from the rest. Enjoy the privacy of a tree lined, fully fenced backyard and covered patio with no backyard neighbors & plenty of shaded space. Centrally located in Eagle's upscale Centerra neighborhood with community pool.
Contact an agent
Home facts
- Year built:2025
- Listing ID #:98957366
- Added:47 day(s) ago
- Updated:September 25, 2025 at 07:29 AM
Rooms and interior
- Bedrooms:5
- Total bathrooms:4
- Full bathrooms:4
- Living area:3,266 sq. ft.
Heating and cooling
- Cooling:Central Air
- Heating:Forced Air, Natural Gas
Structure and exterior
- Roof:Architectural Style
- Year built:2025
- Building area:3,266 sq. ft.
- Lot area:0.3 Acres
Schools
- High school:Eagle
- Middle school:Eagle Middle
- Elementary school:Eagle
Utilities
- Water:City Service
Finances and disclosures
- Price:$1,290,000
- Price per sq. ft.:$394.98
New listings near TBD N Creekwater Ave
- Open Sat, 1 to 3pmNew
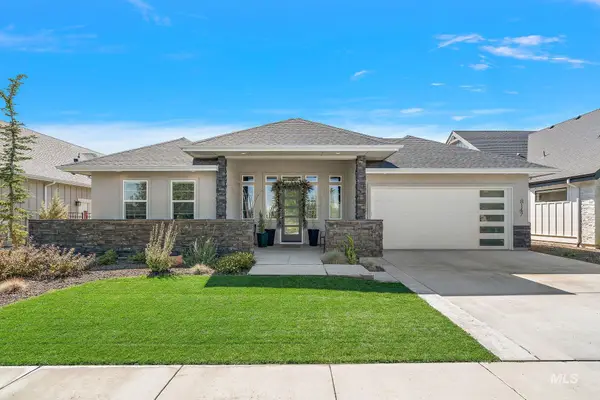 $815,000Active3 beds 3 baths2,526 sq. ft.
$815,000Active3 beds 3 baths2,526 sq. ft.8147 W Corinthia Street, Eagle, ID 83616
MLS# 98962757Listed by: SILVERCREEK REALTY GROUP - Open Fri, 3 to 5pmNew
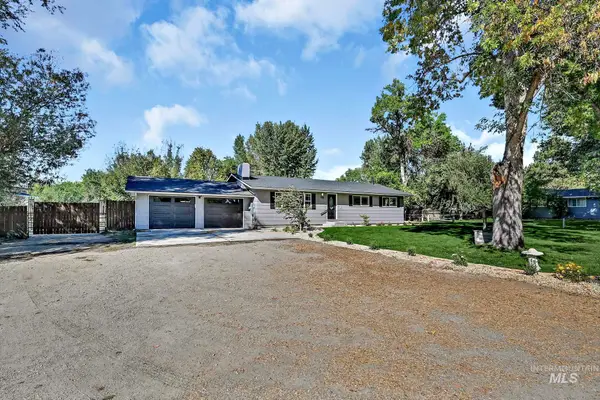 $995,000Active5 beds 3 baths2,784 sq. ft.
$995,000Active5 beds 3 baths2,784 sq. ft.945 N Pimlico Drive, Eagle, ID 83616
MLS# 98962763Listed by: KELLER WILLIAMS REALTY BOISE 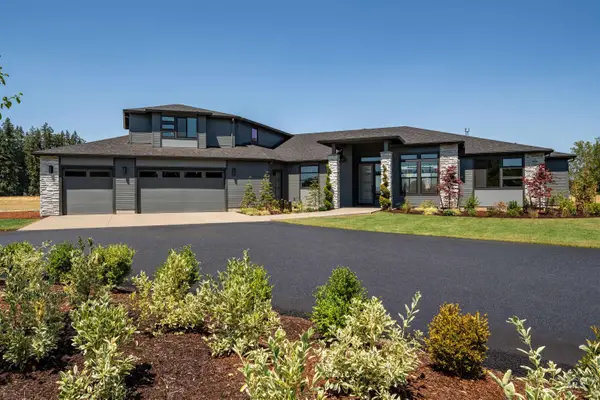 $1,357,000Pending5 beds 4 baths4,190 sq. ft.
$1,357,000Pending5 beds 4 baths4,190 sq. ft.7565 W Flathead Lake Street, Eagle, ID 83616
MLS# 98962730Listed by: THE AGENCY BOISE- Open Sat, 11am to 1pmNew
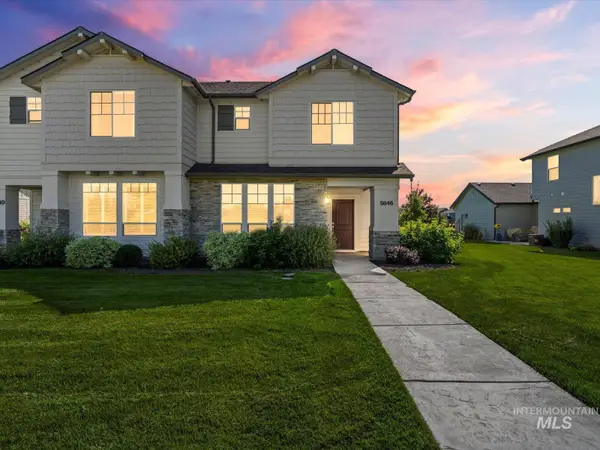 $439,000Active3 beds 3 baths1,690 sq. ft.
$439,000Active3 beds 3 baths1,690 sq. ft.5646 W Stadium Lane, Eagle, ID 83616
MLS# 98962728Listed by: SILVERCREEK REALTY GROUP 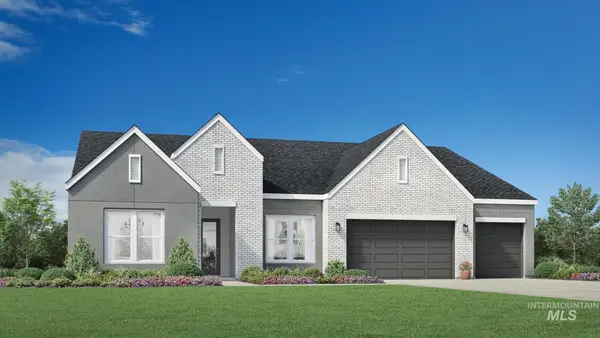 $1,125,268Pending3 beds 3 baths2,946 sq. ft.
$1,125,268Pending3 beds 3 baths2,946 sq. ft.1513 N Oldtown Way, Eagle, ID 83616
MLS# 98962694Listed by: TOLL BROTHERS REAL ESTATE, INC- Open Sat, 12 to 4pm
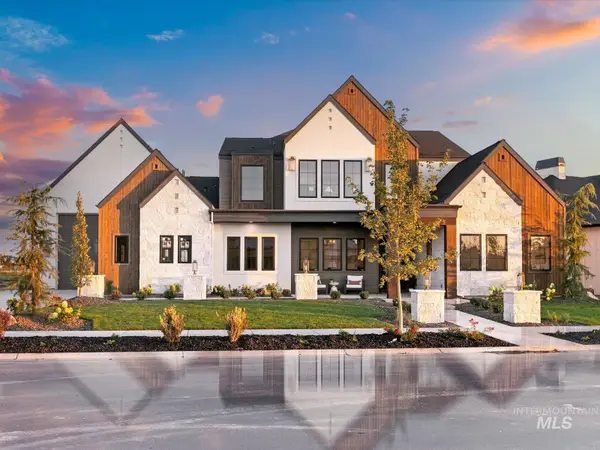 $2,325,000Active4 beds 4 baths4,155 sq. ft.
$2,325,000Active4 beds 4 baths4,155 sq. ft.3470 N Harvest Moon Way, Eagle, ID 83616
MLS# 98957595Listed by: STOLFO REAL ESTATE - Open Sat, 11am to 1pmNew
 $688,000Active4 beds 3 baths2,174 sq. ft.
$688,000Active4 beds 3 baths2,174 sq. ft.5680 W Hopwood Street, Eagle, ID 83714
MLS# 98962644Listed by: HOMES OF IDAHO - Open Fri, 4 to 6pmNew
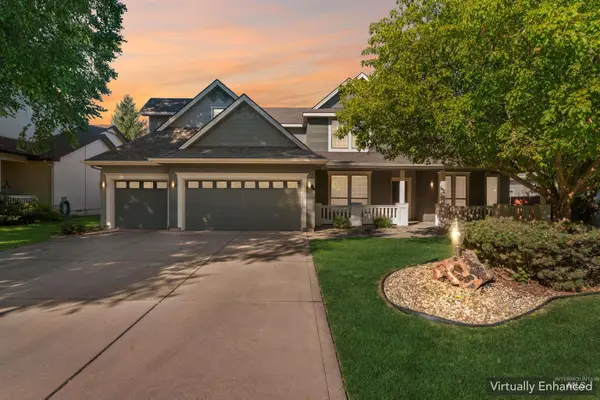 $779,000Active4 beds 4 baths3,044 sq. ft.
$779,000Active4 beds 4 baths3,044 sq. ft.957 N Beachwood St, Eagle, ID 83616
MLS# 98962651Listed by: SILVERCREEK REALTY GROUP - New
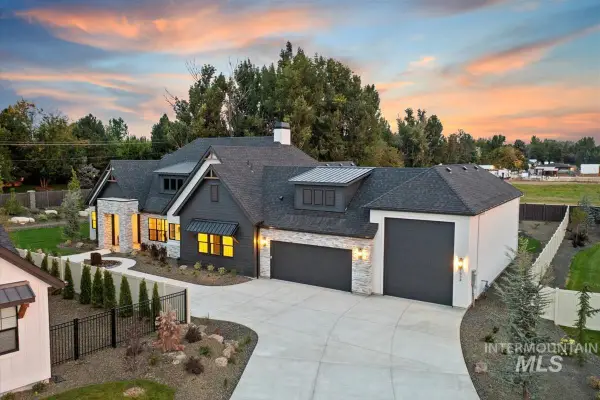 $1,489,800Active3 beds 3 baths3,163 sq. ft.
$1,489,800Active3 beds 3 baths3,163 sq. ft.1934 W Yellowstone Dr, Eagle, ID 83616
MLS# 98962629Listed by: SILVERCREEK REALTY GROUP - Open Sun, 1 to 3pmNew
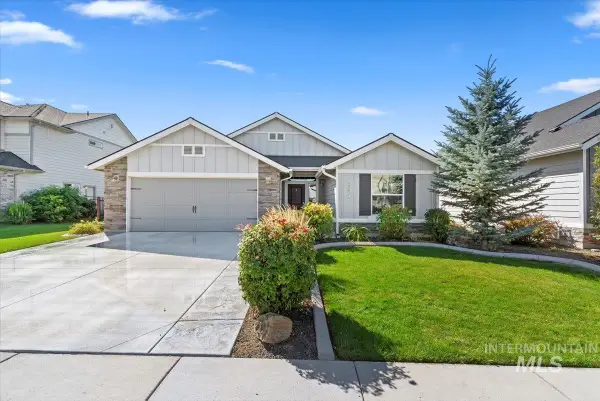 $519,900Active3 beds 2 baths1,530 sq. ft.
$519,900Active3 beds 2 baths1,530 sq. ft.5839 W Striker Lane, Eagle, ID 83616
MLS# 98962623Listed by: MOUNTAIN REALTY
