2724 Soulen Drive, Emmett, ID 83617
Local realty services provided by:ERA West Wind Real Estate
2724 Soulen Drive,Emmett, ID 83617
$600,000
- 3 Beds
- 2 Baths
- 2,070 sq. ft.
- Single family
- Pending
Listed by:lisa grace
Office:hunter of homes, llc.
MLS#:98932890
Source:ID_IMLS
Price summary
- Price:$600,000
- Price per sq. ft.:$289.86
- Monthly HOA dues:$83.33
About this home
Welcome to the Tranquility by Hathaway Homes. Beautiful single level floor plan w/ split design. 3 bed & 2 bath w/ an oversized 3 car garage featuring an extended space for storage & full insulation in walls & ceiling. This home is located in the new Highlands subdivision in Emmett. You'll appreciate all the upgrades that Hathaway Homes includes. The gorgeous tiled fireplace is the focal point in the living room. Easy to maintain LVP throughout high traffic areas & the kitchen/dining areas. 9 ft ceilings. The kitchen features custom cabinetry, full tiled backsplash, stainless steel appliances including gas range, butlers pantry, large island for extra seating & workspace, & quartz countertops. The 15x14 primary suite will be a great place to retreat to after a long day boasting dual vanities, walk in full tiled shower w/ dual shower heads, large soaker tub, & spacious walk in closet. Outside will feature full vinyl fencing, full landscaping, & 16x12 covered back patio. Quiet community w/ lots of ammenities!
Contact an agent
Home facts
- Year built:2025
- Listing ID #:98932890
- Added:257 day(s) ago
- Updated:September 25, 2025 at 07:29 AM
Rooms and interior
- Bedrooms:3
- Total bathrooms:2
- Full bathrooms:2
- Living area:2,070 sq. ft.
Heating and cooling
- Cooling:Central Air
- Heating:Forced Air, Natural Gas
Structure and exterior
- Roof:Architectural Style
- Year built:2025
- Building area:2,070 sq. ft.
- Lot area:0.17 Acres
Schools
- High school:Emmett
- Middle school:Emmett
- Elementary school:Shadow Butte
Utilities
- Water:City Service
Finances and disclosures
- Price:$600,000
- Price per sq. ft.:$289.86
New listings near 2724 Soulen Drive
 $409,700Active3 beds 2 baths1,504 sq. ft.
$409,700Active3 beds 2 baths1,504 sq. ft.1440 Castle Way, Emmett, ID 83617
MLS# 98953522Listed by: HOMES OF IDAHO- New
 $329,900Active3 beds 2 baths1,351 sq. ft.
$329,900Active3 beds 2 baths1,351 sq. ft.729 1/2 Lincoln Ave, Emmett, ID 83617
MLS# 98962624Listed by: ZING REALTY 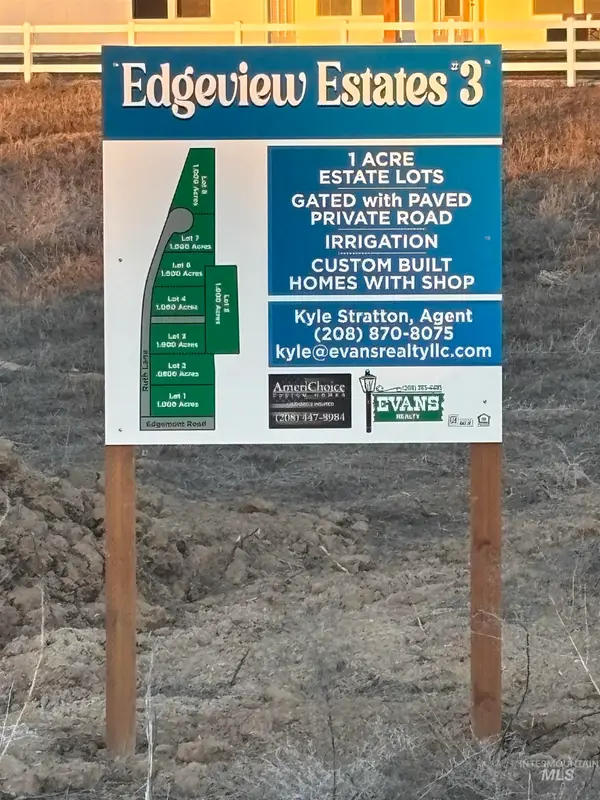 $215,000Pending1 Acres
$215,000Pending1 AcresTBD #1 Ruth Lane, Emmett, ID 83617
MLS# 98962447Listed by: EVANS REALTY, L.L.C.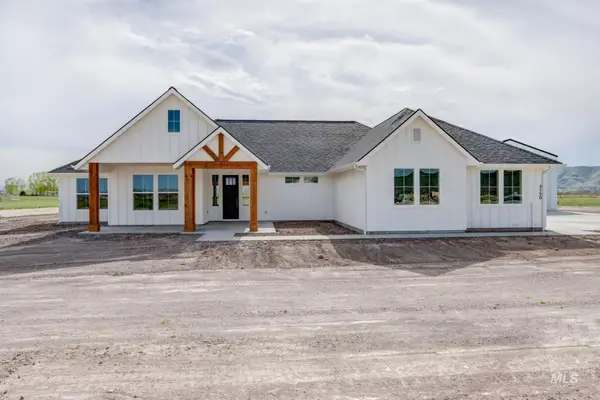 $965,000Pending4 beds 3 baths2,475 sq. ft.
$965,000Pending4 beds 3 baths2,475 sq. ft.XXXX Lot 6 Ruth Lane, Emmett, ID 83617
MLS# 98962453Listed by: EVANS REALTY, L.L.C.- New
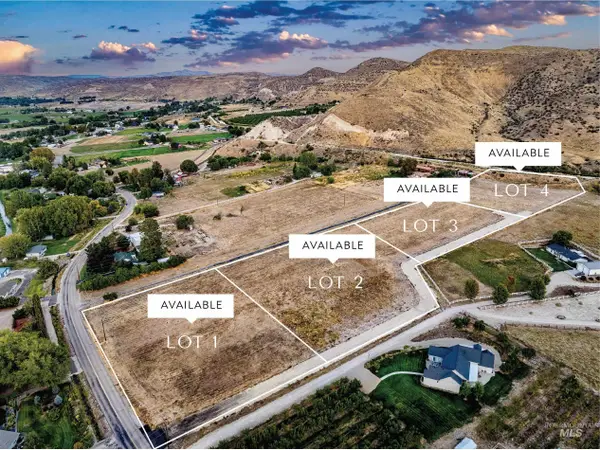 $279,000Active2 Acres
$279,000Active2 AcresTBD Countryside Ln Lot 1 Blk 1, Emmett, ID 83617
MLS# 98962241Listed by: AMHERST MADISON - New
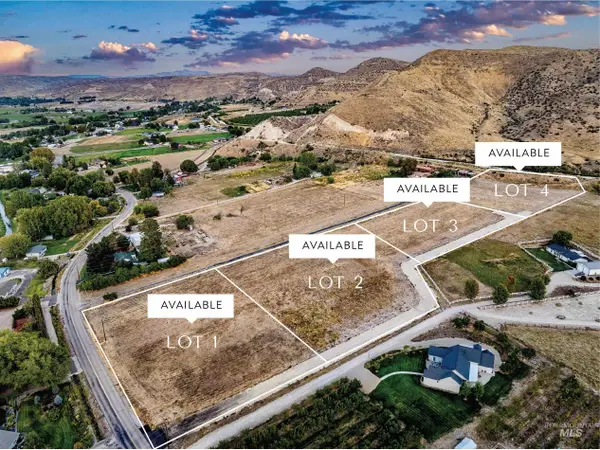 $279,000Active2 Acres
$279,000Active2 AcresTBD Countryside Ln Lot 2 Blk 1, Emmett, ID 83617
MLS# 98962243Listed by: AMHERST MADISON - New
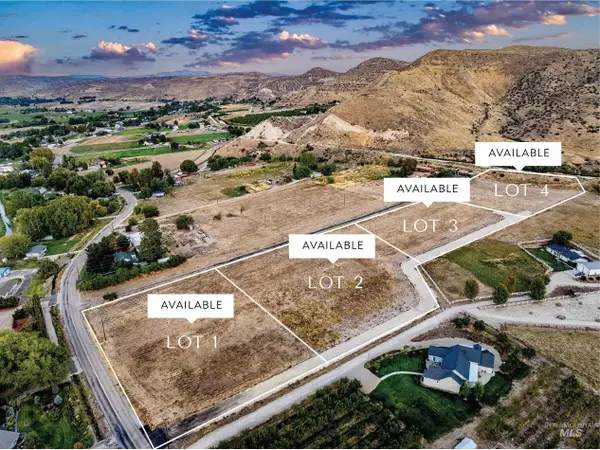 $279,000Active2 Acres
$279,000Active2 AcresTBD Countryside Ln Lot 3 Blk 1, Emmett, ID 83617
MLS# 98962245Listed by: AMHERST MADISON - New
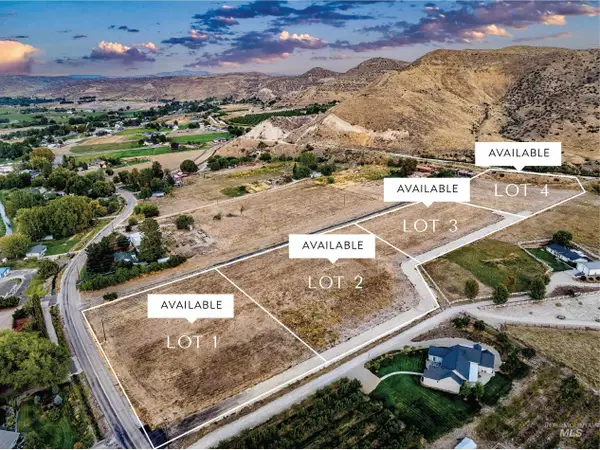 $279,000Active2.66 Acres
$279,000Active2.66 AcresTBD Countryside Ln Lot 4 Blk 1, Emmett, ID 83617
MLS# 98962247Listed by: AMHERST MADISON - New
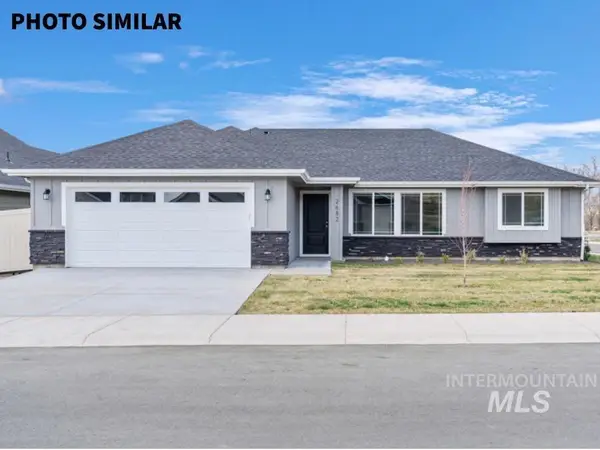 $378,699Active4 beds 2 baths1,859 sq. ft.
$378,699Active4 beds 2 baths1,859 sq. ft.1693 Haystack Rd, Emmett, ID 83617
MLS# 98962099Listed by: REAL BROKER LLC - Coming Soon
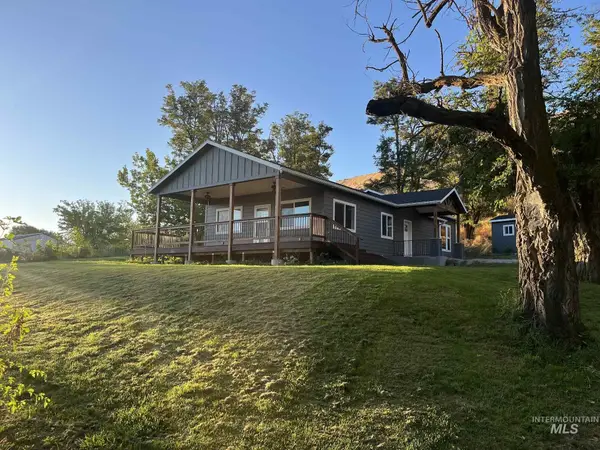 $749,900Coming Soon4 beds 2 baths
$749,900Coming Soon4 beds 2 baths3961 W South Slope Rd, Emmett, ID 83617
MLS# 98962086Listed by: HOMES OF IDAHO
