2731 Soulen Drive, Emmett, ID 83617
Local realty services provided by:ERA West Wind Real Estate

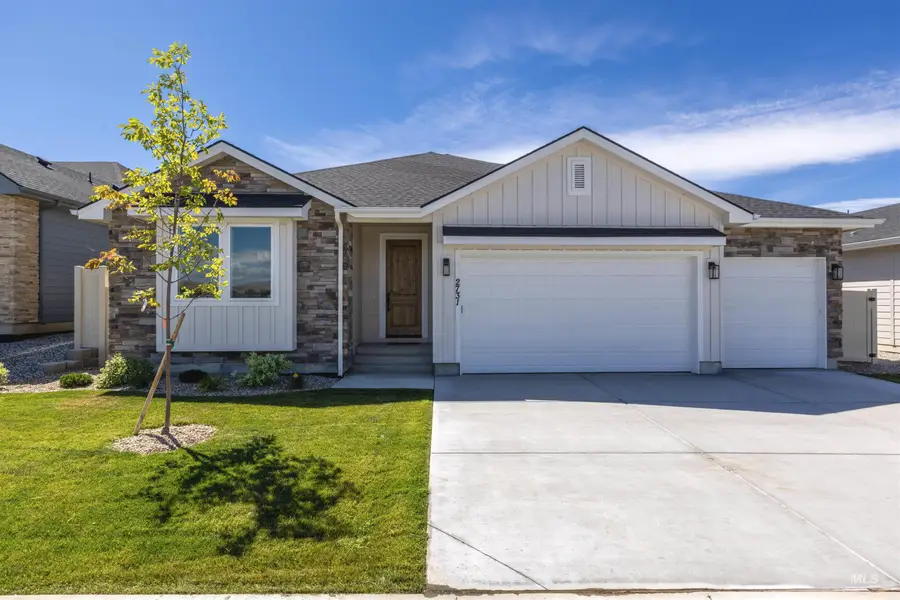
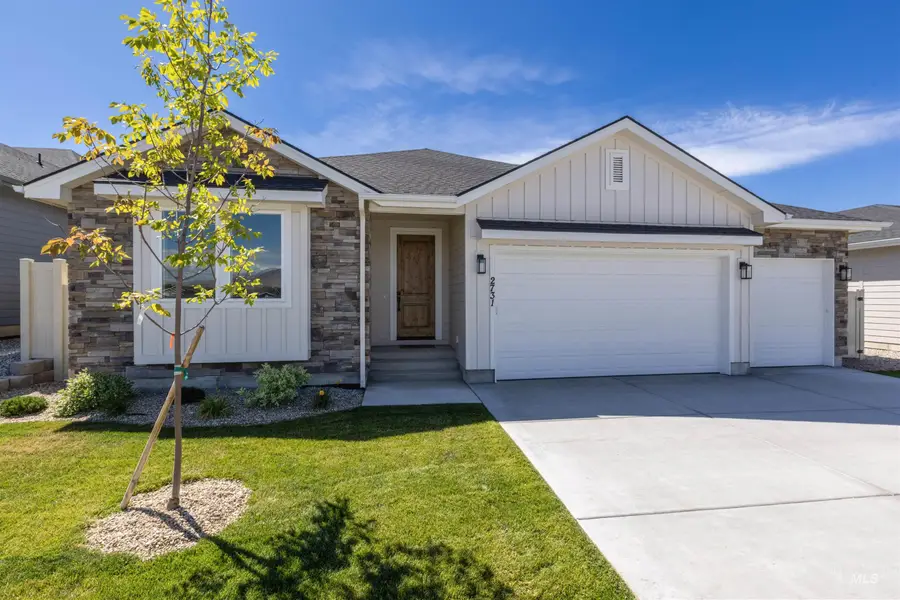
2731 Soulen Drive,Emmett, ID 83617
$519,900
- 3 Beds
- 2 Baths
- 2,058 sq. ft.
- Single family
- Active
Listed by:laurie harman
Office:berkshire hathaway homeservices silverhawk realty
MLS#:98957659
Source:ID_IMLS
Price summary
- Price:$519,900
- Price per sq. ft.:$252.62
- Monthly HOA dues:$83.33
About this home
Welcome to Tranquility by Hathaway Homes, located in the desirable Highlands subdivision of Emmett with a community pool. This beautifully designed single-level home features a split-bedroom layout with 3 br, 2 baths, and an oversized 3-car garage, including a 31' extended fully insulated/finished third bay for extra storage/workspace. The living room offers a stunning tiled fireplace flanked by custom built-in cabinets with quartz tops, and a wall of windows that fills the space with natural light. The kitchen boasts rich Alder cabinetry with pullout shelving, full tiled backsplash, Bosch stainless steel appliances including a 5-burner gas range, a corner pantry, and an 8’ quartz island. The private 15x14 primary suite features five windows and a luxurious bath with dual quartz vanities, a fully tiled walk-in shower with dual shower heads, large soaker tub, and walk-in closet with direct access to an oversized laundry room. Full vinyl fencing, landscaping, and a 17x13 covered patio complete the package.
Contact an agent
Home facts
- Year built:2024
- Listing Id #:98957659
- Added:5 day(s) ago
- Updated:August 11, 2025 at 06:02 PM
Rooms and interior
- Bedrooms:3
- Total bathrooms:2
- Full bathrooms:2
- Living area:2,058 sq. ft.
Heating and cooling
- Cooling:Central Air
- Heating:Forced Air, Natural Gas
Structure and exterior
- Roof:Architectural Style
- Year built:2024
- Building area:2,058 sq. ft.
- Lot area:0.14 Acres
Schools
- High school:Emmett
- Middle school:Emmett
- Elementary school:Shadow Butte
Utilities
- Water:City Service
Finances and disclosures
- Price:$519,900
- Price per sq. ft.:$252.62
- Tax amount:$849 (2024)
New listings near 2731 Soulen Drive
- New
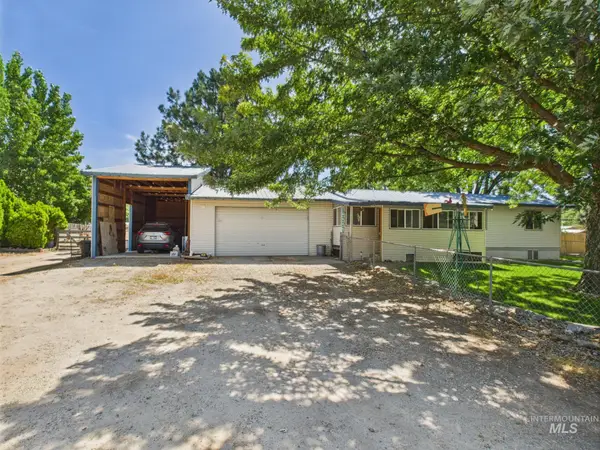 $500,000Active4 beds 1 baths1,936 sq. ft.
$500,000Active4 beds 1 baths1,936 sq. ft.1542 W Kathy Street, Emmett, ID 83617
MLS# 98958160Listed by: EVANS REALTY, L.L.C. - New
 $380,000Active3 beds 3 baths1,332 sq. ft.
$380,000Active3 beds 3 baths1,332 sq. ft.110 S S Pine St, Emmett, ID 83617
MLS# 98958115Listed by: BOISE PREMIER REAL ESTATE - New
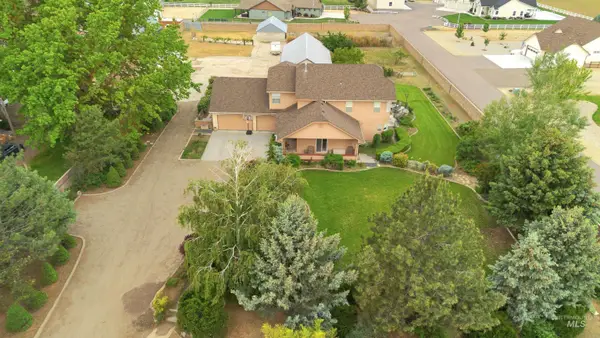 $998,000Active4 beds 3 baths2,920 sq. ft.
$998,000Active4 beds 3 baths2,920 sq. ft.2105 N Washington Ave, Emmett, ID 83617
MLS# 98958100Listed by: AMHERST MADISON - New
 $1,750,000Active3 beds 2 baths2,370 sq. ft.
$1,750,000Active3 beds 2 baths2,370 sq. ft.8600 Hillview Rd, Emmett, ID 83617
MLS# 98957937Listed by: BOISE PREMIER REAL ESTATE - New
 $1,499,000Active3 beds 2 baths1,522 sq. ft.
$1,499,000Active3 beds 2 baths1,522 sq. ft.8100 Hillview Rd, Emmett, ID 83617
MLS# 98957939Listed by: BOISE PREMIER REAL ESTATE - New
 $1,750,000Active92.78 Acres
$1,750,000Active92.78 AcresTBA Hillview Rd, Emmett, ID 83617
MLS# 98957941Listed by: BOISE PREMIER REAL ESTATE  $885,000Active3 beds 3 baths2,603 sq. ft.
$885,000Active3 beds 3 baths2,603 sq. ft.TBD Cotton Wood Lane, Emmett, ID 83617
MLS# 98950194Listed by: SILVERCREEK REALTY GROUP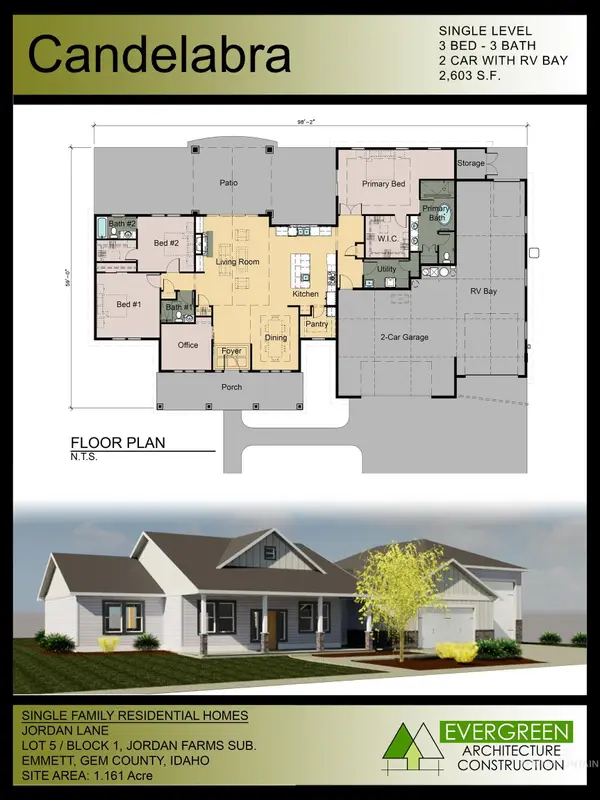 $885,000Active3 beds 3 baths2,600 sq. ft.
$885,000Active3 beds 3 baths2,600 sq. ft.TBD Cottonwood Lane, Emmett, ID 83617
MLS# 98950195Listed by: SILVERCREEK REALTY GROUP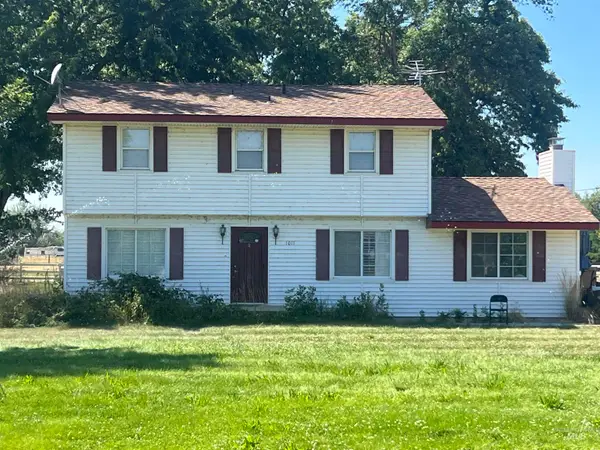 $646,000Pending3 beds 2 baths2,117 sq. ft.
$646,000Pending3 beds 2 baths2,117 sq. ft.1011 S Moffatt Ave, Emmett, ID 83617
MLS# 98957929Listed by: JOHN L SCOTT BOISE- New
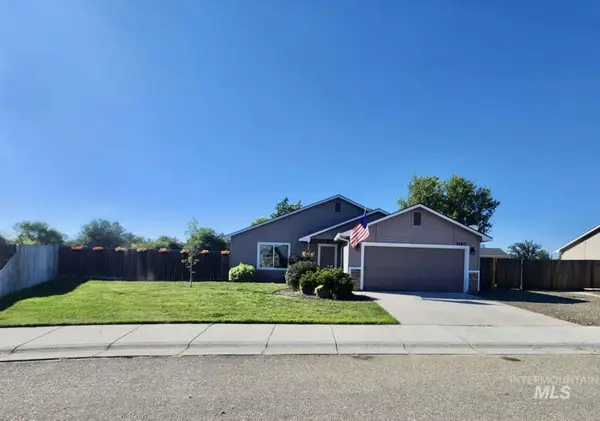 $349,900Active3 beds 2 baths1,156 sq. ft.
$349,900Active3 beds 2 baths1,156 sq. ft.1182 Dittman Dr, Emmett, ID 83617
MLS# 98957917Listed by: CONGRESS REALTY, INC
