2732 Soulen Drive, Emmett, ID 83617
Local realty services provided by:ERA West Wind Real Estate
2732 Soulen Drive,Emmett, ID 83617
$449,900
- 3 Beds
- 2 Baths
- 2,040 sq. ft.
- Single family
- Active
Listed by: laurie harmanMain: 208-459-4326
Office: berkshire hathaway homeservices silverhawk realty
MLS#:98957658
Source:ID_IMLS
Price summary
- Price:$449,900
- Price per sq. ft.:$220.54
- Monthly HOA dues:$83.33
About this home
Experience stunning mountain views in the Harmony Parade home by Hathaway Homes, located in the desirable Highlands Subdivision of Emmett. This thoughtfully designed split floor plan features 3 bedrooms, 2 bathrooms, and a fully finished 21’x29’ two-car garage. The open-concept living area is filled with natural light, highlighted by 10 ft coffered ceilings and a beautifully rocked fireplace with wood accents and a wrapped mantle. The chef’s kitchen offers an 8’ island, quartz countertops, custom cabinetry with pullouts, a full tile backsplash, and premium KitchenAid appliances including a 6-burner gas range. The spacious 17’x17’ Primary Suite includes dual vanities, a tiled walk-in shower with glass doors, and a large walk-in closet. Enjoy outdoor living on the covered back patio with sweeping foothill views. Fully landscaped and fenced, with access to fantastic community amenities such as a community pool.
Contact an agent
Home facts
- Year built:2024
- Listing ID #:98957658
- Added:131 day(s) ago
- Updated:December 17, 2025 at 06:31 PM
Rooms and interior
- Bedrooms:3
- Total bathrooms:2
- Full bathrooms:2
- Living area:2,040 sq. ft.
Heating and cooling
- Cooling:Central Air
- Heating:Forced Air, Natural Gas
Structure and exterior
- Roof:Architectural Style
- Year built:2024
- Building area:2,040 sq. ft.
- Lot area:0.14 Acres
Schools
- High school:Emmett
- Middle school:Emmett
- Elementary school:Shadow Butte
Utilities
- Water:City Service
Finances and disclosures
- Price:$449,900
- Price per sq. ft.:$220.54
- Tax amount:$849 (2024)
New listings near 2732 Soulen Drive
- New
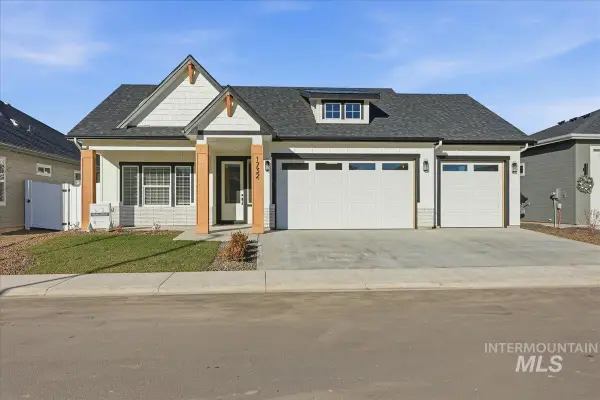 $492,500Active3 beds 2 baths1,869 sq. ft.
$492,500Active3 beds 2 baths1,869 sq. ft.1732 Kayak Rd, Emmett, ID 83617
MLS# 98969977Listed by: ASPIRE REALTY GROUP - New
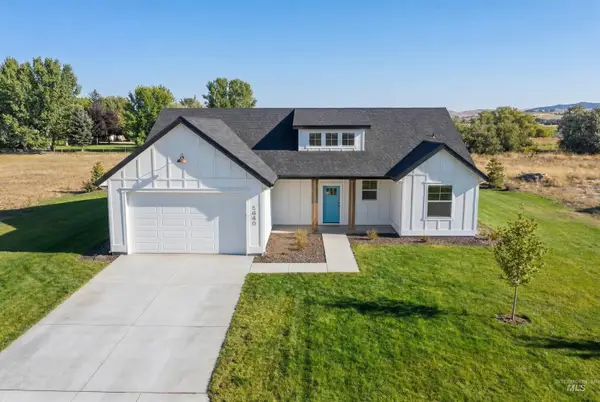 $799,900Active3 beds 2 baths1,800 sq. ft.
$799,900Active3 beds 2 baths1,800 sq. ft.Lot 2 Neil Rd, Emmett, ID 83617
MLS# 98969978Listed by: KELLER WILLIAMS REALTY BOISE - New
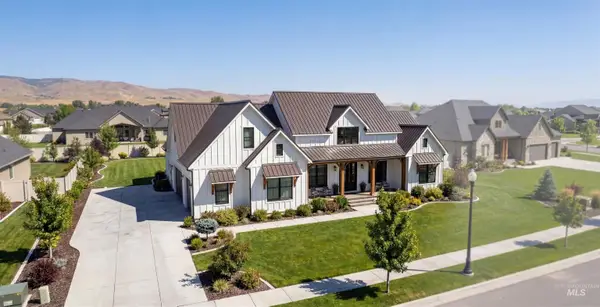 $1,190,000Active3 beds 4 baths3,013 sq. ft.
$1,190,000Active3 beds 4 baths3,013 sq. ft.Lot 6 Corbett Rd, Emmett, ID 83617
MLS# 98969979Listed by: KELLER WILLIAMS REALTY BOISE - New
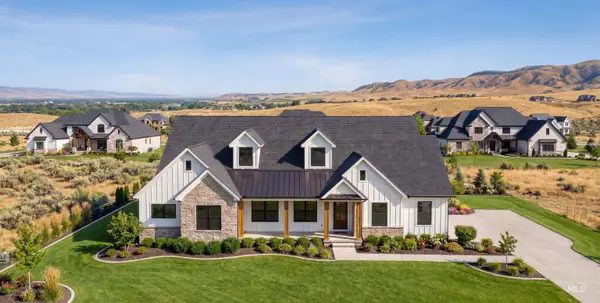 $1,349,900Active3 beds 3 baths3,090 sq. ft.
$1,349,900Active3 beds 3 baths3,090 sq. ft.Lot 6 Neil Rd, Emmett, ID 83617
MLS# 98969980Listed by: KELLER WILLIAMS REALTY BOISE - New
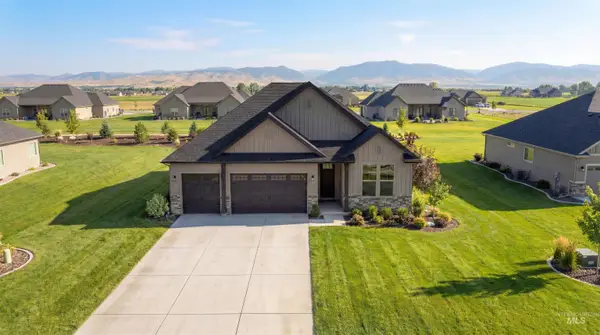 $849,900Active3 beds 3 baths2,177 sq. ft.
$849,900Active3 beds 3 baths2,177 sq. ft.Lot 8 Blake Rd, Emmett, ID 83617
MLS# 98969981Listed by: KELLER WILLIAMS REALTY BOISE - New
 $824,900Active3 beds 2 baths1,800 sq. ft.
$824,900Active3 beds 2 baths1,800 sq. ft.Lot 13 Corbett Rd, Emmett, ID 83617
MLS# 98969982Listed by: KELLER WILLIAMS REALTY BOISE - New
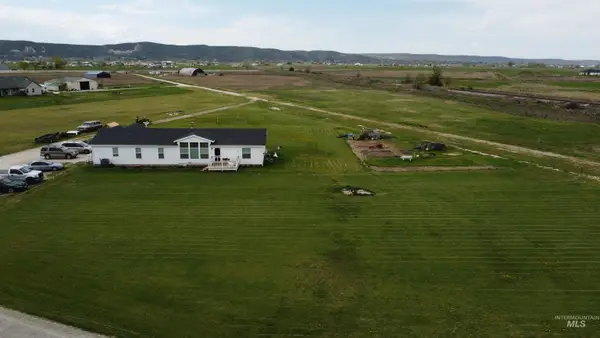 $2,598,000Active3 beds 2 baths2,160 sq. ft.
$2,598,000Active3 beds 2 baths2,160 sq. ft.2385 Airport Road, Emmett, ID 83617
MLS# 98969906Listed by: SILVERCREEK REALTY GROUP - New
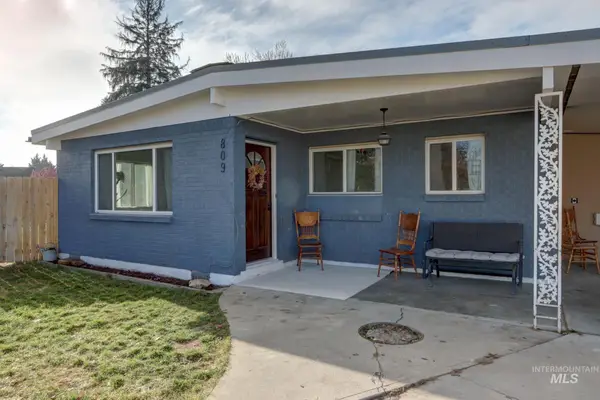 $445,000Active4 beds 3 baths2,452 sq. ft.
$445,000Active4 beds 3 baths2,452 sq. ft.809 Terry Dr, Emmett, ID 83617
MLS# 98969680Listed by: SILVERCREEK REALTY GROUP - New
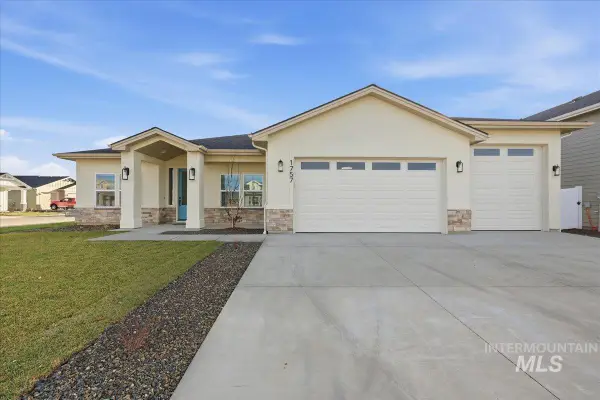 $529,900Active3 beds 2 baths2,011 sq. ft.
$529,900Active3 beds 2 baths2,011 sq. ft.1757 Kayak Rd, Emmett, ID 83617
MLS# 98969585Listed by: ASPIRE REALTY GROUP - New
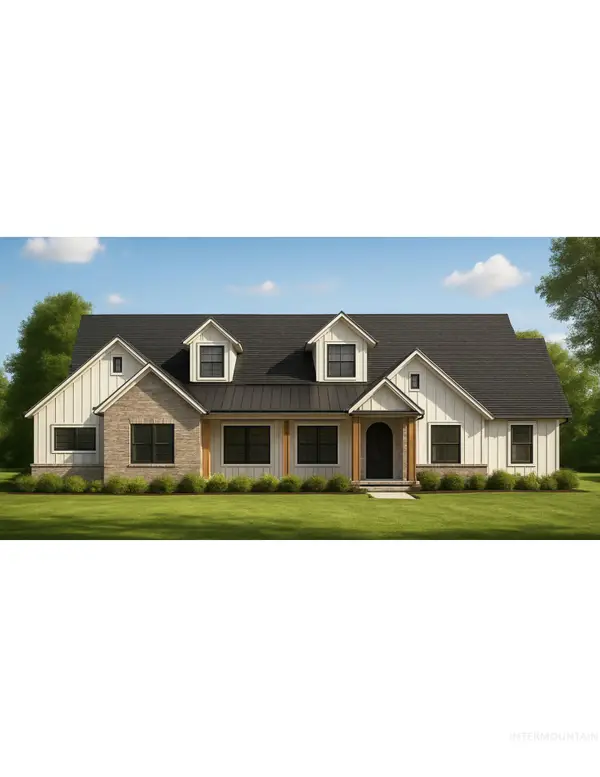 $1,399,000Active4 beds 3 baths3,090 sq. ft.
$1,399,000Active4 beds 3 baths3,090 sq. ft.1979 Moonlight Ln (lot 9), Emmett, ID 83617
MLS# 98969444Listed by: SILVERCREEK REALTY GROUP
