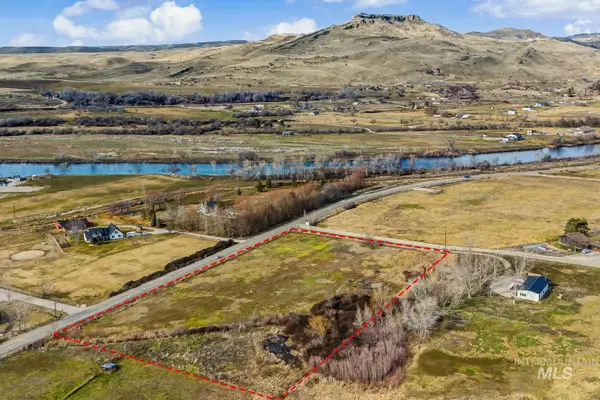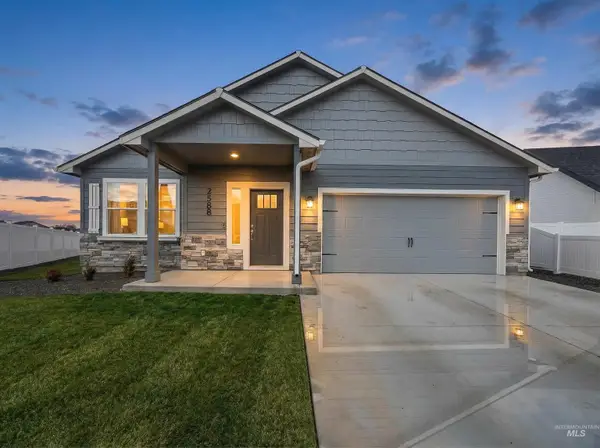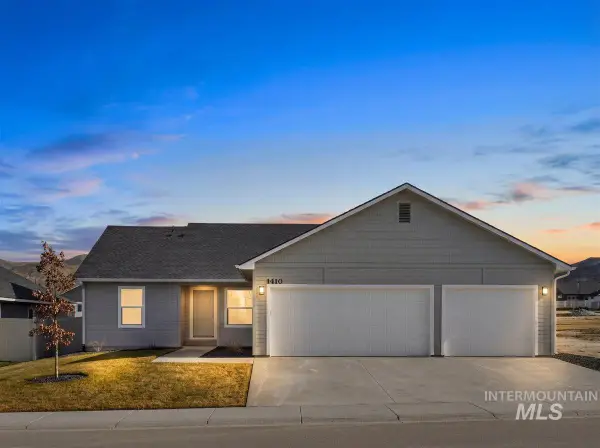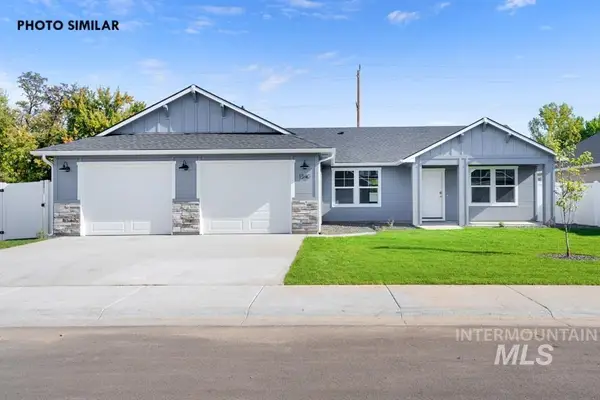5740 W Hwy. 52, Emmett, ID 83617
Local realty services provided by:ERA West Wind Real Estate
Upcoming open houses
- Sun, Feb 1502:00 pm - 04:00 pm
Listed by: michelle hellingaMain: 208-377-0422
Office: silvercreek realty group
MLS#:98973189
Source:ID_IMLS
Price summary
- Price:$1,250,000
- Price per sq. ft.:$225.1
About this home
Stunning custom estate situated on 5 acres, featuring a custom pool and a thoughtfully designed & freshly painted floorplan with 5 bedrooms, 3.5 baths and 3 flex rooms. The dramatic staircase at the entry makes a striking first impression and sets the tone for the quality found throughout the home. The primary suite is a true retreat, offering a separate sitting room, walk-in closet, and a stunning slate walk-in shower. The spacious kitchen is designed for gathering & entertaining & boasts birch cabinetry and granite countertops. The great room and dining area showcases new LVP flooring and a slate fireplace with a new pellet stove, creating a warm and inviting space for everyday living or hosting guests. Outdoor living is just as impressive, with a large north-facing concrete patio and attractive gazebo that capture beautiful views of the Butte Mountains. The property includes two 40x60 metal shops, one of which features a 1,000 sq. ft. ADU with 1 bedroom and 1 bath—ideal for guests, multigenerational living, or rental potential. Additional features include an artesian well plus an additional well head, epoxy garage floors, water softener, new leaf guards, new drain field and sprinkler system. The land is partially fenced and equipped with a squeeze chute and round pen, making it well-suited for livestock. NO HOA or CCRS. Raised garden beds, fruit trees and grapes.
Contact an agent
Home facts
- Year built:2005
- Listing ID #:98973189
- Added:149 day(s) ago
- Updated:February 15, 2026 at 01:40 AM
Rooms and interior
- Bedrooms:5
- Total bathrooms:4
- Full bathrooms:4
- Living area:4,553 sq. ft.
Heating and cooling
- Cooling:Central Air
- Heating:Electric, Forced Air
Structure and exterior
- Roof:Composition
- Year built:2005
- Building area:4,553 sq. ft.
- Lot area:5 Acres
Schools
- High school:Emmett
- Middle school:Emmett
- Elementary school:Shadow Butte
Utilities
- Water:Artesian Well, Well
- Sewer:Septic Tank
Finances and disclosures
- Price:$1,250,000
- Price per sq. ft.:$225.1
- Tax amount:$2,449 (2024)
New listings near 5740 W Hwy. 52
- New
 $335,000Active3 beds 2 baths1,456 sq. ft.
$335,000Active3 beds 2 baths1,456 sq. ft.1309 E Main Street, Emmett, ID 83617
MLS# 98974879Listed by: HOMES OF IDAHO - New
 $350,000Active4.83 Acres
$350,000Active4.83 Acres2776 N Plaza Rd, Emmett, ID 83617
MLS# 98974861Listed by: FINDING 43 REAL ESTATE - New
 $191,000Active3 beds 2 baths1,512 sq. ft.
$191,000Active3 beds 2 baths1,512 sq. ft.729 Liberty Lane, Emmett, ID 83617
MLS# 98974715Listed by: SILVERCREEK REALTY GROUP - New
 $436,399Active4 beds 2 baths1,712 sq. ft.
$436,399Active4 beds 2 baths1,712 sq. ft.1708 Haystack Rd, Emmett, ID 83617
MLS# 98974633Listed by: REAL BROKER LLC - Open Sun, 11am to 1pmNew
 $445,900Active3 beds 2 baths1,590 sq. ft.
$445,900Active3 beds 2 baths1,590 sq. ft.2588 E Mcintosh Ct, Emmett, ID 83617
MLS# 98974507Listed by: JPAR LIVE LOCAL - New
 $680,000Active3 beds 3 baths3,063 sq. ft.
$680,000Active3 beds 3 baths3,063 sq. ft.1725 W Central Avenue, Emmett, ID 83617
MLS# 98974511Listed by: EVANS REALTY, L.L.C. - New
 $427,000Active3 beds 2 baths1,645 sq. ft.
$427,000Active3 beds 2 baths1,645 sq. ft.1410 Regency Way, Emmett, ID 83617
MLS# 98974482Listed by: SILVERCREEK REALTY GROUP - New
 $424,799Active4 beds 2 baths1,712 sq. ft.
$424,799Active4 beds 2 baths1,712 sq. ft.1684 Haystack Rd, Emmett, ID 83617
MLS# 98974464Listed by: REAL BROKER LLC - New
 $526,499Active4 beds 3 baths2,450 sq. ft.
$526,499Active4 beds 3 baths2,450 sq. ft.909 Portage Way, Emmett, ID 83617
MLS# 98974415Listed by: REAL BROKER LLC - New
 $1,800,000Active5 beds 4 baths4,776 sq. ft.
$1,800,000Active5 beds 4 baths4,776 sq. ft.2800 W Idaho Blvd, Emmett, ID 83617
MLS# 98974362Listed by: SWEET GROUP REALTY

