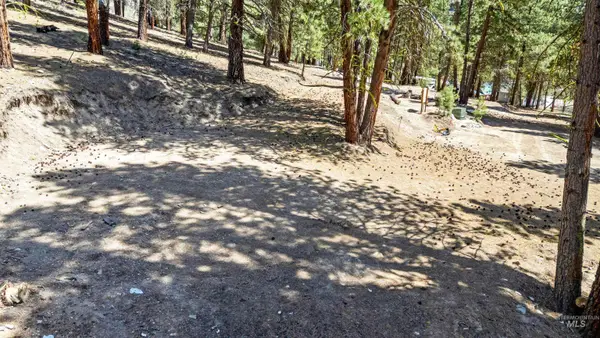4125 N Diamond Bar Place, Featherville, ID 83647
Local realty services provided by:ERA West Wind Real Estate
4125 N Diamond Bar Place,Featherville, ID 83647
$899,900
- 3 Beds
- 3 Baths
- 2,247 sq. ft.
- Single family
- Pending
Listed by: lindy bowerMain: 208-377-0422
Office: silvercreek realty group
MLS#:98963888
Source:ID_IMLS
Price summary
- Price:$899,900
- Price per sq. ft.:$400.49
About this home
Beautiful Featherville, Year around access No CCRS, Home features Log stained and sealed siding with metal waynes coat base perimeter dimmable eave lighting R-23 insulation in the walls and R-50 in the attic 2x6 Construction Milgard low E Windows Metal 8/12 pitch roof with4 ft. eaves to keep snow away from cabin. LP Gas port on Deck for BBQ. Interior Features Knotty Hickory cabinets with soft close Rustic Lvp flooring carpeting in bedrooms and loft. Whole house water filter Water Softener 98% efficient tankless water heater 97% Efficient 2 stage variable speed Trane furnace with High Efficient 19 Seer heat pump. Nexia connected thermostat with cabin perimeter HD night Vision Cameras. Whole house automated generator. House can be winterized in moments via plumbing whole house drain. Solid wood knotty interior doors, Solid rustic wood window blinds. American Standard comfort height toilets, LP Gas fireplace in Living Room, GARAGE: 20x30 Fully insulated and heated shop with metal siding and 8/12 pitch. RV 110
Contact an agent
Home facts
- Year built:2017
- Listing ID #:98963888
- Added:73 day(s) ago
- Updated:December 17, 2025 at 10:05 AM
Rooms and interior
- Bedrooms:3
- Total bathrooms:3
- Full bathrooms:3
- Living area:2,247 sq. ft.
Heating and cooling
- Cooling:Central Air
- Heating:Electric, Propane
Structure and exterior
- Roof:Metal
- Year built:2017
- Building area:2,247 sq. ft.
- Lot area:1.17 Acres
Schools
- High school:Mountain Home
- Middle school:Hacker Middle
- Elementary school:Pine
Utilities
- Sewer:Septic Tank
Finances and disclosures
- Price:$899,900
- Price per sq. ft.:$400.49
- Tax amount:$3,100 (2024)
New listings near 4125 N Diamond Bar Place
 $800,000Active3 beds 2 baths1,568 sq. ft.
$800,000Active3 beds 2 baths1,568 sq. ft.1509 E Pine Creek Road, Featherville, ID 83647
MLS# 98960922Listed by: SILVERCREEK REALTY GROUP $275,000Active1.24 Acres
$275,000Active1.24 Acres4128 N Diamond Bar Place, Featherville, ID 83647
MLS# 98959464Listed by: SILVERCREEK REALTY GROUP $250,000Active1.17 Acres
$250,000Active1.17 AcresTBD N Diamond Bar Place, Featherville, ID 83647
MLS# 98959466Listed by: SILVERCREEK REALTY GROUP $250,000Active1.16 Acres
$250,000Active1.16 AcresTBD N Diamond Bar Place, Featherville, ID 83647
MLS# 98959467Listed by: SILVERCREEK REALTY GROUP $469,999Active9.35 Acres
$469,999Active9.35 Acres4395 N Pine Featherville Rd, Featherville, ID 83647
MLS# 98945833Listed by: 208 REAL ESTATE, LLC - TWIN FALLS $198,000Active2.19 Acres
$198,000Active2.19 AcresLot 3 Block 1 South Fork Ranch Subdivision, Featherville, ID 83647
MLS# 98807145Listed by: COLDWELL BANKER DISTINCTIVE PROPERTIES
