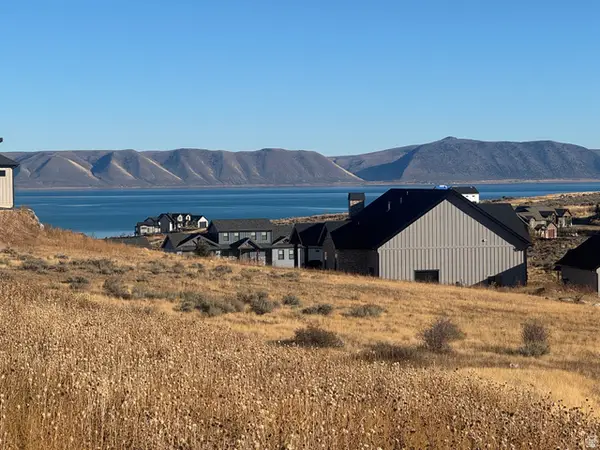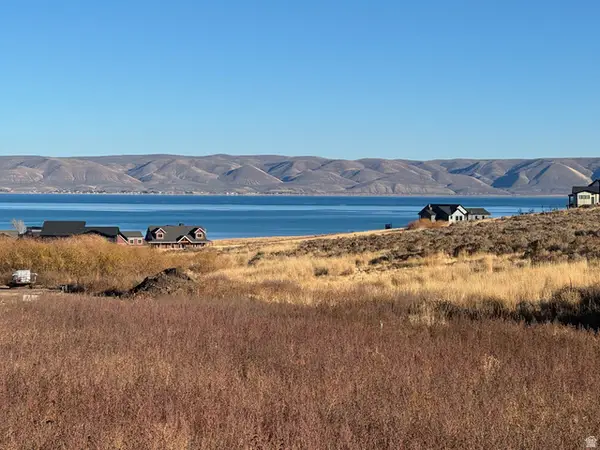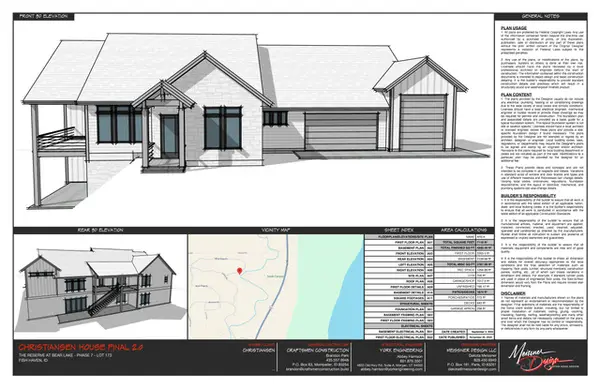212 Lotus Dr, Fish Haven, ID 83287
Local realty services provided by:ERA Brokers Consolidated
212 Lotus Dr,Fish Haven, ID 83287
$395,000
- 9 Beds
- 10 Baths
- 8,287 sq. ft.
- Single family
- Active
Listed by: gary c mckee
Office: bear lake realty, inc
MLS#:2063847
Source:SL
Price summary
- Price:$395,000
- Price per sq. ft.:$47.67
- Monthly HOA dues:$100
About this home
FRACTIONAL SHARE---Amazing brand new home in The Reserve at Bear Lake with 9 bedrooms, 9.5 bathrooms, an ADU, and indoor pickleball/basketball court! Price is for 1/8 share. Each owner will get a week per month either in main house or in lower level guest quarters/ADU. 4 shares available. Main house has 7 bedrooms, 7.5 bathrooms, a vaulted great room that opens onto covered deck/grilling area, dining area seats 26 comfortably, upper level has a gaming room with 3 TV's, lower level has a large family room with wet bar and dining area plus a theater room and a ping pong room and opens to patio area! Sleeps 24 in beds. ADU has a separate entrance, a comfy family room/kitchen/dining area, opens to patio area and sleeps 17. Large grassy area with a buried trampoline, large paved parking area. Reserve amenities include gated entrances, clubhouse with fitness room, 2 pools (seasonal), hot tub, splash pad, sports court, playground and beach access. Access Fish Haven Canyon for ATV/UTV, snowmobiling, snowshoeing and mountain biking. Bear Lake marina 10 min; Beaver Mtn Ski Resort 25 min.
Contact an agent
Home facts
- Year built:2024
- Listing ID #:2063847
- Added:278 day(s) ago
- Updated:November 17, 2025 at 11:55 AM
Rooms and interior
- Bedrooms:9
- Total bathrooms:10
- Full bathrooms:5
- Half bathrooms:1
- Living area:8,287 sq. ft.
Heating and cooling
- Cooling:Central Air
- Heating:Forced Air, Propane
Structure and exterior
- Roof:Asphalt
- Year built:2024
- Building area:8,287 sq. ft.
- Lot area:1.06 Acres
Schools
- High school:Bear Lake
- Middle school:Bear Lake
- Elementary school:Paris
Utilities
- Water:Culinary, Private, Water Connected
- Sewer:Sewer Connected, Sewer: Connected, Sewer: Public
Finances and disclosures
- Price:$395,000
- Price per sq. ft.:$47.67
- Tax amount:$1
New listings near 212 Lotus Dr
- New
 $225,000Active1.08 Acres
$225,000Active1.08 Acres248 Hickock Dr, Fish Haven, ID 83287
MLS# 2123199Listed by: TOWN & COUNTRY REALTY BEAR LAKE, INC - New
 $1,150,000Active4 beds 4 baths2,301 sq. ft.
$1,150,000Active4 beds 4 baths2,301 sq. ft.2258 Us Hwy 89, Fish Haven, ID 83287
MLS# 2122486Listed by: BEAR LAKE REALTY, INC  $295,000Active4.27 Acres
$295,000Active4.27 Acres1030 Reserve Dr #229, Fish Haven, ID 83287
MLS# 2121162Listed by: BEAR LAKE REALTY, INC $185,000Active0.61 Acres
$185,000Active0.61 Acres521 Blue Sage Dr #127, Fish Haven, ID 83287
MLS# 2121133Listed by: BEAR LAKE REALTY, INC $185,000Active0.7 Acres
$185,000Active0.7 Acres534 Blue Sage Dr #145, Fish Haven, ID 83287
MLS# 2121136Listed by: BEAR LAKE REALTY, INC $159,000Active0.4 Acres
$159,000Active0.4 Acres951 Blue Sage Dr #174, Fish Haven, ID 83287
MLS# 2121139Listed by: BEAR LAKE REALTY, INC $195,000Active0.85 Acres
$195,000Active0.85 Acres940 Blue Sage Dr #158, Fish Haven, ID 83287
MLS# 2121142Listed by: BEAR LAKE REALTY, INC $159,000Active0.35 Acres
$159,000Active0.35 Acres965 Blue Sage Dr #175, Fish Haven, ID 83287
MLS# 2121143Listed by: BEAR LAKE REALTY, INC $159,000Active0.85 Acres
$159,000Active0.85 Acres985 Blue Sage Dr #176, Fish Haven, ID 83287
MLS# 2121147Listed by: BEAR LAKE REALTY, INC $2,600,000Active7 beds 5 baths5,893 sq. ft.
$2,600,000Active7 beds 5 baths5,893 sq. ft.931 Blue Sage Dr, Fish Haven, ID 83287
MLS# 2121031Listed by: BEAR LAKE REALTY, INC
