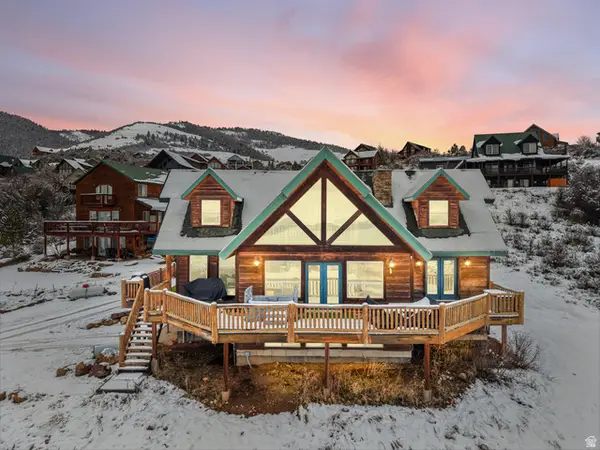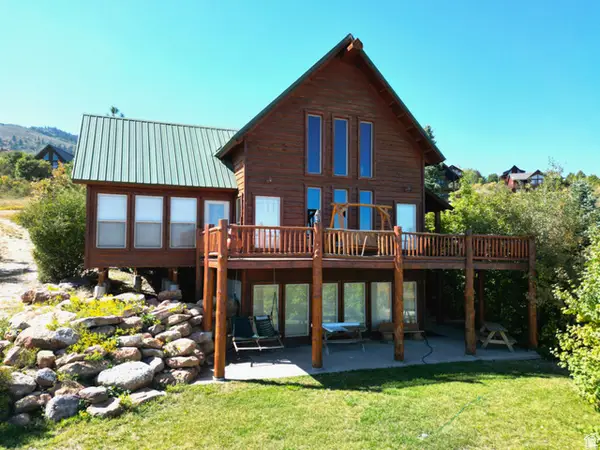300 Knoll Loop #227, Fish Haven, ID 83287
Local realty services provided by:ERA Brokers Consolidated
300 Knoll Loop #227,Fish Haven, ID 83287
$2,100,000
- 8 Beds
- 7 Baths
- 4,922 sq. ft.
- Single family
- Active
Listed by: dennis parry
Office: realtypath llc. (cache valley)
MLS#:2136341
Source:SL
Price summary
- Price:$2,100,000
- Price per sq. ft.:$426.66
- Monthly HOA dues:$200
About this home
Unbelievable views from your own private homesite!! This custom quality built craftsman home has 4,922 square feet of living space. The home is situated on your own private 1.77 acre knoll. Hand cut timbers are installed in the vaulted entrance and the expansive back patio area. There are 8 bedrooms and 6.5 bathrooms. The primary suite is on the main floor and has access to views on the deck that is wrapped with powder coated metal railings. There is a 2 story rock and cedar plank fireplace accented by floor to ceiling windows. The view is awe inspiring from the windows that wrap the family gathering area. The exterior is tongue and groove cedar with natural stone masonry. The 36 x 24 ft garage will have room for your boat. $20,000 Landscape allowance will be given! The Reserve is a gated community gives you access to a clubhouse with two pools, hot tub, splash pad, tennis, pickleball and basketball courts. Nightly rentals are allowed. This area is close to canyon trails that are great for biking, hiking and snowmobiling. Driveway will have asphalt installed.
Contact an agent
Home facts
- Year built:2025
- Listing ID #:2136341
- Added:281 day(s) ago
- Updated:February 18, 2026 at 12:09 PM
Rooms and interior
- Bedrooms:8
- Total bathrooms:7
- Full bathrooms:6
- Half bathrooms:1
- Living area:4,922 sq. ft.
Heating and cooling
- Cooling:Central Air
- Heating:Forced Air, Gas: Central, Propane
Structure and exterior
- Roof:Asphalt
- Year built:2025
- Building area:4,922 sq. ft.
- Lot area:1.77 Acres
Schools
- High school:Bear Lake
- Middle school:Bear Lake
- Elementary school:Paris
Utilities
- Water:Culinary, Water Connected
- Sewer:Sewer Connected, Sewer: Connected, Sewer: Public
Finances and disclosures
- Price:$2,100,000
- Price per sq. ft.:$426.66
- Tax amount:$904
New listings near 300 Knoll Loop #227
- New
 $2,300,000Active11.5 Acres
$2,300,000Active11.5 AcresAddress Withheld By Seller, Fish Haven, ID 83287
MLS# 2136214Listed by: RECREATION REALTY, P.C.  $365,000Active6 beds 4 baths4,759 sq. ft.
$365,000Active6 beds 4 baths4,759 sq. ft.162 Hawksbeard Cir #48, Fish Haven, ID 83287
MLS# 2134408Listed by: REMAX REAL ESTATE AND ASSOCIATES LLC $479,000Active4 beds 3 baths1,900 sq. ft.
$479,000Active4 beds 3 baths1,900 sq. ft.46 Alder Ct #638, Fish Haven, ID 83287
MLS# 2134312Listed by: RECREATION REALTY, P.C. $1,200,000Active5 beds 3 baths3,600 sq. ft.
$1,200,000Active5 beds 3 baths3,600 sq. ft.61 Mule Deer Cir, Fish Haven, ID 83287
MLS# 2129560Listed by: REAL ESTATE OF BEAR LAKE, LLC $649,900Active3 beds 3 baths3,102 sq. ft.
$649,900Active3 beds 3 baths3,102 sq. ft.15 Mule Deer Cir #213, Fish Haven, ID 83287
MLS# 2127437Listed by: REAL ESTATE OF BEAR LAKE, LLC $75,000Pending0.2 Acres
$75,000Pending0.2 Acres120 Nez Perce Cir, Fish Haven, ID 83287
MLS# 2126933Listed by: RECREATION REALTY, P.C. $1,995,000Active7 beds 5 baths4,930 sq. ft.
$1,995,000Active7 beds 5 baths4,930 sq. ft.216 Hawksbeard Cir, Fish Haven, ID 83287
MLS# 2124514Listed by: BEAR LAKE REALTY, INC $225,000Active1.08 Acres
$225,000Active1.08 Acres248 Hickock Dr, Fish Haven, ID 83287
MLS# 2123199Listed by: TOWN & COUNTRY REALTY BEAR LAKE, INC $1,150,000Active4 beds 4 baths2,301 sq. ft.
$1,150,000Active4 beds 4 baths2,301 sq. ft.2258 Us Hwy 89, Fish Haven, ID 83287
MLS# 2122486Listed by: BEAR LAKE REALTY, INC $295,000Active4.27 Acres
$295,000Active4.27 Acres1030 Reserve Dr #229, Fish Haven, ID 83287
MLS# 2121162Listed by: BEAR LAKE REALTY, INC

