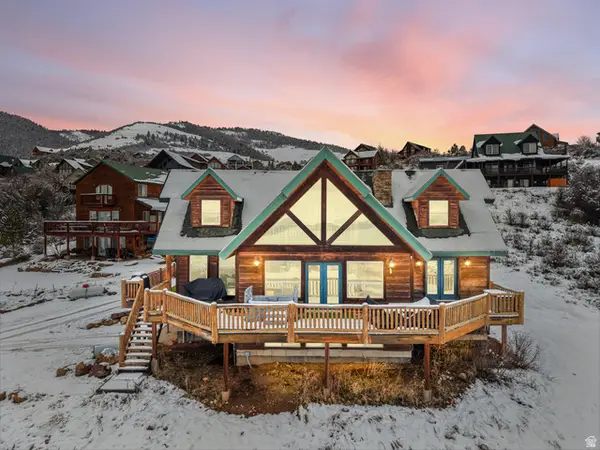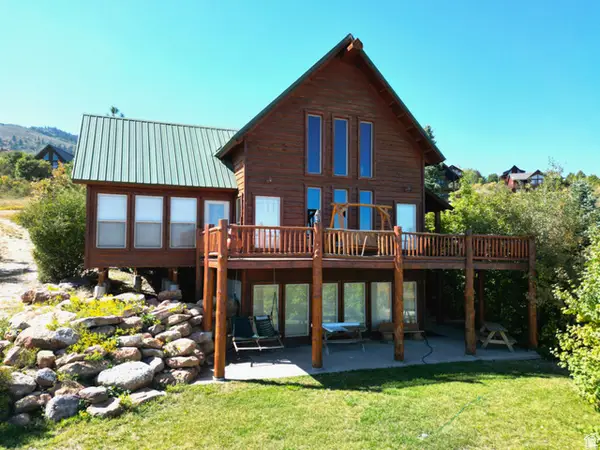353 Reserve Dr, Fish Haven, ID 83287
Local realty services provided by:ERA Realty Center
353 Reserve Dr,Fish Haven, ID 83287
$1,625,000
- 5 Beds
- 5 Baths
- 3,708 sq. ft.
- Single family
- Active
Listed by: gary c mckee
Office: bear lake realty, inc
MLS#:1995148
Source:SL
Price summary
- Price:$1,625,000
- Price per sq. ft.:$438.24
- Monthly HOA dues:$100
About this home
Located in the private, gated community of The Reserve, this spacious modern cabin with rustic accents truly has it all! Five bedrooms, a bunk loft and five bathrooms for large groups with plenty of elbow room. Open kitchen, dining, great room offers plenty of room to gather whether cooking or just hanging out. Great room features rock fireplace, vaulted ceilings and floor to ceiling windows for panoramic views of Bear Lake at its finest. Main floor master with vaulted ceiling and private bath, loft bunk room doubles as a playroom with a slide, foosball table and TV area with attached bath. Outdoor area features a large covered deck with grill and two large seating areas, grassy area with fire pit, and is directly across from the Reserve clubhouse, two pools, large hot tub, sports court, playground and gated beach access. Nightly rentals allowed---Current owners have not used as a nightly rental.
Contact an agent
Home facts
- Year built:2015
- Listing ID #:1995148
- Added:541 day(s) ago
- Updated:August 20, 2024 at 01:54 AM
Rooms and interior
- Bedrooms:5
- Total bathrooms:5
- Full bathrooms:1
- Half bathrooms:1
- Living area:3,708 sq. ft.
Heating and cooling
- Cooling:Central Air, Natural Ventilation
- Heating:Forced Air, Propane
Structure and exterior
- Roof:Asphalt, Pitched
- Year built:2015
- Building area:3,708 sq. ft.
- Lot area:1.27 Acres
Schools
- High school:Bear Lake
- Middle school:Bear Lake
- Elementary school:Paris
Utilities
- Water:Culinary, Private, Water Connected
- Sewer:Sewer Connected, Sewer: Connected, Sewer: Public
Finances and disclosures
- Price:$1,625,000
- Price per sq. ft.:$438.24
- Tax amount:$1,857
New listings near 353 Reserve Dr
- New
 $2,300,000Active11.5 Acres
$2,300,000Active11.5 AcresAddress Withheld By Seller, Fish Haven, ID 83287
MLS# 2136214Listed by: RECREATION REALTY, P.C. - New
 $365,000Active6 beds 4 baths4,759 sq. ft.
$365,000Active6 beds 4 baths4,759 sq. ft.162 Hawksbeard Cir #48, Fish Haven, ID 83287
MLS# 2134408Listed by: REMAX REAL ESTATE AND ASSOCIATES LLC - New
 $479,000Active4 beds 3 baths1,900 sq. ft.
$479,000Active4 beds 3 baths1,900 sq. ft.46 Alder Ct #638, Fish Haven, ID 83287
MLS# 2134312Listed by: RECREATION REALTY, P.C.  $1,200,000Active5 beds 3 baths3,600 sq. ft.
$1,200,000Active5 beds 3 baths3,600 sq. ft.61 Mule Deer Cir, Fish Haven, ID 83287
MLS# 2129560Listed by: REAL ESTATE OF BEAR LAKE, LLC $649,900Active3 beds 3 baths3,102 sq. ft.
$649,900Active3 beds 3 baths3,102 sq. ft.15 Mule Deer Cir #213, Fish Haven, ID 83287
MLS# 2127437Listed by: REAL ESTATE OF BEAR LAKE, LLC $75,000Pending0.2 Acres
$75,000Pending0.2 Acres120 Nez Perce Cir, Fish Haven, ID 83287
MLS# 2126933Listed by: RECREATION REALTY, P.C. $1,995,000Active7 beds 5 baths4,930 sq. ft.
$1,995,000Active7 beds 5 baths4,930 sq. ft.216 Hawksbeard Cir, Fish Haven, ID 83287
MLS# 2124514Listed by: BEAR LAKE REALTY, INC $225,000Active1.08 Acres
$225,000Active1.08 Acres248 Hickock Dr, Fish Haven, ID 83287
MLS# 2123199Listed by: TOWN & COUNTRY REALTY BEAR LAKE, INC $1,150,000Active4 beds 4 baths2,301 sq. ft.
$1,150,000Active4 beds 4 baths2,301 sq. ft.2258 Us Hwy 89, Fish Haven, ID 83287
MLS# 2122486Listed by: BEAR LAKE REALTY, INC $295,000Active4.27 Acres
$295,000Active4.27 Acres1030 Reserve Dr #229, Fish Haven, ID 83287
MLS# 2121162Listed by: BEAR LAKE REALTY, INC

