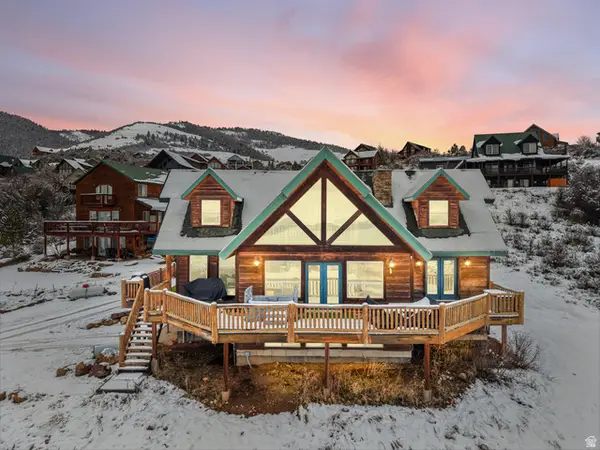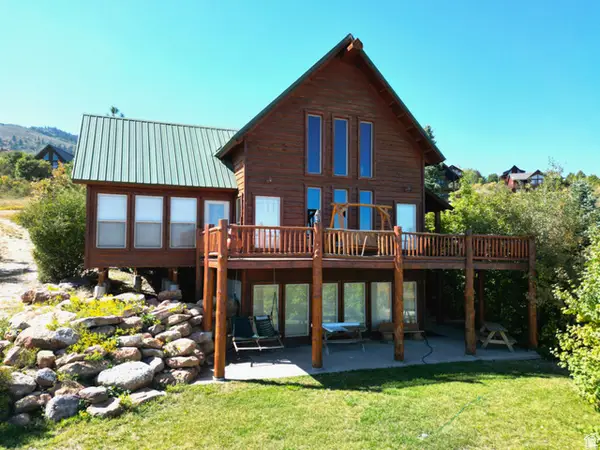420 Lotus Dr, Fish Haven, ID 83287
Local realty services provided by:ERA Realty Center
420 Lotus Dr,Fish Haven, ID 83287
$2,043,000
- 5 Beds
- 6 Baths
- 4,809 sq. ft.
- Single family
- Active
Listed by: gary c mckee
Office: bear lake realty, inc
MLS#:2091297
Source:SL
Price summary
- Price:$2,043,000
- Price per sq. ft.:$424.83
- Monthly HOA dues:$125
About this home
NEW BUILD in The Reserve at Bear Lake! Great floor plan with all 5 bedrooms having their own bathrooms! One of the 5 bedrooms is a huge bunk room (lower level) and a dedicated office could be a 6th bedroom if wanted. Open kitchen/dining/great room, a second big family room/game room (lower level), massive covered deck and lower patio area, fireplaces on both levels, laundry rooms on both levels, a huge cold storage room and a 4 car garage complete this plan. Foundation is done, buyer will be able to customize colors and finishes. Once an offer has been accepted, will take around 6 months to finish. Excellent vacation home, nightly rental or permanent residence! Reserve amenities include: Clubhouse, fitness room, two heated, seasonal pools, year round jot tub, splash pad, poolside pavilion, sports cour, playground and gated BEACH ACCESS! Fish Haven Canyon for ATV/UTV, snowmobiling, snowshoeing, hiking, mountain biking. Bear Lake State Park Marina 10 min; Beaver Mountain Ski Resort 25 min.
Contact an agent
Home facts
- Year built:2025
- Listing ID #:2091297
- Added:249 day(s) ago
- Updated:February 16, 2026 at 12:06 PM
Rooms and interior
- Bedrooms:5
- Total bathrooms:6
- Full bathrooms:3
- Half bathrooms:1
- Living area:4,809 sq. ft.
Heating and cooling
- Cooling:Central Air, Natural Ventilation
- Heating:Forced Air, Propane
Structure and exterior
- Roof:Asphalt
- Year built:2025
- Building area:4,809 sq. ft.
- Lot area:0.95 Acres
Schools
- High school:Bear Lake
- Middle school:Bear Lake
- Elementary school:Paris
Utilities
- Water:Culinary, Private, Water Connected
- Sewer:Sewer Connected, Sewer: Connected
Finances and disclosures
- Price:$2,043,000
- Price per sq. ft.:$424.83
- Tax amount:$1
New listings near 420 Lotus Dr
- New
 $2,300,000Active11.5 Acres
$2,300,000Active11.5 AcresAddress Withheld By Seller, Fish Haven, ID 83287
MLS# 2136214Listed by: RECREATION REALTY, P.C.  $365,000Active6 beds 4 baths4,759 sq. ft.
$365,000Active6 beds 4 baths4,759 sq. ft.162 Hawksbeard Cir #48, Fish Haven, ID 83287
MLS# 2134408Listed by: REMAX REAL ESTATE AND ASSOCIATES LLC $479,000Active4 beds 3 baths1,900 sq. ft.
$479,000Active4 beds 3 baths1,900 sq. ft.46 Alder Ct #638, Fish Haven, ID 83287
MLS# 2134312Listed by: RECREATION REALTY, P.C. $1,200,000Active5 beds 3 baths3,600 sq. ft.
$1,200,000Active5 beds 3 baths3,600 sq. ft.61 Mule Deer Cir, Fish Haven, ID 83287
MLS# 2129560Listed by: REAL ESTATE OF BEAR LAKE, LLC $649,900Active3 beds 3 baths3,102 sq. ft.
$649,900Active3 beds 3 baths3,102 sq. ft.15 Mule Deer Cir #213, Fish Haven, ID 83287
MLS# 2127437Listed by: REAL ESTATE OF BEAR LAKE, LLC $75,000Pending0.2 Acres
$75,000Pending0.2 Acres120 Nez Perce Cir, Fish Haven, ID 83287
MLS# 2126933Listed by: RECREATION REALTY, P.C. $1,995,000Active7 beds 5 baths4,930 sq. ft.
$1,995,000Active7 beds 5 baths4,930 sq. ft.216 Hawksbeard Cir, Fish Haven, ID 83287
MLS# 2124514Listed by: BEAR LAKE REALTY, INC $225,000Active1.08 Acres
$225,000Active1.08 Acres248 Hickock Dr, Fish Haven, ID 83287
MLS# 2123199Listed by: TOWN & COUNTRY REALTY BEAR LAKE, INC $1,150,000Active4 beds 4 baths2,301 sq. ft.
$1,150,000Active4 beds 4 baths2,301 sq. ft.2258 Us Hwy 89, Fish Haven, ID 83287
MLS# 2122486Listed by: BEAR LAKE REALTY, INC $295,000Active4.27 Acres
$295,000Active4.27 Acres1030 Reserve Dr #229, Fish Haven, ID 83287
MLS# 2121162Listed by: BEAR LAKE REALTY, INC

