608 Fremont Rd, Fish Haven, ID 83287
Local realty services provided by:ERA Realty Center
608 Fremont Rd,Fish Haven, ID 83287
$699,500
- 2 Beds
- 3 Baths
- 2,044 sq. ft.
- Single family
- Active
Listed by:teri eynon
Office:real estate of bear lake, llc.
MLS#:2099782
Source:SL
Price summary
- Price:$699,500
- Price per sq. ft.:$342.22
- Monthly HOA dues:$48.75
About this home
Bear Lake West Home with Sweeping Lake Views! Built in 2023, this beautiful Bear Lake West home features a great room with a spacious kitchen and gathering area, perfect for entertaining or relaxing. The 1,998 sq ft floor plan includes 2 bedrooms plus a den/office, 2.5 baths, with large gathering room downstairs and sits on a half-acre lot. Step out onto the deck to take in panoramic views of Bear Lake-whether you're enjoying your morning coffee or hosting guests, the scenery is unforgettable. Designed for easy year-round living, this property makes an ideal full-time residence or vacation home. Most furniture and furnishings included so ready for you to come and enjoy Bear Lake as soon as close. 2 car garage with additional storage space plus RV parking. As part of the Bear Lake West community, you'll enjoy amenities such as: Private beach access, seasonal heated pool, Tennis & pickleball courts, discounted golf at Bear Lake West Golf Course. Plus, you're just minutes from hundreds of miles of mountain trails or a quick drive to Bear Lake's sandy beaches. For HOA information, visit bearlakewest.com.
Contact an agent
Home facts
- Year built:2023
- Listing ID #:2099782
- Added:74 day(s) ago
- Updated:October 01, 2025 at 10:58 AM
Rooms and interior
- Bedrooms:2
- Total bathrooms:3
- Full bathrooms:1
- Half bathrooms:1
- Living area:2,044 sq. ft.
Heating and cooling
- Cooling:Central Air
- Heating:Forced Air
Structure and exterior
- Roof:Asphalt
- Year built:2023
- Building area:2,044 sq. ft.
- Lot area:0.5 Acres
Schools
- High school:Bear Lake
- Middle school:Bear Lake
- Elementary school:Paris
Utilities
- Water:Culinary, Water Connected
- Sewer:Sewer Connected, Sewer: Connected, Sewer: Public
Finances and disclosures
- Price:$699,500
- Price per sq. ft.:$342.22
- Tax amount:$1,882
New listings near 608 Fremont Rd
- New
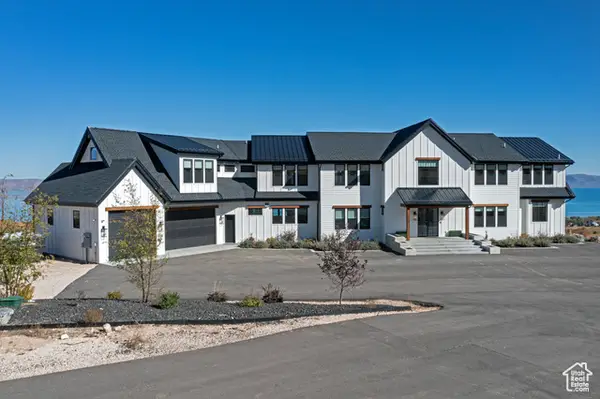 $5,900,000Active9 beds 11 baths14,342 sq. ft.
$5,900,000Active9 beds 11 baths14,342 sq. ft.158 Cabin Hollow Rd, Fish Haven, ID 83287
MLS# 2114505Listed by: BEAR LAKE REALTY, INC - New
 $209,000Active0.52 Acres
$209,000Active0.52 Acres98 Lotus Dr #175, Fish Haven, ID 83287
MLS# 2113855Listed by: BEAR LAKE REALTY, INC 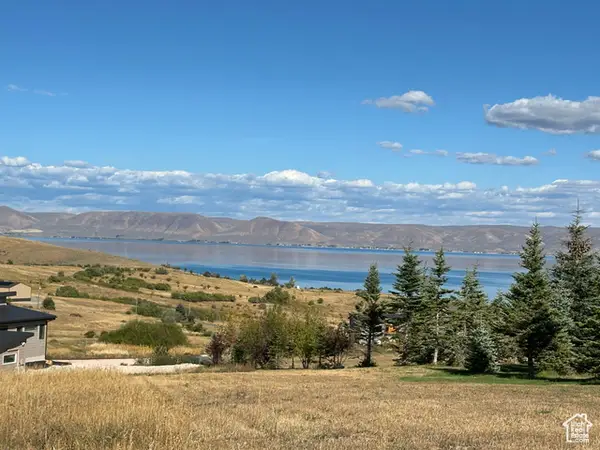 $185,000Pending0.73 Acres
$185,000Pending0.73 Acres112 Brown Bear Way #49, Fish Haven, ID 83287
MLS# 2113822Listed by: BEAR LAKE REALTY, INC- New
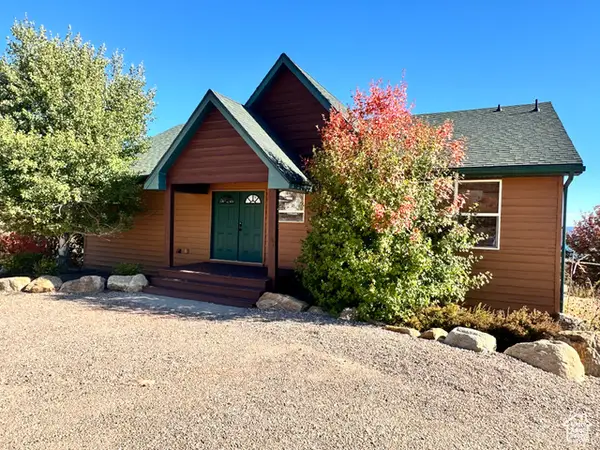 $699,000Active4 beds 3 baths2,544 sq. ft.
$699,000Active4 beds 3 baths2,544 sq. ft.122 Nez Perce Cir, Fish Haven, ID 83287
MLS# 2113323Listed by: RECREATION REALTY, P.C. - New
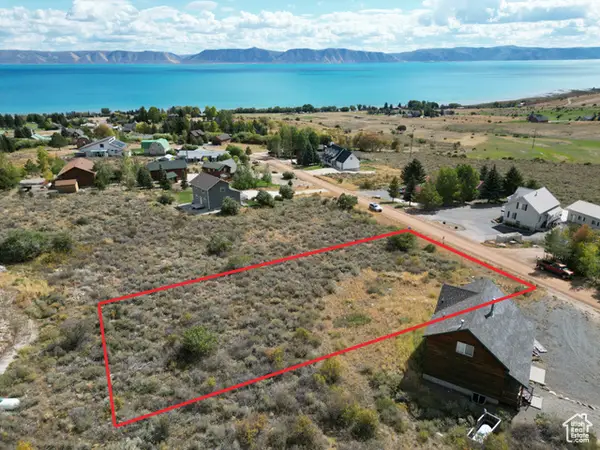 $125,000Active0.48 Acres
$125,000Active0.48 Acres202 Lewis Loop #40, Fish Haven, ID 83287
MLS# 2113079Listed by: REAL ESTATE OF BEAR LAKE, LLC 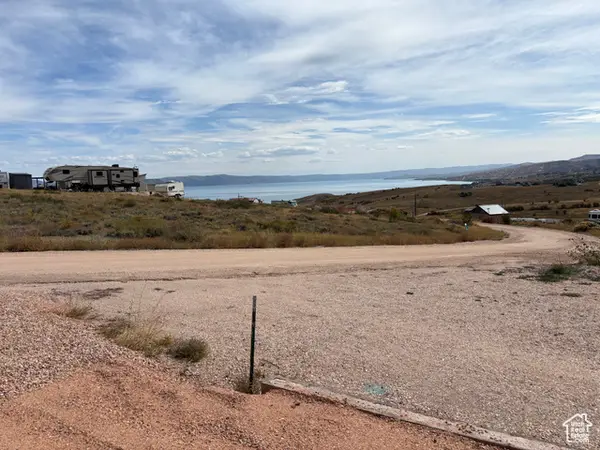 $59,000Active0.08 Acres
$59,000Active0.08 Acres721 Bear Lake Ln #210, Fish Haven, ID 83287
MLS# 2112844Listed by: MOUNTAIN RETREAT REAL ESTATE, LLC $525,000Active2 Acres
$525,000Active2 Acres106 Hawksbeard Cir, Fish Haven, ID 83287
MLS# 2110887Listed by: RE/MAX COUNTRY REAL ESTATE $179,900Active0.98 Acres
$179,900Active0.98 Acres740 Loveland Ln #21, Fish Haven, ID 83287
MLS# 2110790Listed by: RECREATION REALTY, P.C. $129,000Active0.72 Acres
$129,000Active0.72 Acres702 Lakeside Dr #434, Fish Haven, ID 83287
MLS# 2110784Listed by: VIEW REALTY OF BEAR LAKE LLC $575,000Active4.99 Acres
$575,000Active4.99 Acres75 Forest Cir #4, Fish Haven, ID 83287
MLS# 2110654Listed by: TOWN & COUNTRY REALTY BEAR LAKE, INC
