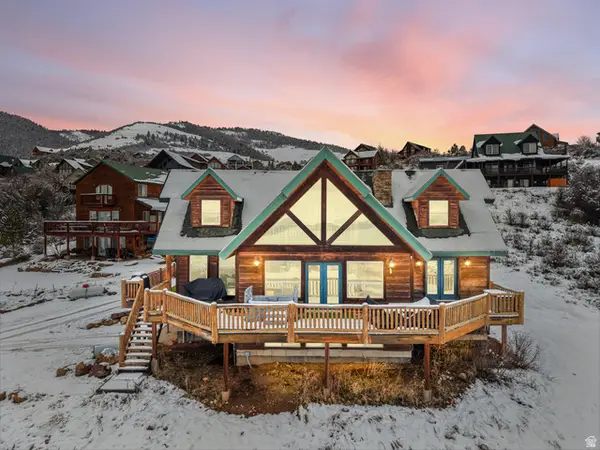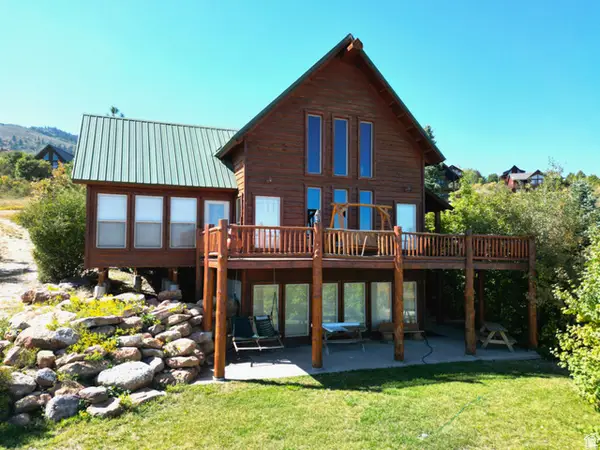68 Hawksbeard Cir, Fish Haven, ID 83287
Local realty services provided by:ERA Realty Center
68 Hawksbeard Cir,Fish Haven, ID 83287
$2,350,000
- 8 Beds
- 6 Baths
- 5,214 sq. ft.
- Single family
- Active
Listed by: deborah f finlayson
Office: re/max country real estate
MLS#:2085272
Source:SL
Price summary
- Price:$2,350,000
- Price per sq. ft.:$450.71
- Monthly HOA dues:$125
About this home
Welcome to 68 Hawksbeard Circle, a remarkable 8-bedroom, 5.5-bathroom estate located in the prestigious gated community of The Reserve at Bear Lake. Situated on .97 acre, this fully furnished, income-producing retreat comfortably sleeps up to 40 guests and offers breathtaking panoramic views of Bear Lake and the surrounding mountains. With spacious living areas, high-end finishes, and a proven track record as a successful Airbnb, this property is the ultimate blend of luxury, comfort, and investment potential. Designed for large gatherings and entertaining, the home features three fireplaces, an indoor playground and arcade, a private Bullfrog hot tub, fire pit, and multiple indoor and outdoor spaces to relax and reconnect. Behind the scenes, two tankless water heaters, dual A/C units and furnaces, and a buried 1,000-gallon propane tank ensure year-round efficiency and comfort. As part of The Reserve, homeowners enjoy exclusive access to private amenities including two resort-style pools, hot tubs, a splash pad, fitness center, clubhouse, sports courts, and a gated beach. Just minutes from ATV trails, snowmobiling, hiking, and boating, this location offers year-round adventure in one of Bear Lake's most coveted resort communities. This is more than just a home-it's a rare opportunity to own a luxury mountain-lake retreat with serious investment upside. Whether you're seeking a legacy property, vacation home, or short-term rental asset, this one delivers. Call the listing agent today to schedule your private tour.
Contact an agent
Home facts
- Year built:2019
- Listing ID #:2085272
- Added:277 day(s) ago
- Updated:February 17, 2026 at 12:17 PM
Rooms and interior
- Bedrooms:8
- Total bathrooms:6
- Full bathrooms:5
- Half bathrooms:1
- Living area:5,214 sq. ft.
Heating and cooling
- Cooling:Central Air
- Heating:Forced Air, Gas: Central, Propane
Structure and exterior
- Roof:Asphalt
- Year built:2019
- Building area:5,214 sq. ft.
- Lot area:0.97 Acres
Schools
- High school:Bear Lake
- Middle school:Bear Lake
- Elementary school:Paris
Utilities
- Water:Culinary, Private, Water Available
- Sewer:Sewer Available, Sewer: Available
Finances and disclosures
- Price:$2,350,000
- Price per sq. ft.:$450.71
- Tax amount:$6,036
New listings near 68 Hawksbeard Cir
- New
 $2,300,000Active11.5 Acres
$2,300,000Active11.5 AcresAddress Withheld By Seller, Fish Haven, ID 83287
MLS# 2136214Listed by: RECREATION REALTY, P.C.  $365,000Active6 beds 4 baths4,759 sq. ft.
$365,000Active6 beds 4 baths4,759 sq. ft.162 Hawksbeard Cir #48, Fish Haven, ID 83287
MLS# 2134408Listed by: REMAX REAL ESTATE AND ASSOCIATES LLC $479,000Active4 beds 3 baths1,900 sq. ft.
$479,000Active4 beds 3 baths1,900 sq. ft.46 Alder Ct #638, Fish Haven, ID 83287
MLS# 2134312Listed by: RECREATION REALTY, P.C. $1,200,000Active5 beds 3 baths3,600 sq. ft.
$1,200,000Active5 beds 3 baths3,600 sq. ft.61 Mule Deer Cir, Fish Haven, ID 83287
MLS# 2129560Listed by: REAL ESTATE OF BEAR LAKE, LLC $649,900Active3 beds 3 baths3,102 sq. ft.
$649,900Active3 beds 3 baths3,102 sq. ft.15 Mule Deer Cir #213, Fish Haven, ID 83287
MLS# 2127437Listed by: REAL ESTATE OF BEAR LAKE, LLC $75,000Pending0.2 Acres
$75,000Pending0.2 Acres120 Nez Perce Cir, Fish Haven, ID 83287
MLS# 2126933Listed by: RECREATION REALTY, P.C. $1,995,000Active7 beds 5 baths4,930 sq. ft.
$1,995,000Active7 beds 5 baths4,930 sq. ft.216 Hawksbeard Cir, Fish Haven, ID 83287
MLS# 2124514Listed by: BEAR LAKE REALTY, INC $225,000Active1.08 Acres
$225,000Active1.08 Acres248 Hickock Dr, Fish Haven, ID 83287
MLS# 2123199Listed by: TOWN & COUNTRY REALTY BEAR LAKE, INC $1,150,000Active4 beds 4 baths2,301 sq. ft.
$1,150,000Active4 beds 4 baths2,301 sq. ft.2258 Us Hwy 89, Fish Haven, ID 83287
MLS# 2122486Listed by: BEAR LAKE REALTY, INC $295,000Active4.27 Acres
$295,000Active4.27 Acres1030 Reserve Dr #229, Fish Haven, ID 83287
MLS# 2121162Listed by: BEAR LAKE REALTY, INC

