86 Astor Pl, Fish Haven, ID 83287
Local realty services provided by:ERA Realty Center
86 Astor Pl,Fish Haven, ID 83287
$1,995,000
- 6 Beds
- 5 Baths
- 4,936 sq. ft.
- Single family
- Active
Listed by:gary c mckee
Office:bear lake realty, inc
MLS#:2027812
Source:SL
Price summary
- Price:$1,995,000
- Price per sq. ft.:$404.17
- Monthly HOA dues:$125
About this home
Stunning house in The Reserve at Bear Lake with protected panoramic views of Bear Lake, mountains and valley. Features 6 bedrooms, 4.5 baths on three levels. Granite countertops throughout, double wall oven, beautiful two toned kitchen cabinets/island with a farmhouse sink, two laundry rooms (one in master), big covered deck and patio for outdoor living/entertainment areas, kids play area under the stairs. Relax in the included 12 person beautiful spa with a great lake view or around the firepit with an incredible view corridor as well. Reserve amenities include gated entrance, clubhouse with fitness room, two pools, hot tub, splash pad, shaded patio, sports courts, playground, gated beach access as well as direct access to Fish Haven Canyon for ATV/UTV, snowmobiling, snowshoeing and mountain biking. Sold TURN KEY with most furnishings, decor, electronics, kitchenware, dining ware, bedding, linens, foosball table, double shot, pool/ping pong table. Also included are 2 buried 1,000 gallon propane tanks (two years worth of propane) and a backup generator. Nightly rentals allowed!
Contact an agent
Home facts
- Year built:2015
- Listing ID #:2027812
- Added:358 day(s) ago
- Updated:October 01, 2025 at 10:58 AM
Rooms and interior
- Bedrooms:6
- Total bathrooms:5
- Full bathrooms:4
- Half bathrooms:1
- Living area:4,936 sq. ft.
Heating and cooling
- Cooling:Central Air
- Heating:Forced Air, Propane
Structure and exterior
- Roof:Asphalt
- Year built:2015
- Building area:4,936 sq. ft.
- Lot area:1.02 Acres
Schools
- High school:Bear Lake
- Middle school:Bear Lake
- Elementary school:Paris
Utilities
- Water:Culinary, Private, Water Connected
- Sewer:Sewer Connected, Sewer: Connected, Sewer: Public
Finances and disclosures
- Price:$1,995,000
- Price per sq. ft.:$404.17
- Tax amount:$4,682
New listings near 86 Astor Pl
- New
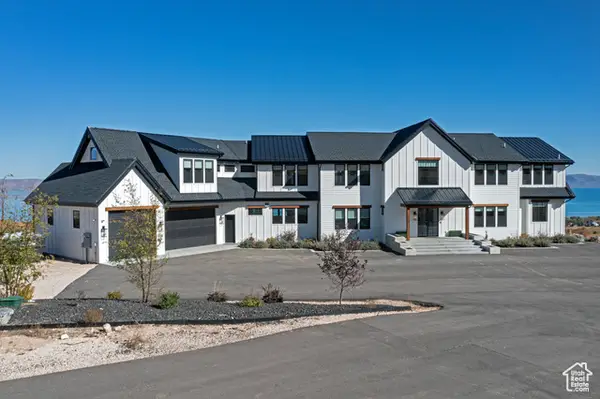 $5,900,000Active9 beds 11 baths14,342 sq. ft.
$5,900,000Active9 beds 11 baths14,342 sq. ft.158 Cabin Hollow Rd, Fish Haven, ID 83287
MLS# 2114505Listed by: BEAR LAKE REALTY, INC - New
 $209,000Active0.52 Acres
$209,000Active0.52 Acres98 Lotus Dr #175, Fish Haven, ID 83287
MLS# 2113855Listed by: BEAR LAKE REALTY, INC 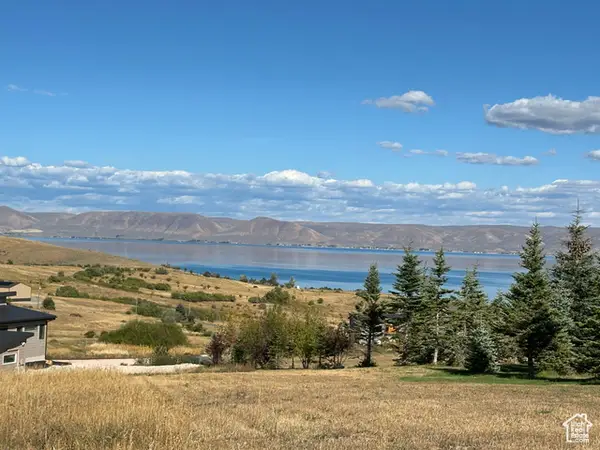 $185,000Pending0.73 Acres
$185,000Pending0.73 Acres112 Brown Bear Way #49, Fish Haven, ID 83287
MLS# 2113822Listed by: BEAR LAKE REALTY, INC- New
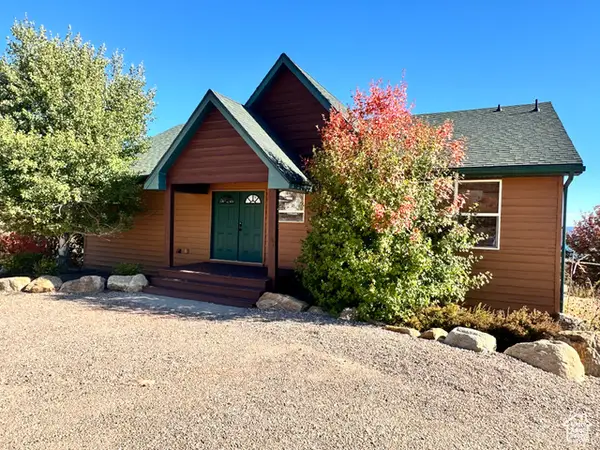 $699,000Active4 beds 3 baths2,544 sq. ft.
$699,000Active4 beds 3 baths2,544 sq. ft.122 Nez Perce Cir, Fish Haven, ID 83287
MLS# 2113323Listed by: RECREATION REALTY, P.C. - New
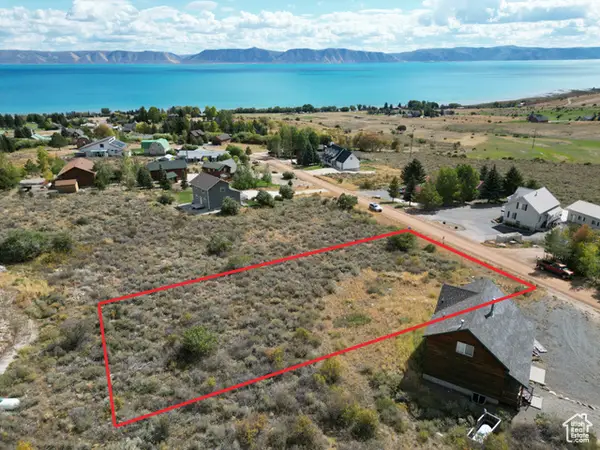 $125,000Active0.48 Acres
$125,000Active0.48 Acres202 Lewis Loop #40, Fish Haven, ID 83287
MLS# 2113079Listed by: REAL ESTATE OF BEAR LAKE, LLC 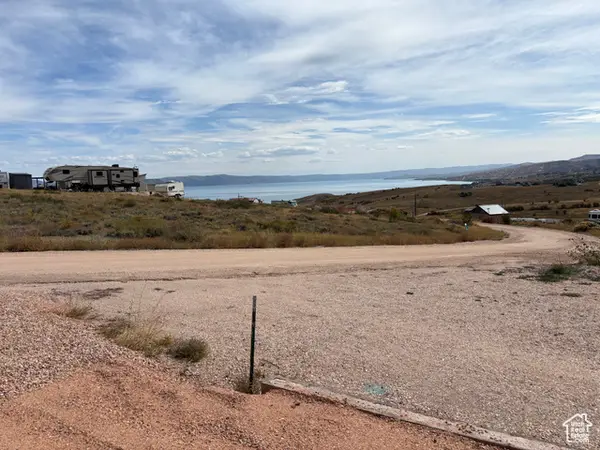 $59,000Active0.08 Acres
$59,000Active0.08 Acres721 Bear Lake Ln #210, Fish Haven, ID 83287
MLS# 2112844Listed by: MOUNTAIN RETREAT REAL ESTATE, LLC $525,000Active2 Acres
$525,000Active2 Acres106 Hawksbeard Cir, Fish Haven, ID 83287
MLS# 2110887Listed by: RE/MAX COUNTRY REAL ESTATE $179,900Active0.98 Acres
$179,900Active0.98 Acres740 Loveland Ln #21, Fish Haven, ID 83287
MLS# 2110790Listed by: RECREATION REALTY, P.C. $129,000Active0.72 Acres
$129,000Active0.72 Acres702 Lakeside Dr #434, Fish Haven, ID 83287
MLS# 2110784Listed by: VIEW REALTY OF BEAR LAKE LLC $575,000Active4.99 Acres
$575,000Active4.99 Acres75 Forest Cir #4, Fish Haven, ID 83287
MLS# 2110654Listed by: TOWN & COUNTRY REALTY BEAR LAKE, INC
