923 N Hickock Dr #426, Fish Haven, ID 83287
Local realty services provided by:ERA Brokers Consolidated
923 N Hickock Dr #426,Fish Haven, ID 83287
$1,075,000
- 4 Beds
- 5 Baths
- 3,344 sq. ft.
- Single family
- Active
Listed by:mark hislop
Office:view realty of bear lake llc.
MLS#:2102889
Source:SL
Price summary
- Price:$1,075,000
- Price per sq. ft.:$321.47
About this home
WOW! What an incredible Newly renovated home has hit the market. Better then brand new with all the new upgrades and it's time to get the perfect cabin for your summer/winter recreation located by the beautiful Bear Lake! This 4 bedroom, 4 bath cabin is very well maintained and features an open floor concept.Lots of outdoor living space. The kitchen, living, and dining area are large enough to entertain friends and family. The basement has 1 Large bedroom and a large area to play games and large sofa to sit and watch movies. There is access to the Fish Haven Canyon to go hiking, ATV riding, or snowmobiling in the winter.Newly paved driveway and 4 car detached garage. A real mans man cave. The HOA amenities include a pool, hot tub, tennis/pickle ball court, Bear Lake West golf course, and private beach access.
Contact an agent
Home facts
- Year built:2019
- Listing ID #:2102889
- Added:57 day(s) ago
- Updated:October 01, 2025 at 11:07 AM
Rooms and interior
- Bedrooms:4
- Total bathrooms:5
- Full bathrooms:3
- Half bathrooms:2
- Living area:3,344 sq. ft.
Heating and cooling
- Cooling:Central Air
- Heating:Forced Air, Propane
Structure and exterior
- Roof:Asphalt
- Year built:2019
- Building area:3,344 sq. ft.
- Lot area:0.48 Acres
Schools
- High school:Bear Lake
- Middle school:Bear Lake
- Elementary school:Paris
Utilities
- Water:Culinary, Water Connected
Finances and disclosures
- Price:$1,075,000
- Price per sq. ft.:$321.47
- Tax amount:$2,750
New listings near 923 N Hickock Dr #426
- New
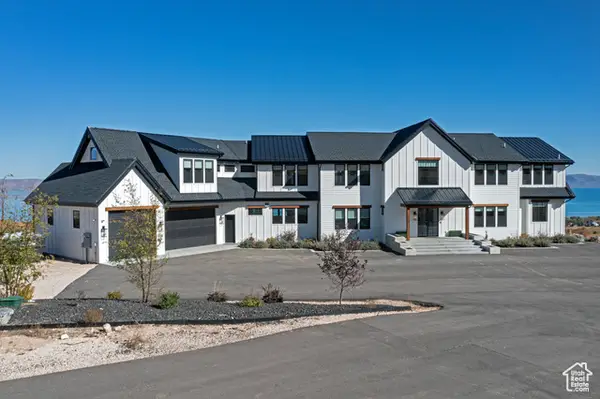 $5,900,000Active9 beds 11 baths14,342 sq. ft.
$5,900,000Active9 beds 11 baths14,342 sq. ft.158 Cabin Hollow Rd, Fish Haven, ID 83287
MLS# 2114505Listed by: BEAR LAKE REALTY, INC - New
 $209,000Active0.52 Acres
$209,000Active0.52 Acres98 Lotus Dr #175, Fish Haven, ID 83287
MLS# 2113855Listed by: BEAR LAKE REALTY, INC 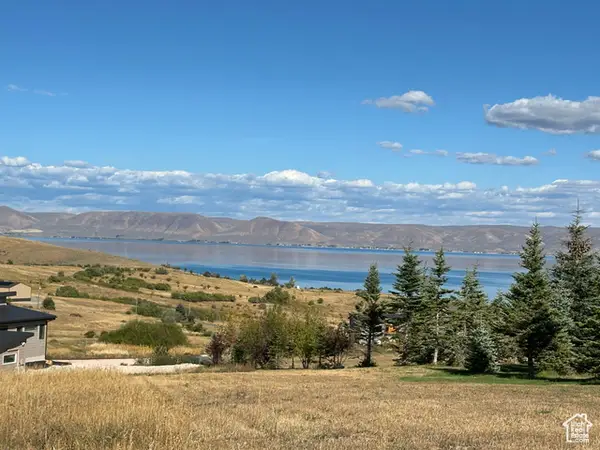 $185,000Pending0.73 Acres
$185,000Pending0.73 Acres112 Brown Bear Way #49, Fish Haven, ID 83287
MLS# 2113822Listed by: BEAR LAKE REALTY, INC- New
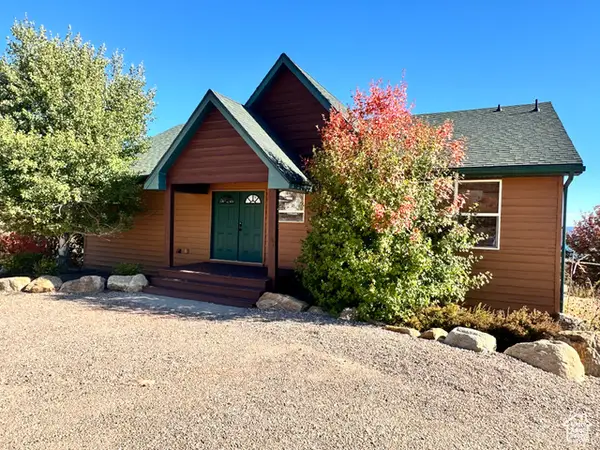 $699,000Active4 beds 3 baths2,544 sq. ft.
$699,000Active4 beds 3 baths2,544 sq. ft.122 Nez Perce Cir, Fish Haven, ID 83287
MLS# 2113323Listed by: RECREATION REALTY, P.C. - New
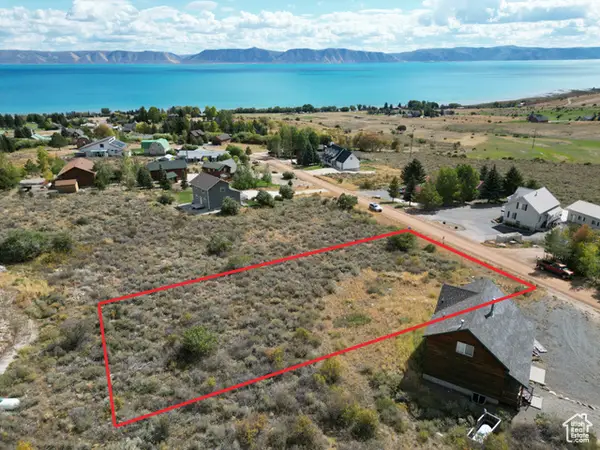 $125,000Active0.48 Acres
$125,000Active0.48 Acres202 Lewis Loop #40, Fish Haven, ID 83287
MLS# 2113079Listed by: REAL ESTATE OF BEAR LAKE, LLC 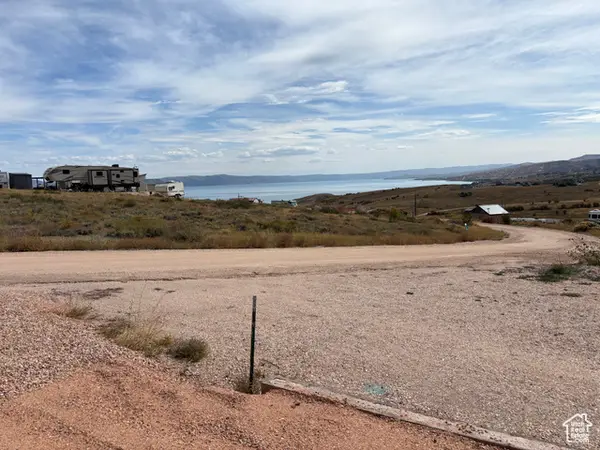 $59,000Active0.08 Acres
$59,000Active0.08 Acres721 Bear Lake Ln #210, Fish Haven, ID 83287
MLS# 2112844Listed by: MOUNTAIN RETREAT REAL ESTATE, LLC $525,000Active2 Acres
$525,000Active2 Acres106 Hawksbeard Cir, Fish Haven, ID 83287
MLS# 2110887Listed by: RE/MAX COUNTRY REAL ESTATE $179,900Active0.98 Acres
$179,900Active0.98 Acres740 Loveland Ln #21, Fish Haven, ID 83287
MLS# 2110790Listed by: RECREATION REALTY, P.C. $129,000Active0.72 Acres
$129,000Active0.72 Acres702 Lakeside Dr #434, Fish Haven, ID 83287
MLS# 2110784Listed by: VIEW REALTY OF BEAR LAKE LLC $575,000Active4.99 Acres
$575,000Active4.99 Acres75 Forest Cir #4, Fish Haven, ID 83287
MLS# 2110654Listed by: TOWN & COUNTRY REALTY BEAR LAKE, INC
