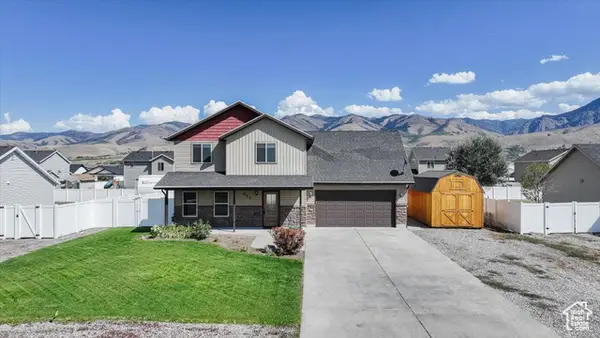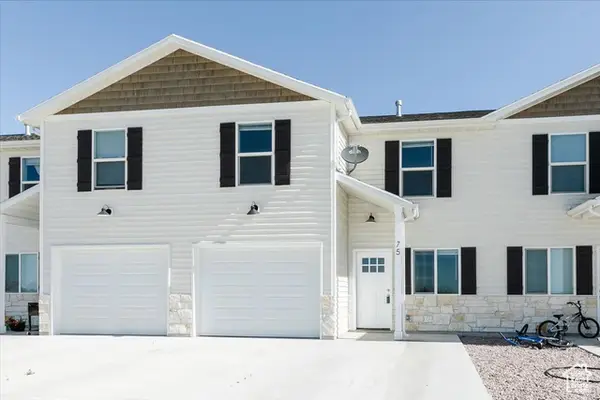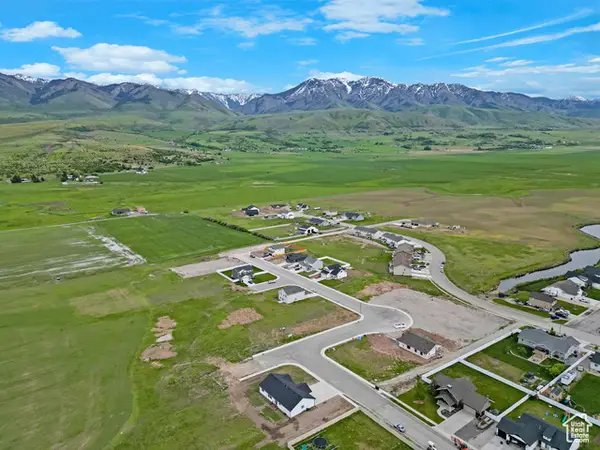496 S 30 E, Franklin, ID 83237
Local realty services provided by:ERA Brokers Consolidated
496 S 30 E,Franklin, ID 83237
$424,900
- 3 Beds
- 2 Baths
- 1,505 sq. ft.
- Single family
- Pending
Listed by:misty d blotter
Office:keller williams realty east idaho
MLS#:2095409
Source:SL
Price summary
- Price:$424,900
- Price per sq. ft.:$282.33
- Monthly HOA dues:$8.33
About this home
This stunning BRAND-NEW CUSTOM HOME is packed with high-end features and thoughtful details throughout. The beautifully designed kitchen boasts CUSTOM CABINETS that extend to the ceiling, sleek QUARTZ COUNTERTOPS, a gas range, and a refrigerator that's included for your convenience. Enjoy cozy evenings by the stylish gas fireplace, or relax outside on the covered patio. The spacious primary suite includes a luxurious bathroom and a walk-in closet, while the bathrooms and kitchen feature custom tile surrounds that elevate the entire look of the home. An RV pad offers extra parking or storage flexibility, and the home is cable and internet ready for modern living. Adventure is just outside your door with nearby access to hiking, four-wheeling, hunting, and even pickleball courts. All of this is located just 20 minutes from Logan - giving you the perfect blend of nature and convenience. Home will be completed around July 18, 2025.
Contact an agent
Home facts
- Year built:2025
- Listing ID #:2095409
- Added:88 day(s) ago
- Updated:September 05, 2025 at 04:52 AM
Rooms and interior
- Bedrooms:3
- Total bathrooms:2
- Full bathrooms:2
- Living area:1,505 sq. ft.
Heating and cooling
- Cooling:Central Air, Natural Ventilation
- Heating:Forced Air, Gas: Central
Structure and exterior
- Roof:Asphalt, Pitched
- Year built:2025
- Building area:1,505 sq. ft.
- Lot area:0.3 Acres
Schools
- High school:Preston
- Middle school:Preston
- Elementary school:Oakwood
Utilities
- Water:Water Connected
- Sewer:Sewer: Public
Finances and disclosures
- Price:$424,900
- Price per sq. ft.:$282.33
- Tax amount:$1
New listings near 496 S 30 E
- Open Sat, 11am to 1pm
 $439,000Active5 beds 2 baths1,710 sq. ft.
$439,000Active5 beds 2 baths1,710 sq. ft.3018 S 2800 E, Franklin, ID 83237
MLS# 2110866Listed by: CORNERSTONE REAL ESTATE PROFESSIONALS/IDAHO  $449,500Active3 beds 3 baths1,827 sq. ft.
$449,500Active3 beds 3 baths1,827 sq. ft.611 S Lakeside Dr, Franklin, ID 83237
MLS# 2110339Listed by: CORNERSTONE REAL ESTATE PROFESSIONALS/IDAHO $360,000Active1.94 Acres
$360,000Active1.94 Acres4008 S Little Mountain Circle, Franklin, ID 83237
MLS# 2107690Listed by: BERKSHIRE HATHAWAY HOME SERVICES INTERMOUNTAIN PROPERTIES $630,000Active11.89 Acres
$630,000Active11.89 Acres300 N 2nd E, Franklin, ID 83237
MLS# 2106900Listed by: HUNTER OF HOMES, LLC $630,000Active11.89 Acres
$630,000Active11.89 Acres300 N E And 2nd St. N., Franklin, ID 83237
MLS# 98959082Listed by: HUNTER OF HOMES, LLC $299,800Active3 beds 2 baths1,500 sq. ft.
$299,800Active3 beds 2 baths1,500 sq. ft.75 E Legacy Dr, Franklin, ID 83237
MLS# 2106015Listed by: CORNERSTONE REAL ESTATE PROFESSIONALS/IDAHO $375,000Active2.02 Acres
$375,000Active2.02 Acres4017 S Little Mountain Cir, Franklin, ID 83237
MLS# 2098740Listed by: WHITE OAK & COMPANY REAL ESTATE LLC $107,000Active0.29 Acres
$107,000Active0.29 Acres488 S 30 E #7, Franklin, ID 83237
MLS# 2098060Listed by: KELLER WILLIAMS REALTY EAST IDAHO $524,900Active4 beds 3 baths2,300 sq. ft.
$524,900Active4 beds 3 baths2,300 sq. ft.659 S Lakeside Dr, Franklin, ID 83237
MLS# 2096346Listed by: CORNERSTONE REAL ESTATE PROFESSIONALS/IDAHO
