2127 Justine Ct, Fruitland, ID 83619
Local realty services provided by:ERA West Wind Real Estate
2127 Justine Ct,Fruitland, ID 83619
$378,000
- 3 Beds
- 2 Baths
- 1,414 sq. ft.
- Single family
- Active
Listed by: nikki owensMain: 208-442-8500
Office: homes of idaho
MLS#:98956978
Source:ID_IMLS
Price summary
- Price:$378,000
- Price per sq. ft.:$267.33
- Monthly HOA dues:$20.83
About this home
Charming Lost River Floor Plan - Move-in ready new construction by Austin Homes offering a $5000 buyer incentive. Located in the Rivers Edge community of Fruitland, this 3 bedroom 2 bathroom home features vaulted ceilings, quartz countertops, a gas stove, and a bright open floor plan. The kitchen flows into the great room creating an ideal space for entertaining. Enjoy the covered patio and large yard perfect for gatherings or relaxation. Quality construction, modern finishes, and energy efficiency throughout. The $5000 incentive can be used toward closing costs or a rate buydown. Conveniently located near schools, shopping, and freeway access. Built by Austin Homes with attention to detail and pride of craftsmanship, this home is ready for its new owner today.
Contact an agent
Home facts
- Year built:2025
- Listing ID #:98956978
- Added:192 day(s) ago
- Updated:February 10, 2026 at 04:12 AM
Rooms and interior
- Bedrooms:3
- Total bathrooms:2
- Full bathrooms:2
- Living area:1,414 sq. ft.
Heating and cooling
- Cooling:Central Air
- Heating:Forced Air
Structure and exterior
- Roof:Composition
- Year built:2025
- Building area:1,414 sq. ft.
- Lot area:0.19 Acres
Schools
- High school:Fruitland
- Middle school:Fruitland
- Elementary school:Fruitland
Utilities
- Water:City Service
Finances and disclosures
- Price:$378,000
- Price per sq. ft.:$267.33
New listings near 2127 Justine Ct
- New
 $425,000Active3 beds 2 baths1,445 sq. ft.
$425,000Active3 beds 2 baths1,445 sq. ft.2132 Justine Ct., Fruitland, ID 83619
MLS# 98974242Listed by: HOMES OF IDAHO - New
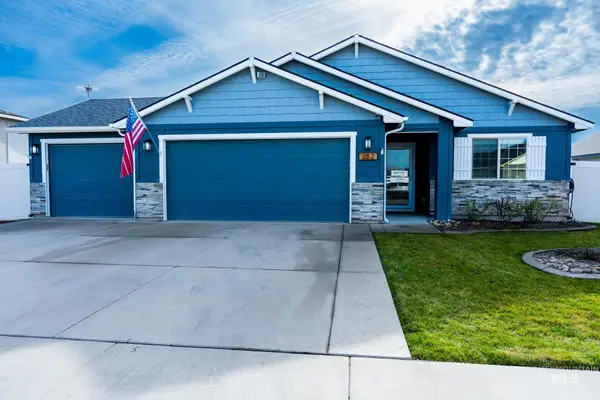 $369,999Active3 beds 2 baths1,499 sq. ft.
$369,999Active3 beds 2 baths1,499 sq. ft.352 Syringa Springs Dr., Fruitland, ID 83619
MLS# 98974244Listed by: TRUE NORTH REAL ESTATE GROUP, LLC - New
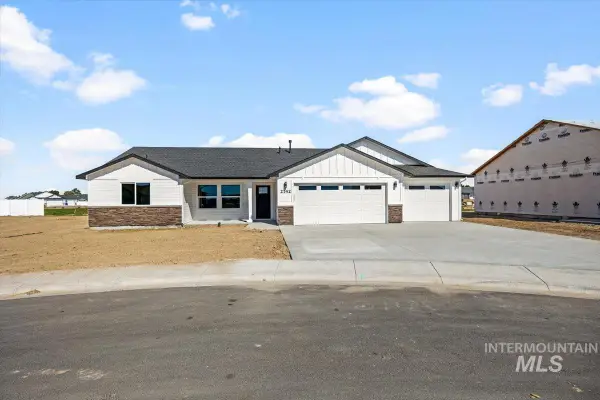 $440,000Active4 beds 2 baths1,568 sq. ft.
$440,000Active4 beds 2 baths1,568 sq. ft.2186 Austin, Fruitland, ID 83619
MLS# 98974238Listed by: HOMES OF IDAHO - New
 $450,000Active3 beds 2 baths1,569 sq. ft.
$450,000Active3 beds 2 baths1,569 sq. ft.2173 Austin Way, Fruitland, ID 83619
MLS# 98974239Listed by: HOMES OF IDAHO 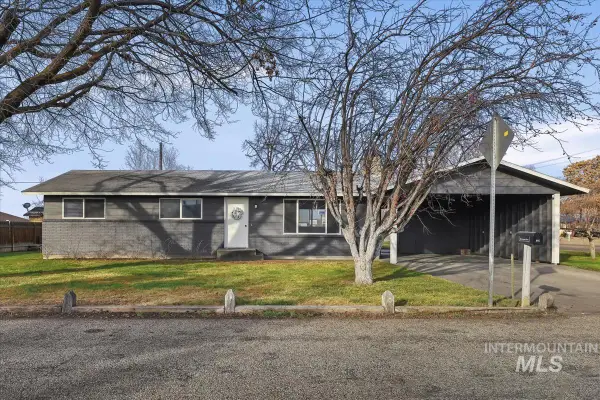 $299,900Pending3 beds 1 baths1,196 sq. ft.
$299,900Pending3 beds 1 baths1,196 sq. ft.815 Ayers Ave, Fruitland, ID 83619
MLS# 98973938Listed by: SWOPE INVESTMENT PROPERTIES- New
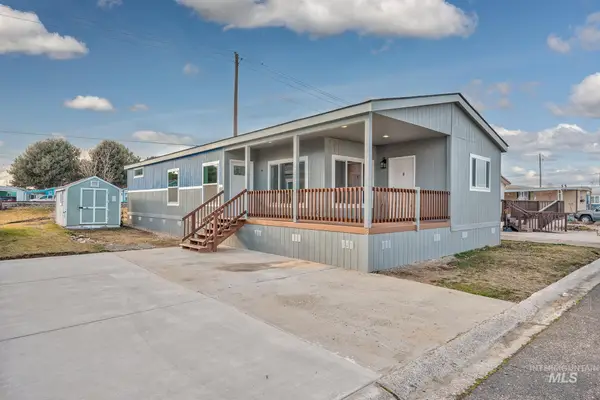 $189,900Active3 beds 2 baths1,434 sq. ft.
$189,900Active3 beds 2 baths1,434 sq. ft.2750 Alden Rd #8, Fruitland, ID 83619
MLS# 98973857Listed by: TAILORED REAL ESTATE, LLC - New
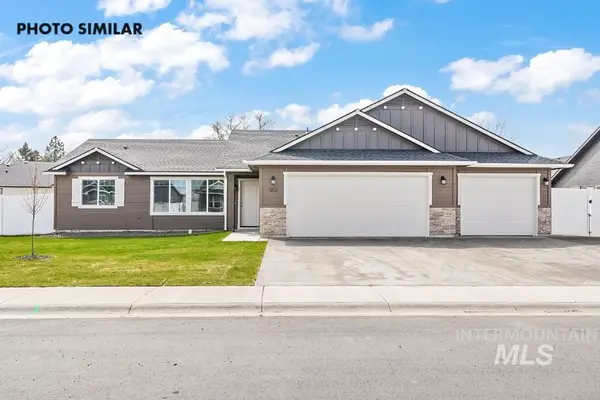 $387,199Active4 beds 2 baths1,524 sq. ft.
$387,199Active4 beds 2 baths1,524 sq. ft.518 Bobcat, Fruitland, ID 83619
MLS# 98973776Listed by: REAL BROKER LLC - New
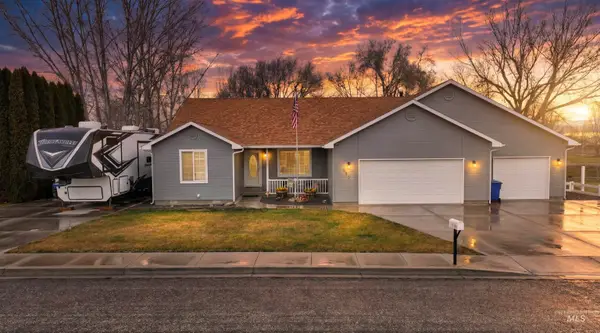 $599,997Active4 beds 2 baths2,211 sq. ft.
$599,997Active4 beds 2 baths2,211 sq. ft.805 W 1st Street, Fruitland, ID 83619
MLS# 98973565Listed by: ZING REALTY  $425,000Pending2 beds 1 baths920 sq. ft.
$425,000Pending2 beds 1 baths920 sq. ft.7242 Boise Rd, Fruitland, ID 83619
MLS# 98973421Listed by: REAL BROKER LLC $1,400,000Active10.27 Acres
$1,400,000Active10.27 Acres0 Hwy 30, Fruitland, ID 83619
MLS# 98973368Listed by: COLLIERS TREASURE VALLEY, LLC

