2161 Austin, Fruitland, ID 83619
Local realty services provided by:ERA West Wind Real Estate
2161 Austin,Fruitland, ID 83619
$440,000
- 4 Beds
- 2 Baths
- 1,800 sq. ft.
- Single family
- Active
Listed by: nikki owensMain: 208-442-8500
Office: homes of idaho
MLS#:98956976
Source:ID_IMLS
Price summary
- Price:$440,000
- Price per sq. ft.:$244.44
- Monthly HOA dues:$20.83
About this home
Welcome to the Placerville Floor Plan – Where Comfort Meets Style! This beautifully designed 4-bedroom, 2-bath home offers 1,800 square feet of thoughtfully planned living space. The spacious 2-car garage is complemented by an additional RV bay, perfect for your extra storage or recreational needs. Step into the grand living room with soaring vaulted ceilings that create an airy, open atmosphere. The gourmet kitchen features a large island with bar seating, sleek granite or quartz countertops, full tile backsplash, and a complete suite of stainless steel appliances including a gas range—ideal for home chefs and entertainers alike.Enjoy the functionality of a dedicated laundry room and 9-foot ceilings throughout the home, adding to the sense of space and brightness.Retreat to the luxurious primary suite, which boasts a generous walk-in closet, double vanities, and a beautifully tiled walk-in shower. Ample storage throughout the home ensures everything has its place.
Contact an agent
Home facts
- Year built:2025
- Listing ID #:98956976
- Added:202 day(s) ago
- Updated:February 22, 2026 at 11:42 PM
Rooms and interior
- Bedrooms:4
- Total bathrooms:2
- Full bathrooms:2
- Living area:1,800 sq. ft.
Heating and cooling
- Cooling:Central Air
- Heating:Forced Air
Structure and exterior
- Roof:Composition
- Year built:2025
- Building area:1,800 sq. ft.
- Lot area:0.19 Acres
Schools
- High school:Fruitland
- Middle school:Fruitland
- Elementary school:Fruitland
Utilities
- Water:City Service
Finances and disclosures
- Price:$440,000
- Price per sq. ft.:$244.44
New listings near 2161 Austin
- New
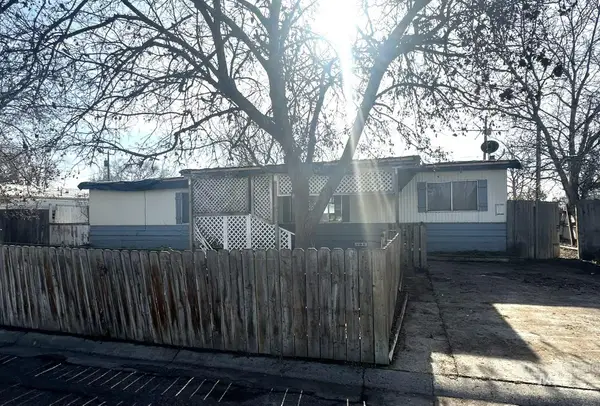 $110,000Active3 beds 2 baths1,344 sq. ft.
$110,000Active3 beds 2 baths1,344 sq. ft.916 Victoria, Fruitland, ID 83619
MLS# 98975615Listed by: EXP REALTY, LLC - New
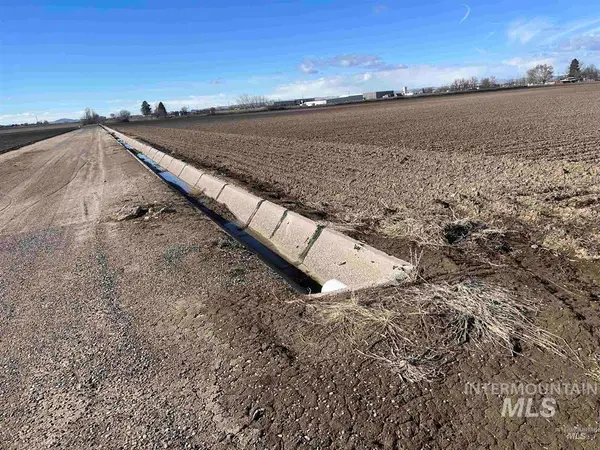 $950,000Active-- beds -- baths
$950,000Active-- beds -- baths6613 Denver Rd, Fruitland, ID 83619
MLS# 98975455Listed by: WESTERN IDAHO REALTY - New
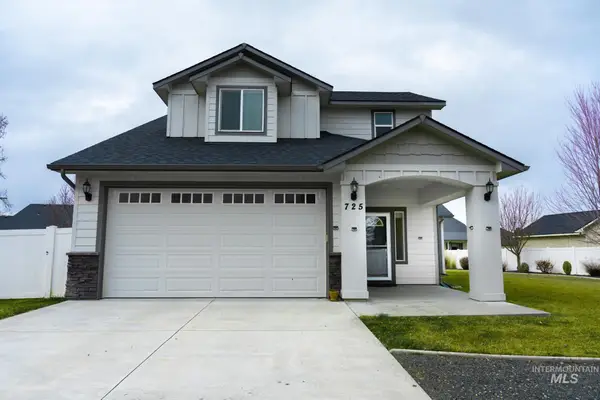 $469,000Active3 beds 3 baths1,817 sq. ft.
$469,000Active3 beds 3 baths1,817 sq. ft.725 Lilac St., Fruitland, ID 83619
MLS# 98975352Listed by: TRUE NORTH REAL ESTATE GROUP, LLC - New
 $375,000Active3 beds 2 baths1,633 sq. ft.
$375,000Active3 beds 2 baths1,633 sq. ft.2138 Bishop Ave, Fruitland, ID 83619
MLS# 98975129Listed by: TEMPLETON REAL ESTATE GROUP - New
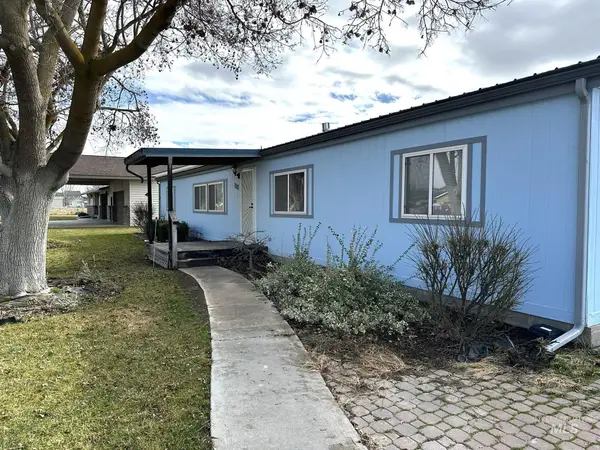 $329,900Active4 beds 2 baths1,782 sq. ft.
$329,900Active4 beds 2 baths1,782 sq. ft.1557 NW 26 Th St, Fruitland, ID 83619
MLS# 98975089Listed by: EXP REALTY, LLC - New
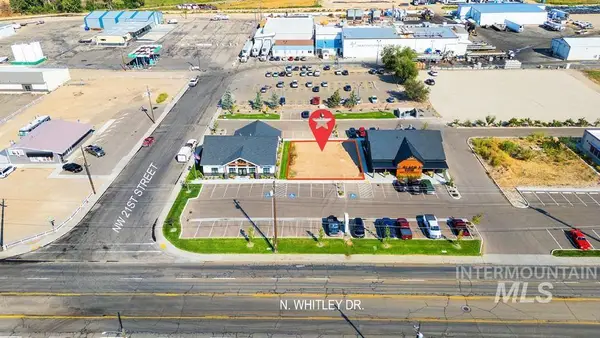 $329,000Active0.33 Acres
$329,000Active0.33 Acres2044 N Whitley Dr, Fruitland, ID 83619
MLS# 98975029Listed by: REAL BROKER LLC - New
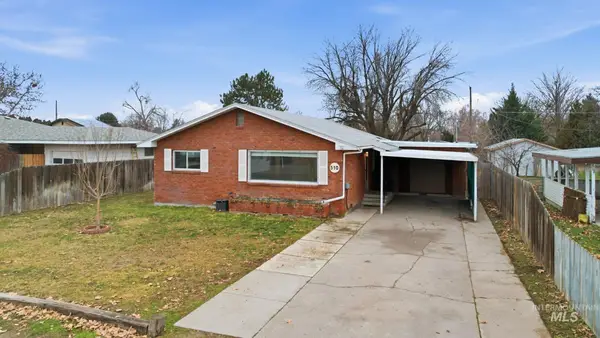 $309,900Active3 beds 2 baths1,437 sq. ft.
$309,900Active3 beds 2 baths1,437 sq. ft.510 W 1st St, Fruitland, ID 83619
MLS# 98974881Listed by: BOISE PREMIER REAL ESTATE - New
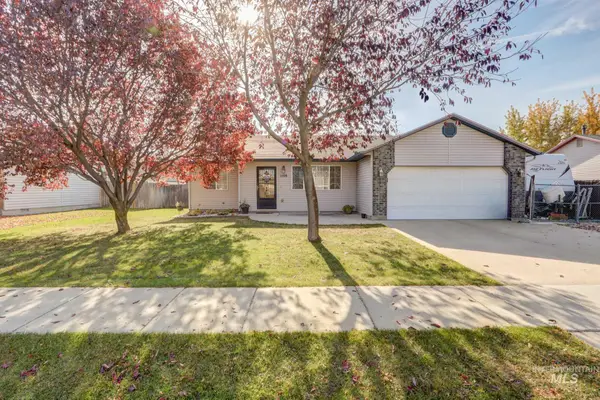 $339,000Active3 beds 2 baths1,156 sq. ft.
$339,000Active3 beds 2 baths1,156 sq. ft.1108 NW 24th Street, Fruitland, ID 83619
MLS# 98974869Listed by: TRUE NORTH REAL ESTATE GROUP, LLC - New
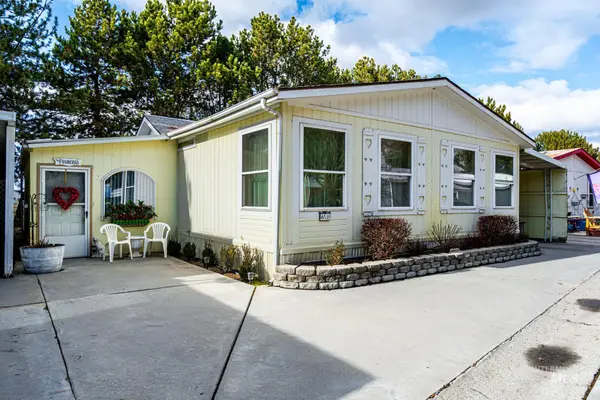 $149,999Active2 beds 2 baths1,560 sq. ft.
$149,999Active2 beds 2 baths1,560 sq. ft.2701 N Alder Dr #61, Fruitland, ID 83619
MLS# 98974562Listed by: TRUE NORTH REAL ESTATE GROUP, LLC - New
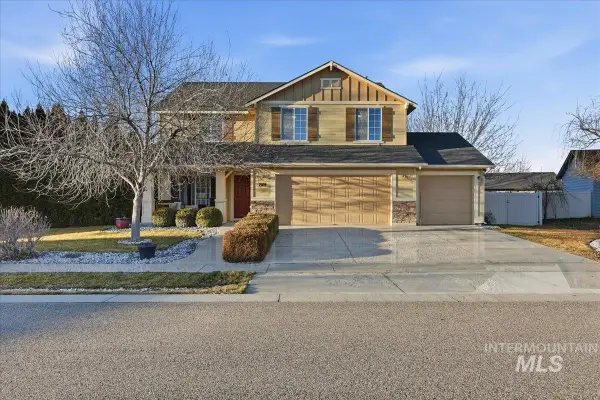 $484,900Active5 beds 3 baths2,713 sq. ft.
$484,900Active5 beds 3 baths2,713 sq. ft.2169 Alpine Creek Dr, Fruitland, ID 83619
MLS# 98974498Listed by: KELLER WILLIAMS REALTY BOISE

