2171 Austin, Fruitland, ID 83619
Local realty services provided by:ERA West Wind Real Estate
2171 Austin,Fruitland, ID 83619
$409,000
- 3 Beds
- 2 Baths
- 1,450 sq. ft.
- Single family
- Pending
Listed by:nikki owens
Office:homes of idaho
MLS#:98943601
Source:ID_IMLS
Price summary
- Price:$409,000
- Price per sq. ft.:$282.07
- Monthly HOA dues:$20.83
About this home
Sierra Floor Plan – Modern Comfort in River’s Edge, Fruitland, Idaho Discover the perfect blend of style and function in the Sierra floor plan, offering 1,450 sq ft of thoughtfully designed living space in the beautiful River’s Edge Subdivision in Fruitland, Idaho. This split, open-concept layout features granite countertops in both the kitchen and bathrooms, a full tiled backsplash, and LG stainless steel appliances—including a gas stove perfect for the home chef. The heart of the home flows seamlessly into the living and dining areas, creating a welcoming space for everyday living or entertaining. The private master suite offers a large walk-in closet, a sleek walk-in shower with glass doors, double sinks, and modern finishes throughout. You’ll also appreciate plenty of storage and thoughtful touches that make this home as functional as it is beautiful. Still time to personalize! Choose your own colors and finishes to make this home truly yours.
Contact an agent
Home facts
- Year built:2024
- Listing ID #:98943601
- Added:159 day(s) ago
- Updated:September 25, 2025 at 07:29 AM
Rooms and interior
- Bedrooms:3
- Total bathrooms:2
- Full bathrooms:2
- Living area:1,450 sq. ft.
Heating and cooling
- Cooling:Central Air
- Heating:Forced Air
Structure and exterior
- Roof:Composition
- Year built:2024
- Building area:1,450 sq. ft.
- Lot area:0.19 Acres
Schools
- High school:Fruitland
- Middle school:Fruitland
- Elementary school:Fruitland
Utilities
- Water:City Service
Finances and disclosures
- Price:$409,000
- Price per sq. ft.:$282.07
New listings near 2171 Austin
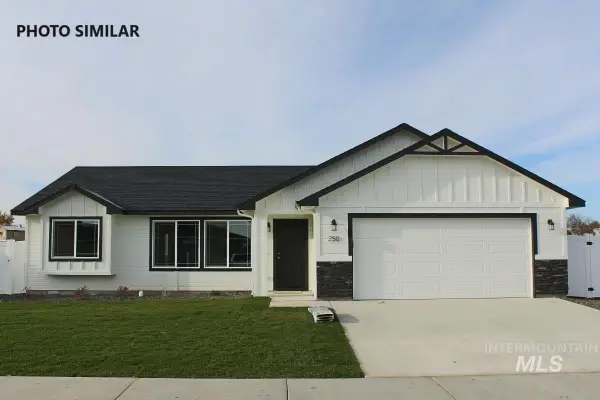 $378,110Pending3 beds 2 baths1,404 sq. ft.
$378,110Pending3 beds 2 baths1,404 sq. ft.529 Brown Bear Way, Fruitland, ID 83619
MLS# 98962708Listed by: REAL BROKER LLC- New
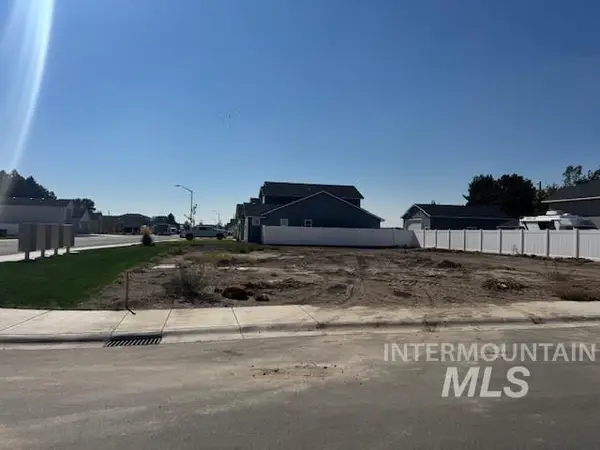 $102,000Active0.17 Acres
$102,000Active0.17 Acres522 Bobcat St., Fruitland, ID 83619
MLS# 98962697Listed by: REAL BROKER LLC - New
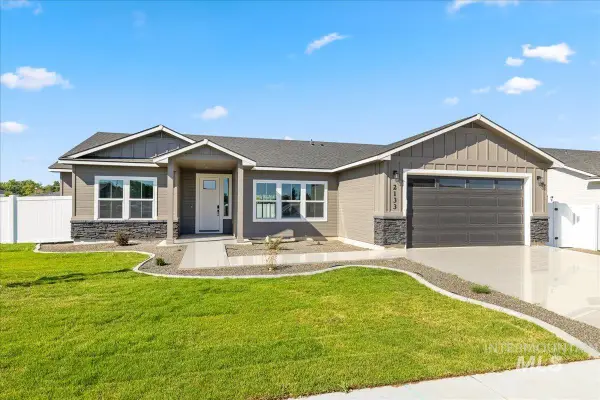 $410,000Active3 beds 2 baths1,450 sq. ft.
$410,000Active3 beds 2 baths1,450 sq. ft.1204 NW 20th, Fruitland, ID 83619
MLS# 98962560Listed by: HOMES OF IDAHO - New
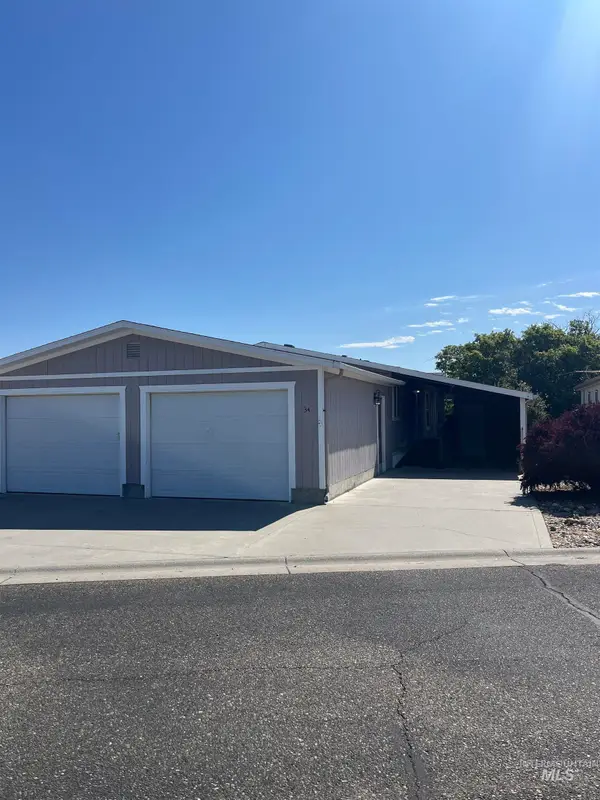 $159,000Active3 beds 2 baths1,456 sq. ft.
$159,000Active3 beds 2 baths1,456 sq. ft.2750 Alden Rd. #34, Fruitland, ID 83661
MLS# 98962564Listed by: FOUR STAR REAL ESTATE - New
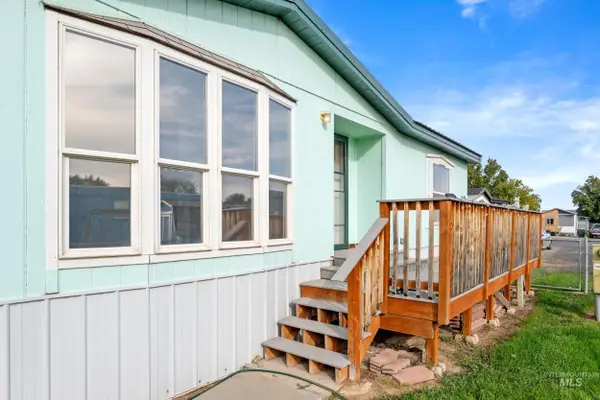 $172,000Active3 beds 2 baths1,782 sq. ft.
$172,000Active3 beds 2 baths1,782 sq. ft.100 NW 16th St #Trlr 105, Fruitland, ID 83619
MLS# 98962474Listed by: HOMES OF IDAHO - New
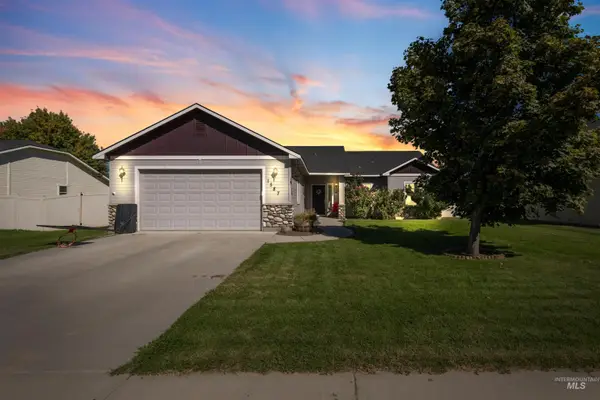 $370,000Active3 beds 2 baths1,442 sq. ft.
$370,000Active3 beds 2 baths1,442 sq. ft.1587 Poplar Avenue, Fruitland, ID 83619
MLS# 98962306Listed by: KELLER WILLIAMS REALTY BOISE - New
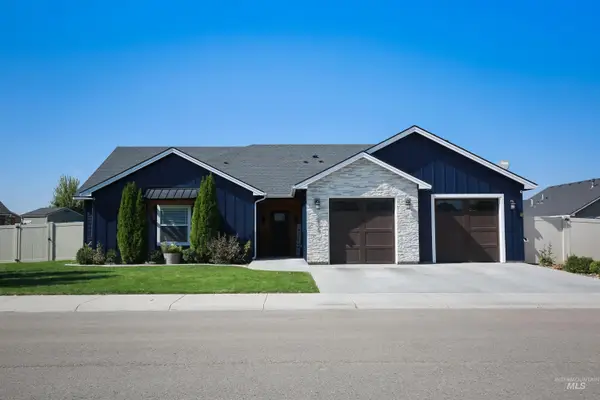 $450,000Active4 beds 3 baths1,863 sq. ft.
$450,000Active4 beds 3 baths1,863 sq. ft.2833 Birch Rd, Fruitland, ID 83619
MLS# 98962137Listed by: GOLDWINGS REAL ESTATE GROUP - Open Sat, 11am to 2pmNew
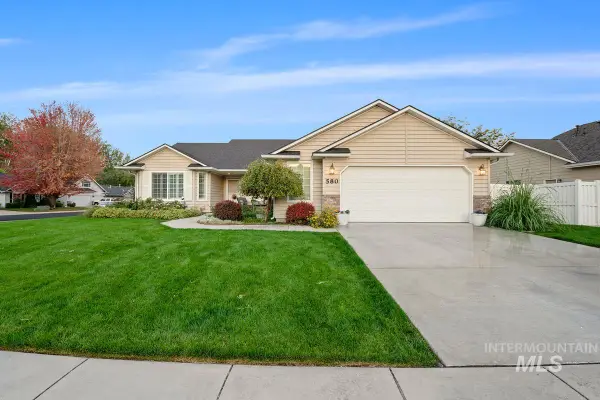 $419,900Active3 beds 2 baths1,650 sq. ft.
$419,900Active3 beds 2 baths1,650 sq. ft.580 Three Rivers Way, Fruitland, ID 83619
MLS# 98962139Listed by: ZING REALTY - New
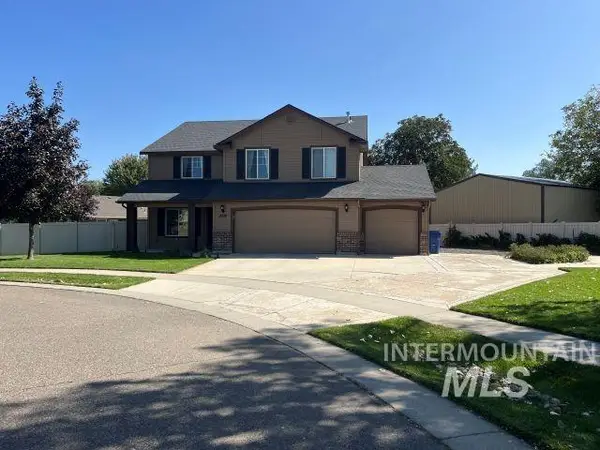 $495,000Active5 beds 3 baths2,705 sq. ft.
$495,000Active5 beds 3 baths2,705 sq. ft.2056 Spring Creek Drive, Fruitland, ID 83672
MLS# 98962082Listed by: SELECT PROPERTIES, LLC-WEISER - New
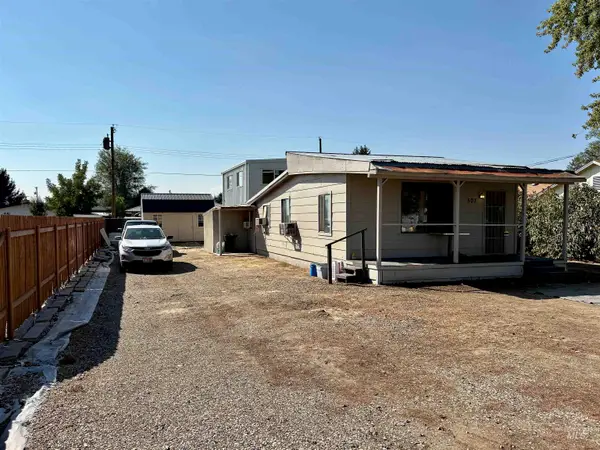 $299,900Active3 beds 1 baths1,065 sq. ft.
$299,900Active3 beds 1 baths1,065 sq. ft.507 S Pennsylvania Ave., Fruitland, ID 83619
MLS# 98961973Listed by: SILVERCREEK REALTY GROUP
