451 E Lotus Ln, Garden City, ID 83714
Local realty services provided by:ERA West Wind Real Estate
451 E Lotus Ln,Garden City, ID 83714
$675,000
- 4 Beds
- 4 Baths
- 2,251 sq. ft.
- Townhouse
- Active
Listed by: charity sigler, william tilmanMain: 208-917-3990
Office: flx real estate, llc.
MLS#:98967962
Source:ID_IMLS
Price summary
- Price:$675,000
- Price per sq. ft.:$299.87
- Monthly HOA dues:$100
About this home
Embrace modern luxury in these To Be Built townhomes by Busalacchi Custom Homes. This stylish 4 bed, 3.5 bath end-unit offers additional natural light with extra windows, an upscale kitchen, contemporary finishes, and a spacious great room with a fireplace. The main-level en suite bedroom includes its own private entrance plus a counter sink and microwave—ideal for guests or Airbnb potential. The upper-level primary suite features a dual vanity, walk-in shower, and generous walk-in closet. Enjoy a covered balcony, full landscaping, and low-maintenance living with HOA-included exterior care. The 2-car garage provides ample storage and convenience. Investors take note: the 3- and 4-bedroom units offer excellent short-term rental potential. With a prime location near Whitewater Park, one block from the Boise River & Greenbelt, recreation areas, and dining, you’ll enjoy the best of Boise’s outdoor lifestyle in a thoughtfully designed, brand-new home. Builder is offering an incentive on the first two units that sell, along with refrigerator, washer/dryer, and blinds. Call to find out more!
Contact an agent
Home facts
- Year built:2026
- Listing ID #:98967962
- Added:84 day(s) ago
- Updated:February 11, 2026 at 03:12 PM
Rooms and interior
- Bedrooms:4
- Total bathrooms:4
- Full bathrooms:4
- Living area:2,251 sq. ft.
Heating and cooling
- Cooling:Central Air
- Heating:Forced Air, Natural Gas
Structure and exterior
- Roof:Architectural Style, Composition
- Year built:2026
- Building area:2,251 sq. ft.
- Lot area:0.04 Acres
Schools
- High school:Capital
- Middle school:River Glen Jr
- Elementary school:Mountain View
Utilities
- Water:City Service
Finances and disclosures
- Price:$675,000
- Price per sq. ft.:$299.87
New listings near 451 E Lotus Ln
- New
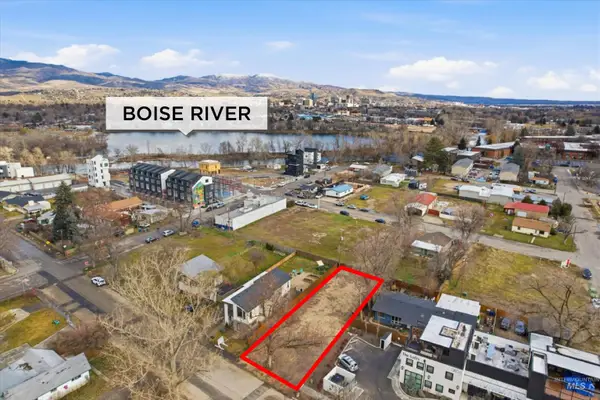 $450,000Active0.17 Acres
$450,000Active0.17 Acres205 E 35th St, Garden City, ID 83714
MLS# 98974394Listed by: SILVERCREEK REALTY GROUP - New
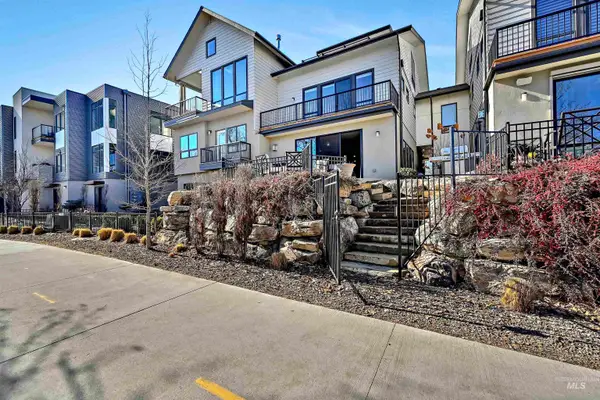 $1,250,000Active3 beds 4 baths2,369 sq. ft.
$1,250,000Active3 beds 4 baths2,369 sq. ft.3504/3513 N Prospect Lane, Garden City, ID 83714
MLS# 98974351Listed by: KELLER WILLIAMS REALTY BOISE 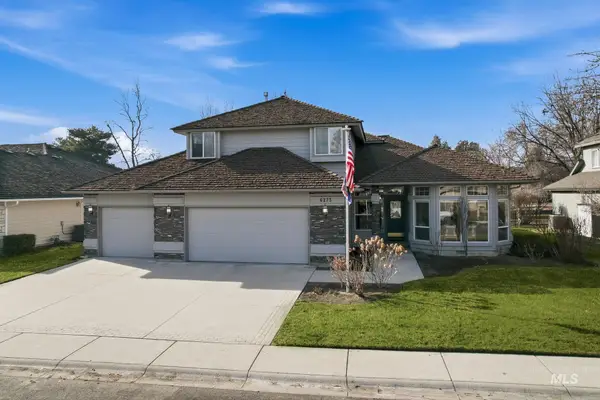 $899,990Pending4 beds 3 baths2,950 sq. ft.
$899,990Pending4 beds 3 baths2,950 sq. ft.6273 N Fair Oaks Pl, Garden City, ID 83703
MLS# 98974054Listed by: SILVERCREEK REALTY GROUP- New
 $549,900Active3 beds 2 baths1,398 sq. ft.
$549,900Active3 beds 2 baths1,398 sq. ft.6118 N Widgeon Way, Boise, ID 83714
MLS# 98973794Listed by: SILVERCREEK REALTY GROUP 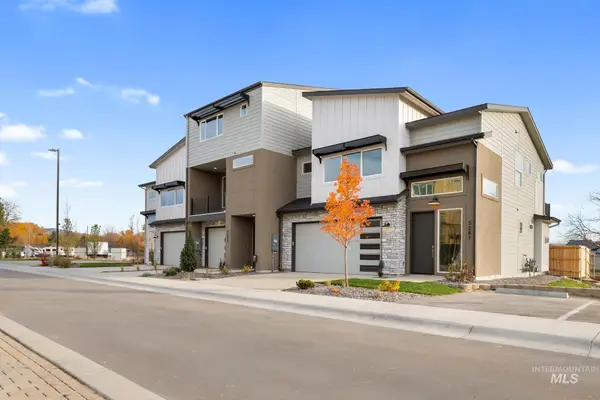 $749,900Pending2 beds 3 baths2,083 sq. ft.
$749,900Pending2 beds 3 baths2,083 sq. ft.5288 N River Water Ln, Garden City, ID 83614
MLS# 98973767Listed by: SILVERCREEK REALTY GROUP- New
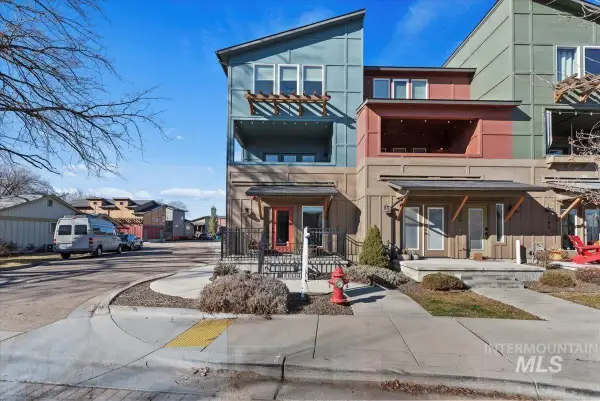 $649,900Active2 beds 4 baths2,006 sq. ft.
$649,900Active2 beds 4 baths2,006 sq. ft.272 E 36th St., Garden City, ID 83714
MLS# 98973667Listed by: KELLER WILLIAMS REALTY BOISE - New
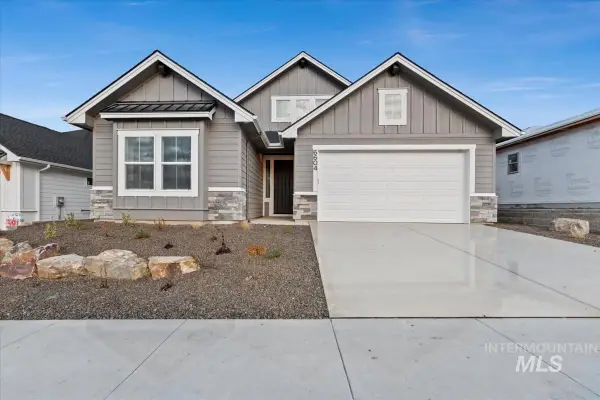 $699,880Active4 beds 3 baths2,500 sq. ft.
$699,880Active4 beds 3 baths2,500 sq. ft.6627 N Good Dr., Eagle, ID 83629
MLS# 98973439Listed by: HOMES OF IDAHO - Open Sun, 1 to 3pm
 $408,900Active2 beds 2 baths1,182 sq. ft.
$408,900Active2 beds 2 baths1,182 sq. ft.8070 W Penny Lane, Garden City, ID 83714
MLS# 98973253Listed by: SILVERCREEK REALTY GROUP  $399,000Active2 beds 2 baths1,056 sq. ft.
$399,000Active2 beds 2 baths1,056 sq. ft.8290 W Clubhouse Ln., Garden City, ID 83714
MLS# 98973138Listed by: THG REAL ESTATE $599,880Pending3 beds 2 baths1,603 sq. ft.
$599,880Pending3 beds 2 baths1,603 sq. ft.6610 N Good Drive, Eagle, ID 83629
MLS# 98973131Listed by: HOMES OF IDAHO

