4530 N Savannah Lane, Garden City, ID 83714
Local realty services provided by:ERA West Wind Real Estate
Upcoming open houses
- Sat, Oct 1811:00 am - 01:00 pm
Listed by:stacy mcbain
Office:swope investment properties
MLS#:98964850
Source:ID_IMLS
Price summary
- Price:$559,900
- Price per sq. ft.:$262.25
- Monthly HOA dues:$250
About this home
Open House Fri 12-3; Sat 11-1pm (10/18) Just steps from The River Club & Golf Course, this remodeled end-unit townhome offers striking modern finishes w/ no expense spared. Delight in lake views from your private backyard hot tub or through dramatically soaring windows. Your main-level primary suite is complemented by an upper 3rd bedroom, full bath, SAUNA & a loft (perfect as an office or 2nd living space) + secret safe room. With major community renovations & club developments coming, now is the time to buy ahead of rising demand & values. Enjoy low-maintenance living...HOA handles exterior maintenance & landscaping. Your time is better spent playing or enjoying the views, the Greenbelt or the River Club. Just off State Street, a new entrance is planned at Pierce Park to make it a gated community & will further enhance the easy access to downtown, groceries, restaurants etc. See D-tab for features list, upgrades, & all the included furnishings.
Contact an agent
Home facts
- Year built:1979
- Listing ID #:98964850
- Added:1 day(s) ago
- Updated:October 18, 2025 at 02:40 AM
Rooms and interior
- Bedrooms:3
- Total bathrooms:3
- Full bathrooms:3
- Living area:2,035 sq. ft.
Heating and cooling
- Cooling:Central Air
- Heating:Forced Air, Natural Gas
Structure and exterior
- Roof:Tile
- Year built:1979
- Building area:2,035 sq. ft.
- Lot area:0.12 Acres
Schools
- High school:Capital
- Middle school:River Glen Jr
- Elementary school:Pierce Park
Utilities
- Water:City Service
Finances and disclosures
- Price:$559,900
- Price per sq. ft.:$262.25
- Tax amount:$2,014 (2024)
New listings near 4530 N Savannah Lane
- New
 $40,000Active2 beds 1 baths552 sq. ft.
$40,000Active2 beds 1 baths552 sq. ft.113 E 45th St #7, Garden City, ID 83714
MLS# 98965065Listed by: EXP REALTY, LLC - Open Sun, 12 to 3pmNew
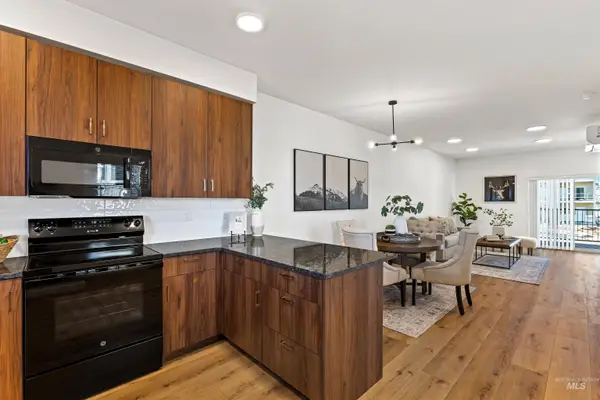 $454,900Active3 beds 4 baths1,628 sq. ft.
$454,900Active3 beds 4 baths1,628 sq. ft.7463 W Swain Lane, Garden City, ID 83714
MLS# 98964872Listed by: AMHERST MADISON - Open Sun, 12 to 3pmNew
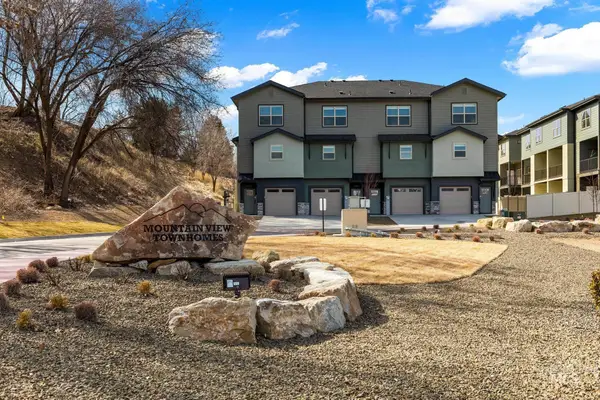 $452,900Active3 beds 3 baths1,628 sq. ft.
$452,900Active3 beds 3 baths1,628 sq. ft.7439 W Swain Lane, Garden City, ID 83714
MLS# 98964874Listed by: AMHERST MADISON - Open Sun, 12 to 3pmNew
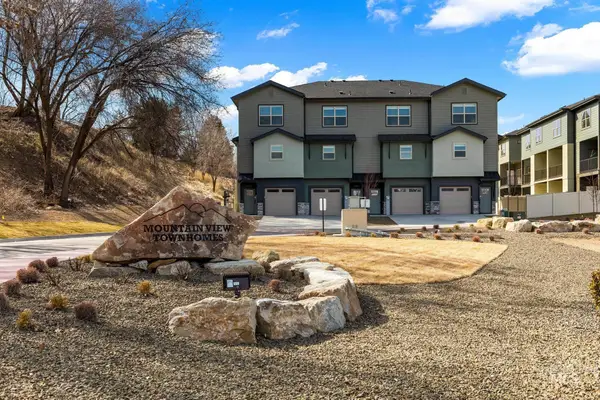 $414,900Active2 beds 2 baths1,373 sq. ft.
$414,900Active2 beds 2 baths1,373 sq. ft.7427 W Swain Lane, Garden City, ID 83714
MLS# 98964875Listed by: AMHERST MADISON - New
 $449,900Active3 beds 3 baths1,304 sq. ft.
$449,900Active3 beds 3 baths1,304 sq. ft.8321 W Latte Ln, Garden City, ID 83714
MLS# 98964833Listed by: KELLER WILLIAMS REALTY BOISE - New
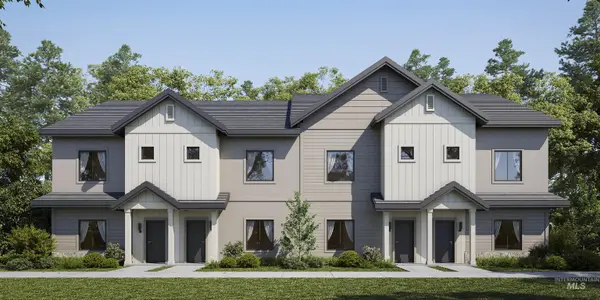 $474,900Active3 beds 3 baths1,442 sq. ft.
$474,900Active3 beds 3 baths1,442 sq. ft.8329 W Mocha Ln, Garden City, ID 83714
MLS# 98964834Listed by: KELLER WILLIAMS REALTY BOISE - Open Sat, 1 to 4pmNew
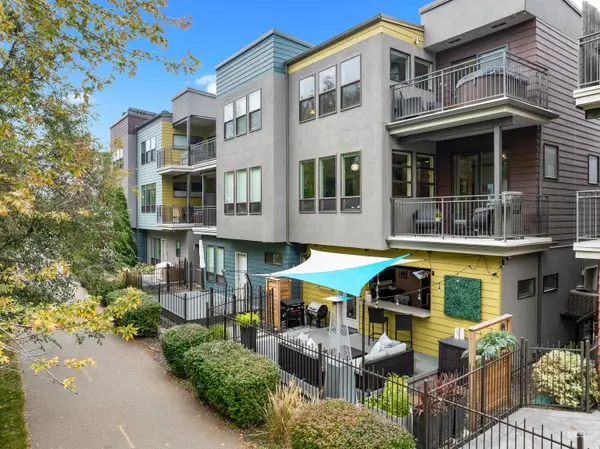 $1,199,000Active3 beds 4 baths2,116 sq. ft.
$1,199,000Active3 beds 4 baths2,116 sq. ft.3600 N Prospect Way, Garden City, ID 83714
MLS# 98964837Listed by: KELLER WILLIAMS REALTY BOISE - New
 $474,900Active3 beds 3 baths1,442 sq. ft.
$474,900Active3 beds 3 baths1,442 sq. ft.8271 W Mocha Ln, Garden City, ID 83714
MLS# 98964792Listed by: KELLER WILLIAMS REALTY BOISE - New
 $539,000Active3 beds 4 baths1,700 sq. ft.
$539,000Active3 beds 4 baths1,700 sq. ft.4230 N Free Ride Ln, Garden City, ID 83714
MLS# 98964727Listed by: KELLY RIGHT REAL ESTATE-IDAHO
