517 E Trackstand Ln, Garden City, ID 83714
Local realty services provided by:ERA West Wind Real Estate
517 E Trackstand Ln,Garden City, ID 83714
$532,500
- 3 Beds
- 4 Baths
- 1,700 sq. ft.
- Townhouse
- Pending
Listed by: lysi bishopMain: 208-672-9000
Office: keller williams realty boise
MLS#:98963023
Source:ID_IMLS
Price summary
- Price:$532,500
- Price per sq. ft.:$313.24
- Monthly HOA dues:$125
About this home
Lock & leave living in the heart of Garden City’s vibrant arts district! This light-filled townhome is set with a premier orientation in Parkway Station, a newer mixed-use community designed for outdoor enthusiasts. Just steps from the Boise River & Greenbelt, you’ll enjoy instant access to kayaking, surfing, paddling, cycling & jogging—with miles of uninterrupted paved paths right outside your door. When the day’s adventures wind down, pedal to the thriving arts & cultural district with galleries, wineries, breweries, coffee shops, restaurants & community events—all without pulling your car out of the garage. Inside, the open-concept great room blends living, dining & kitchen with abundant cabinetry, sleek quartz countertops & a long peninsula for gathering. An oversized balcony extends living outdoors with gorgeous views of the Greenbelt, while durable wood-style flooring handles muddy shoes, bikes & wet gear with ease. The spacious primary suite includes a reading nook, double vanity ensuite, walk-in closet & private balcony. A 2nd ensuite is ideal for guests or roommates, while the 3rd bedroom offers flexibility for office, bonus, or sleeping space. Multiple closets & a 2-car garage provide ample storage for toys & gear. With easy access to downtown and Boise’s new Boardwalk dining & entertainment, this home offers convenience, community & endless opportunities for recreation!
Contact an agent
Home facts
- Year built:2017
- Listing ID #:98963023
- Added:54 day(s) ago
- Updated:November 20, 2025 at 08:43 AM
Rooms and interior
- Bedrooms:3
- Total bathrooms:4
- Full bathrooms:4
- Living area:1,700 sq. ft.
Heating and cooling
- Cooling:Central Air
- Heating:Forced Air, Natural Gas
Structure and exterior
- Roof:Composition
- Year built:2017
- Building area:1,700 sq. ft.
- Lot area:0.02 Acres
Schools
- High school:Capital
- Middle school:River Glen Jr
- Elementary school:Whittier
Utilities
- Water:City Service
Finances and disclosures
- Price:$532,500
- Price per sq. ft.:$313.24
- Tax amount:$2,992 (2024)
New listings near 517 E Trackstand Ln
- New
 $79,900Active2 beds 2 baths960 sq. ft.
$79,900Active2 beds 2 baths960 sq. ft.415 E 44th St #14, Garden City, ID 83714
MLS# 98967386Listed by: 208INVEST.COM - New
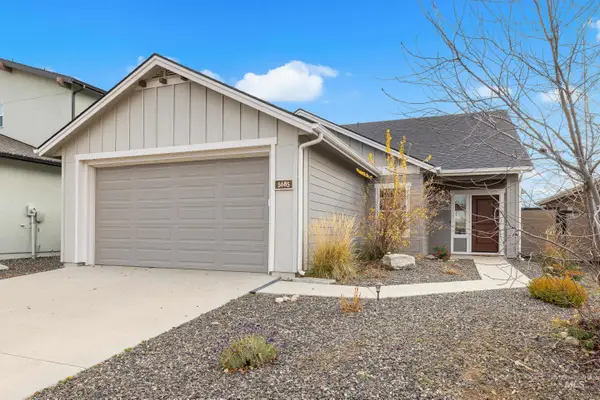 $460,000Active3 beds 2 baths1,404 sq. ft.
$460,000Active3 beds 2 baths1,404 sq. ft.5685 W Song Sparrow St, Boise, ID 83714
MLS# 98967422Listed by: COMPASS RE 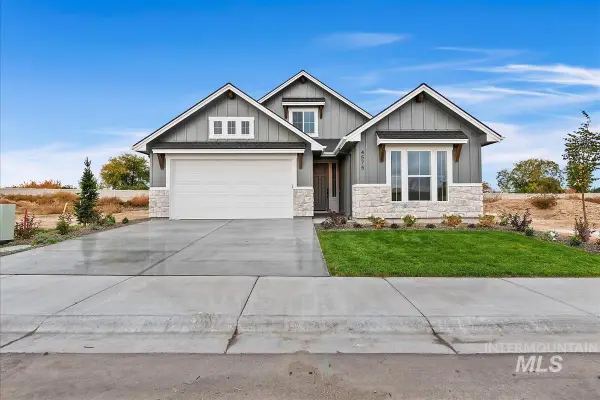 $601,500Pending3 beds 2 baths2,311 sq. ft.
$601,500Pending3 beds 2 baths2,311 sq. ft.6617 N Good Dr, Eagle, ID 83629
MLS# 98967311Listed by: HOMES OF IDAHO $284,900Pending2 beds 2 baths1,152 sq. ft.
$284,900Pending2 beds 2 baths1,152 sq. ft.8350 W Willowcourt Dr., Garden City, ID 83714
MLS# 98967384Listed by: JPAR LIVE LOCAL $460,000Pending3 beds 3 baths2,200 sq. ft.
$460,000Pending3 beds 3 baths2,200 sq. ft.4555 Savannah Ln, Garden City, ID 83714
MLS# 98967250Listed by: PETRA REAL ESTATE GROUP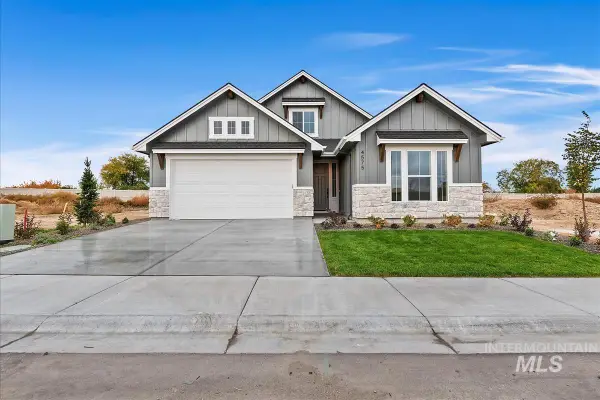 $622,000Pending3 beds 2 baths2,311 sq. ft.
$622,000Pending3 beds 2 baths2,311 sq. ft.6608 N Good Dr, Eagle, ID 83629
MLS# 98949270Listed by: HOMES OF IDAHO- Coming Soon
 $399,900Coming Soon3 beds 2 baths
$399,900Coming Soon3 beds 2 baths317 E 40th St., Garden City, ID 83714
MLS# 98967147Listed by: KELLER WILLIAMS REALTY BOISE - New
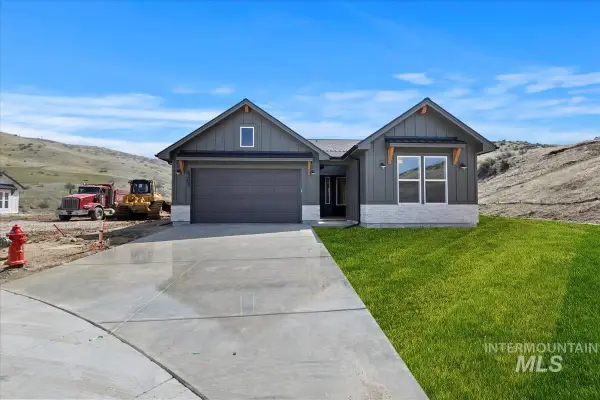 $624,880Active3 beds 2 baths1,802 sq. ft.
$624,880Active3 beds 2 baths1,802 sq. ft.6610 N Good Dr., Eagle, ID 83629
MLS# 98967073Listed by: HOMES OF IDAHO  $167,000Active3 beds 2 baths1,260 sq. ft.
$167,000Active3 beds 2 baths1,260 sq. ft.208 E 44th #Trlr 19, Garden City, ID 83714
MLS# 98966895Listed by: HOMES OF IDAHO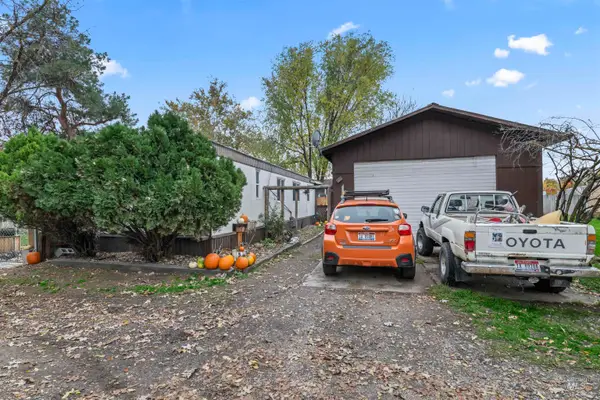 $399,900Pending0.41 Acres
$399,900Pending0.41 Acres4213 Ray, Garden City, ID 83714
MLS# 98966853Listed by: SILVERCREEK REALTY GROUP
