5180 N Riverfront Drive, Garden City, ID 83714
Local realty services provided by:ERA West Wind Real Estate
Listed by: joshua barkes, tracy sidellMain: 208-672-9000
Office: keller williams realty boise
MLS#:98966682
Source:ID_IMLS
Price summary
- Price:$675,000
- Price per sq. ft.:$312.79
- Monthly HOA dues:$18
About this home
Incredible access to the best of Boise & Garden City! This warm & inviting residence is set in the coveted Riverside Village nestled beside the Boise River and Greenbelt providing premier main-level living in a serene park-like setting. Greeted by a covered porch you’ll find rich engineered flooring w/ an open-concept living area, soaring vaulted ceilings w/ a beautiful wall of windows punctuated by a gas fireplace offering a cozy retreat. The well-appointed kitchen boasts honey-oak cabinetry w/ solid granite countertops, tile & river rock backsplash, SS appliances w/ built-in microwave, pantry and breakfast bar. A large garden window set along the kitchen sink overlooks a 30’ x 22’ stamped concrete patio w/ hot tub hook-up and private backyard. The spacious main-level primary suite affords tranquility & comfort w/ the jetted jacuzzi tub, large shower, dual vanity sinks, and walk-in closet. A built-in desk adjoins the dining area & powder room, and the office features glass French doors and could also be used as formal dining. The upper-level hosts three additional bedrooms, full bathroom w/ dual vanity sinks, granite countertops, large tub w/ shower & skylight, and an unfinished ~200sf storage space that could easily be converted into a secondary ensuite bath. A fully finished, oversized 3-car garaged offers tall ceilings, epoxied floors and ample built-in cabinets & work benches.
Contact an agent
Home facts
- Year built:1996
- Listing ID #:98966682
- Added:8 day(s) ago
- Updated:November 14, 2025 at 08:40 AM
Rooms and interior
- Bedrooms:4
- Total bathrooms:3
- Full bathrooms:3
- Living area:1,942 sq. ft.
Heating and cooling
- Cooling:Central Air
- Heating:Forced Air, Natural Gas
Structure and exterior
- Roof:Architectural Style
- Year built:1996
- Building area:1,942 sq. ft.
- Lot area:0.23 Acres
Schools
- High school:Capital
- Middle school:River Glen Jr
- Elementary school:Shadow Hills
Utilities
- Water:City Service
Finances and disclosures
- Price:$675,000
- Price per sq. ft.:$312.79
- Tax amount:$4,232 (2024)
New listings near 5180 N Riverfront Drive
- New
 $460,000Active3 beds 3 baths4,400 sq. ft.
$460,000Active3 beds 3 baths4,400 sq. ft.4555 Savannah Ln, Garden City, ID 83714
MLS# 98967250Listed by: PETRA REAL ESTATE GROUP 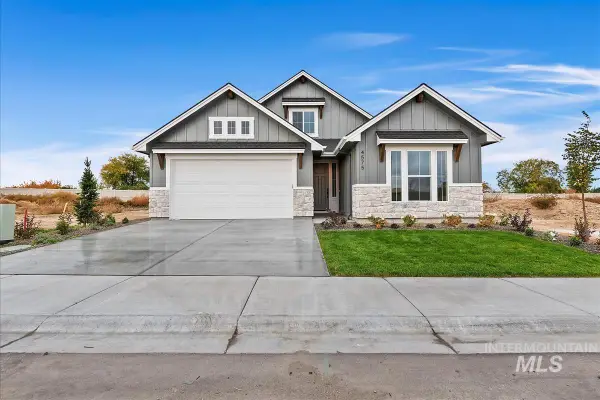 $622,000Pending3 beds 2 baths2,311 sq. ft.
$622,000Pending3 beds 2 baths2,311 sq. ft.6608 N Good Dr, Eagle, ID 83629
MLS# 98949270Listed by: HOMES OF IDAHO- Coming Soon
 $399,900Coming Soon3 beds 2 baths
$399,900Coming Soon3 beds 2 baths317 E 40th St., Garden City, ID 83714
MLS# 98967147Listed by: KELLER WILLIAMS REALTY BOISE - New
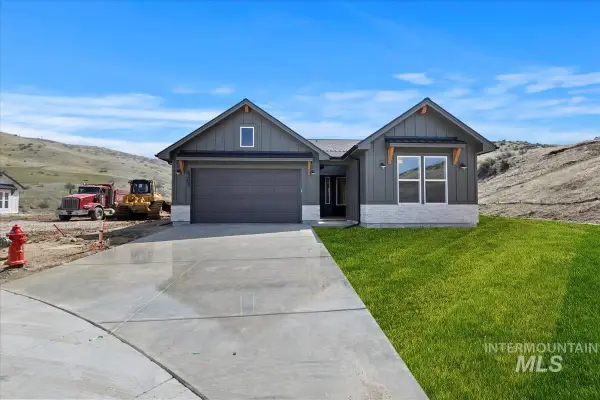 $624,880Active3 beds 2 baths1,802 sq. ft.
$624,880Active3 beds 2 baths1,802 sq. ft.6610 N Good Dr., Eagle, ID 83629
MLS# 98967073Listed by: HOMES OF IDAHO - New
 $169,000Active3 beds 2 baths1,260 sq. ft.
$169,000Active3 beds 2 baths1,260 sq. ft.208 E 44th #Trlr 19, Garden City, ID 83714
MLS# 98966895Listed by: HOMES OF IDAHO - New
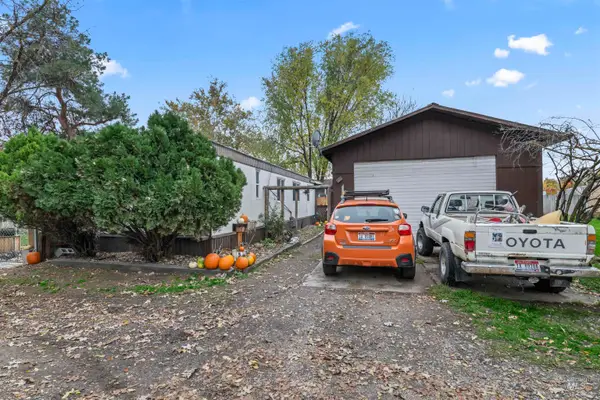 $399,900Active0.41 Acres
$399,900Active0.41 Acres4213 Ray, Garden City, ID 83714
MLS# 98966853Listed by: SILVERCREEK REALTY GROUP - New
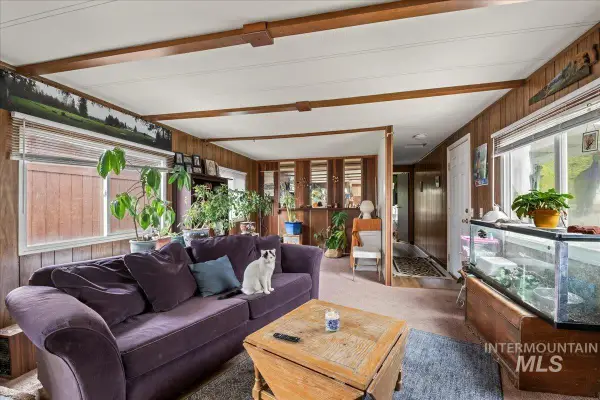 $399,900Active6 beds 5 baths2,576 sq. ft.
$399,900Active6 beds 5 baths2,576 sq. ft.4213 Ray, Garden City, ID 83714
MLS# 98966866Listed by: SILVERCREEK REALTY GROUP 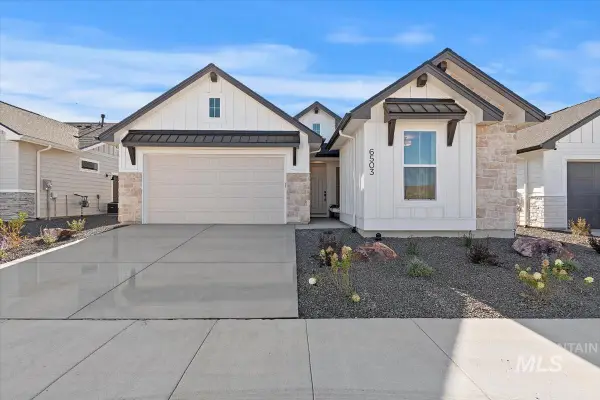 $692,000Pending3 beds 2 baths1,735 sq. ft.
$692,000Pending3 beds 2 baths1,735 sq. ft.6312 E One Tree Place, Eagle, ID 83629
MLS# 98966292Listed by: HOMES OF IDAHO $1,800,000Active0.68 Acres
$1,800,000Active0.68 Acres208-212 E 34th, Garden City, ID 83714
MLS# 98965939Listed by: SILVERCREEK REALTY GROUP
