5281 N River Water Lane, Garden City, ID 83714
Local realty services provided by:ERA West Wind Real Estate
Listed by: leeann lanterman, robert cavenMain: 208-377-0422
Office: silvercreek realty group
MLS#:98967974
Source:ID_IMLS
Price summary
- Price:$724,900
- Price per sq. ft.:$358.51
- Monthly HOA dues:$66.67
About this home
Spectacular location nestled just off the Boise River, minutes to the Greenbelt with the scenic path leading to wineries, breweries, restaurants, shops & all Boise has to offer. This new construction townhome blends modern luxury & natural beauty, just steps to the new multi-million-dollar Park at Expo Idaho. This beautifully designed home features an open concept living space with a contemporary linear fireplace, covered deck off of great room and a 2-story vaulted dining room allowing tons of natural light. The kitchen stuns w/a large granite island with breakfast bar, huge pantry, & even a second deck. Upstairs you'll find two spacious master bedrooms, both w/walk-in closets & a convenient laundry room. Off of the garage you'll find a flex room, perfect for an office with a powder room and an entrance to the back patio. This upscale home is plumbed for central vac, features a tankless water heater, wired for surround sound and has designer touches throughout. The outdoor enthusiasts will love this unbeatable location and luxurious features!
Contact an agent
Home facts
- Year built:2025
- Listing ID #:98967974
- Added:147 day(s) ago
- Updated:February 11, 2026 at 03:12 PM
Rooms and interior
- Bedrooms:2
- Total bathrooms:3
- Full bathrooms:3
- Living area:2,022 sq. ft.
Heating and cooling
- Cooling:Central Air
- Heating:Forced Air, Natural Gas
Structure and exterior
- Roof:Composition
- Year built:2025
- Building area:2,022 sq. ft.
- Lot area:0.04 Acres
Schools
- High school:Capital
- Middle school:River Glen Jr
- Elementary school:Pierce Park
Utilities
- Water:City Service
Finances and disclosures
- Price:$724,900
- Price per sq. ft.:$358.51
New listings near 5281 N River Water Lane
- New
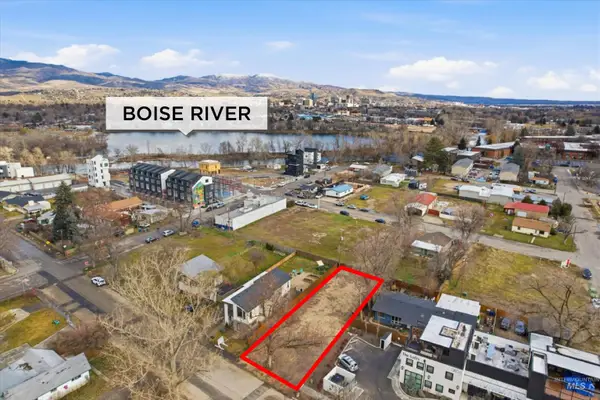 $450,000Active0.17 Acres
$450,000Active0.17 Acres205 E 35th St, Garden City, ID 83714
MLS# 98974394Listed by: SILVERCREEK REALTY GROUP - New
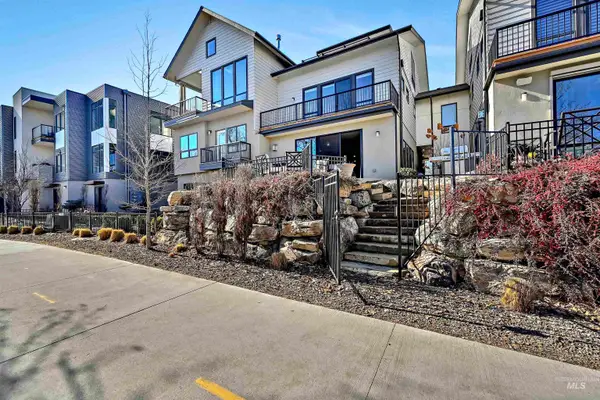 $1,250,000Active3 beds 4 baths2,369 sq. ft.
$1,250,000Active3 beds 4 baths2,369 sq. ft.3504/3513 N Prospect Lane, Garden City, ID 83714
MLS# 98974351Listed by: KELLER WILLIAMS REALTY BOISE 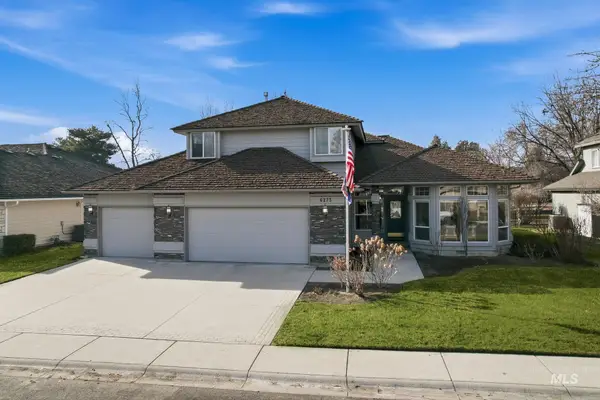 $899,990Pending4 beds 3 baths2,950 sq. ft.
$899,990Pending4 beds 3 baths2,950 sq. ft.6273 N Fair Oaks Pl, Garden City, ID 83703
MLS# 98974054Listed by: SILVERCREEK REALTY GROUP- New
 $549,900Active3 beds 2 baths1,398 sq. ft.
$549,900Active3 beds 2 baths1,398 sq. ft.6118 N Widgeon Way, Boise, ID 83714
MLS# 98973794Listed by: SILVERCREEK REALTY GROUP 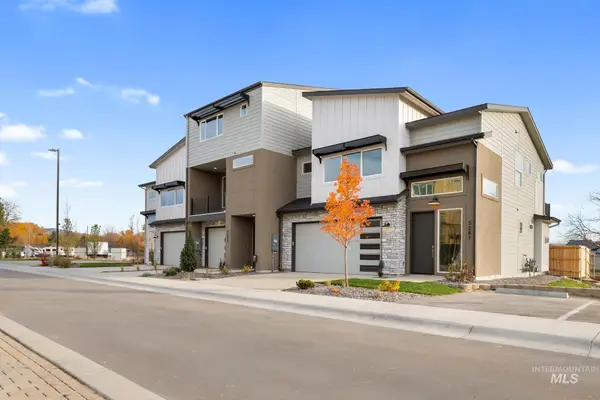 $749,900Pending2 beds 3 baths2,083 sq. ft.
$749,900Pending2 beds 3 baths2,083 sq. ft.5288 N River Water Ln, Garden City, ID 83614
MLS# 98973767Listed by: SILVERCREEK REALTY GROUP- Open Sat, 12 to 2pmNew
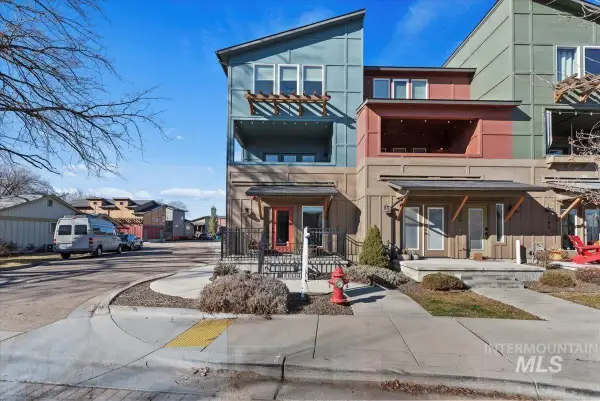 $649,900Active2 beds 4 baths2,006 sq. ft.
$649,900Active2 beds 4 baths2,006 sq. ft.272 E 36th St., Garden City, ID 83714
MLS# 98973667Listed by: KELLER WILLIAMS REALTY BOISE 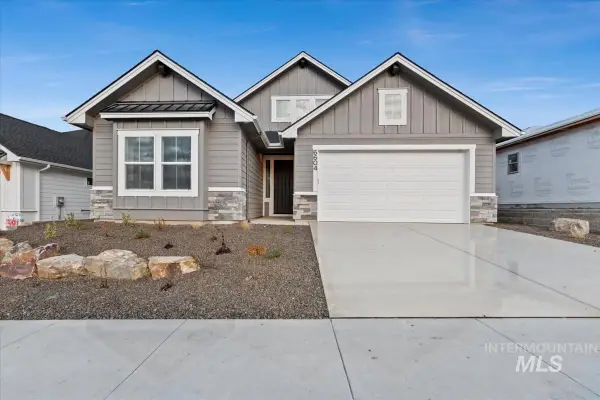 $699,880Active4 beds 3 baths2,500 sq. ft.
$699,880Active4 beds 3 baths2,500 sq. ft.6627 N Good Dr., Eagle, ID 83629
MLS# 98973439Listed by: HOMES OF IDAHO- Open Sun, 1 to 3pm
 $408,900Active2 beds 2 baths1,182 sq. ft.
$408,900Active2 beds 2 baths1,182 sq. ft.8070 W Penny Lane, Garden City, ID 83714
MLS# 98973253Listed by: SILVERCREEK REALTY GROUP  $399,000Active2 beds 2 baths1,056 sq. ft.
$399,000Active2 beds 2 baths1,056 sq. ft.8290 W Clubhouse Ln., Garden City, ID 83714
MLS# 98973138Listed by: THG REAL ESTATE $599,880Pending3 beds 2 baths1,603 sq. ft.
$599,880Pending3 beds 2 baths1,603 sq. ft.6610 N Good Drive, Eagle, ID 83629
MLS# 98973131Listed by: HOMES OF IDAHO

