7451 W Swain Lane, Garden City, ID 83714
Local realty services provided by:ERA West Wind Real Estate
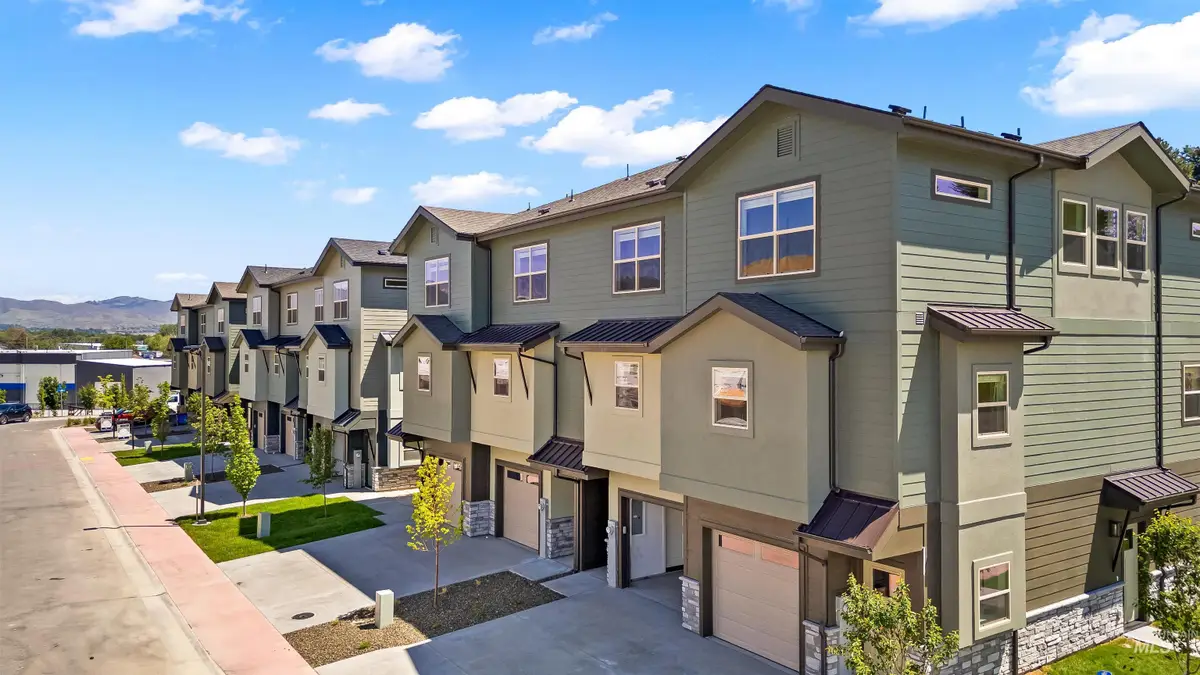
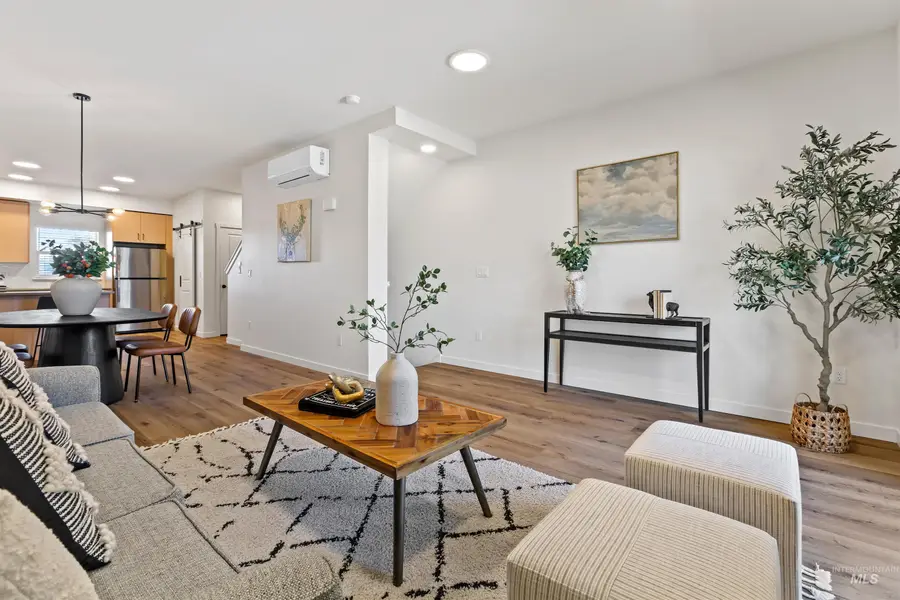
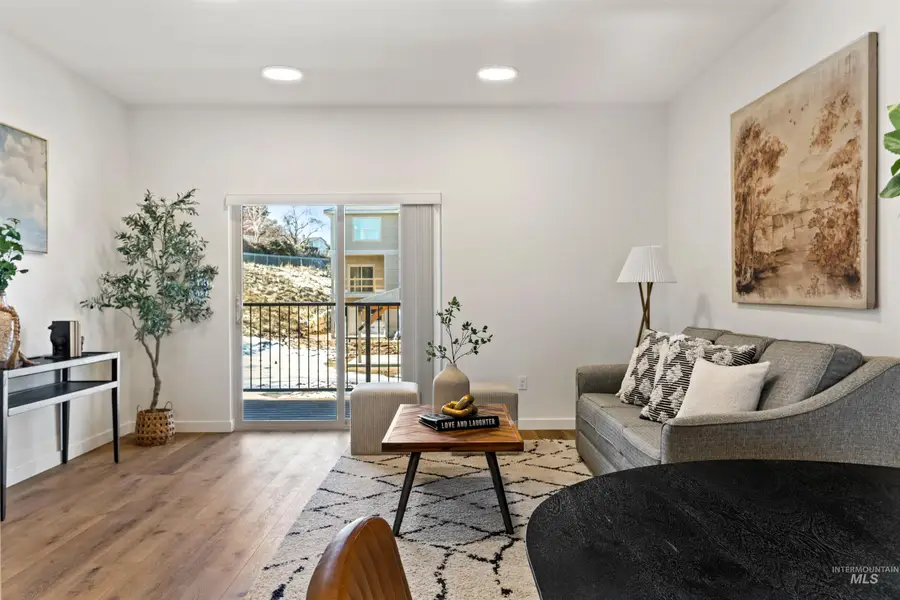
Upcoming open houses
- Sat, Aug 2301:00 pm - 04:00 pm
- Sun, Aug 2401:00 pm - 04:00 pm
- Mon, Aug 2501:00 pm - 04:00 pm
- Fri, Aug 2901:00 pm - 04:00 pm
- Sat, Aug 3001:00 pm - 04:00 pm
- Sun, Aug 3101:00 pm - 04:00 pm
- Mon, Sep 0101:00 pm - 04:00 pm
- Thu, Sep 0401:00 pm - 04:00 pm
- Fri, Sep 0501:00 pm - 04:00 pm
- Sat, Sep 0601:00 pm - 04:00 pm
- Sun, Sep 0701:00 pm - 04:00 pm
- Thu, Sep 1101:00 pm - 04:00 pm
- Fri, Sep 1201:00 pm - 04:00 pm
- Sat, Sep 1301:00 pm - 04:00 pm
- Sun, Sep 1401:00 pm - 04:00 pm
Listed by:tifni pennecard
Office:amherst madison
MLS#:98958719
Source:ID_IMLS
Price summary
- Price:$440,000
- Price per sq. ft.:$320.47
- Monthly HOA dues:$65
About this home
Huge builder bonus: with preferred lender enjoy 1st year at 3.375%, 2nd year at 4.375%, years 3–30 fixed at 5.375% w/ FHA loans. Discover Mountain View Townhomes—modern, lock-and-leave living near downtown Boise without the downtown price. Just minutes from the Boise River Greenbelt, breweries, coffee shops, and all the best of Garden City, this community is tucked in a quiet setting yet directly across from the future professional soccer stadium and expansive new park at Expo Idaho. This two-bedroom plan offers a spacious 35’ tandem two-car garage with backyard access. The main level features an open living/kitchen with granite countertops, locally built Grayloch cabinets, LVP flooring, and a private balcony with Trex decking. Upstairs you’ll find two bedrooms, two baths, and laundry. HOA covers landscaping and snow removal so you can enjoy the covered community patio, outdoor fitness, and everything just outside your door.
Contact an agent
Home facts
- Year built:2025
- Listing Id #:98958719
- Added:2 day(s) ago
- Updated:August 22, 2025 at 06:35 PM
Rooms and interior
- Bedrooms:2
- Total bathrooms:2
- Full bathrooms:2
- Living area:1,373 sq. ft.
Heating and cooling
- Cooling:Ductless/Mini Split
- Heating:Electric, Forced Air
Structure and exterior
- Roof:Composition
- Year built:2025
- Building area:1,373 sq. ft.
- Lot area:0.03 Acres
Schools
- High school:Capital
- Middle school:River Glen Jr
- Elementary school:Mountain View
Utilities
- Water:City Service
Finances and disclosures
- Price:$440,000
- Price per sq. ft.:$320.47
- Tax amount:$1,036 (2025)
New listings near 7451 W Swain Lane
- Open Sat, 2 to 4pmNew
 $475,000Active3 beds 2 baths1,533 sq. ft.
$475,000Active3 beds 2 baths1,533 sq. ft.9873 W Sleepy Hollow, Boise, ID 83714
MLS# 98958914Listed by: KELLER WILLIAMS REALTY BOISE - New
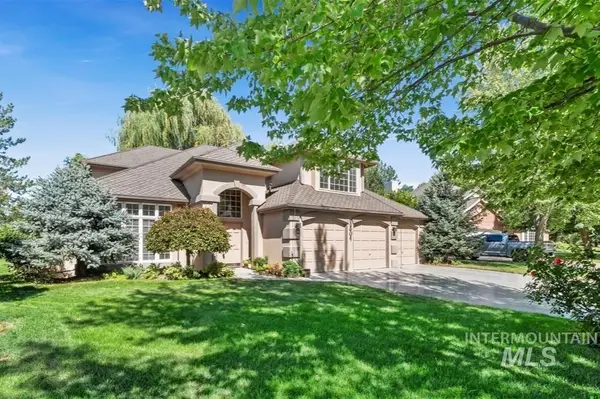 $775,000Active3 beds 3 baths2,850 sq. ft.
$775,000Active3 beds 3 baths2,850 sq. ft.8504 W Pool Ct, Garden City, ID 83714
MLS# 98958882Listed by: SILVERCREEK REALTY GROUP - Open Sat, 1 to 4pmNew
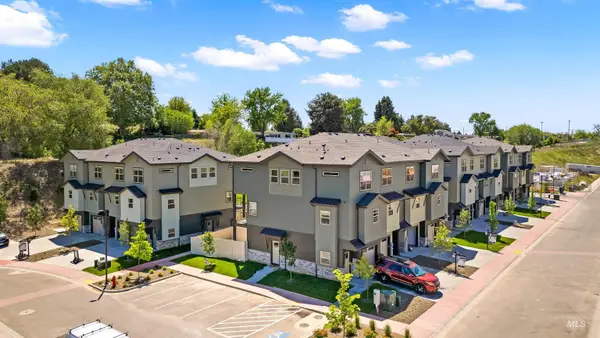 $435,000Active2 beds 2 baths1,373 sq. ft.
$435,000Active2 beds 2 baths1,373 sq. ft.7481 W Swain Lane, Garden City, ID 83714
MLS# 98958720Listed by: AMHERST MADISON - Open Sat, 1 to 4pmNew
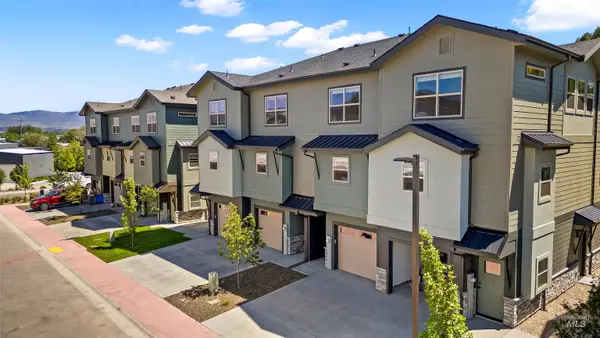 $460,000Active3 beds 3 baths1,556 sq. ft.
$460,000Active3 beds 3 baths1,556 sq. ft.7469 W Swain Lane, Garden City, ID 83714
MLS# 98958721Listed by: AMHERST MADISON - Open Sat, 1 to 4pmNew
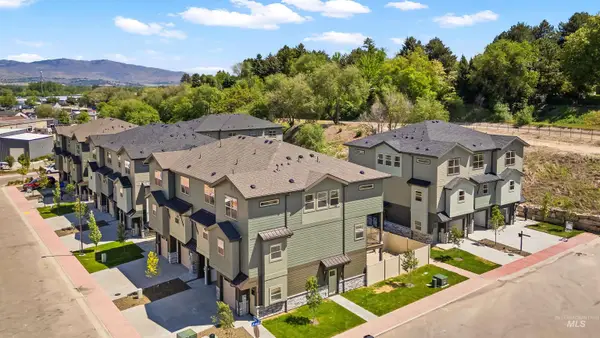 $465,000Active3 beds 3 baths1,556 sq. ft.
$465,000Active3 beds 3 baths1,556 sq. ft.4340 N Mandas Lane, Garden City, ID 83714
MLS# 98958722Listed by: AMHERST MADISON  $562,500Pending3 beds 2 baths1,802 sq. ft.
$562,500Pending3 beds 2 baths1,802 sq. ft.6624 N Good Dr., Eagle, ID 83629
MLS# 98958632Listed by: HOMES OF IDAHO- New
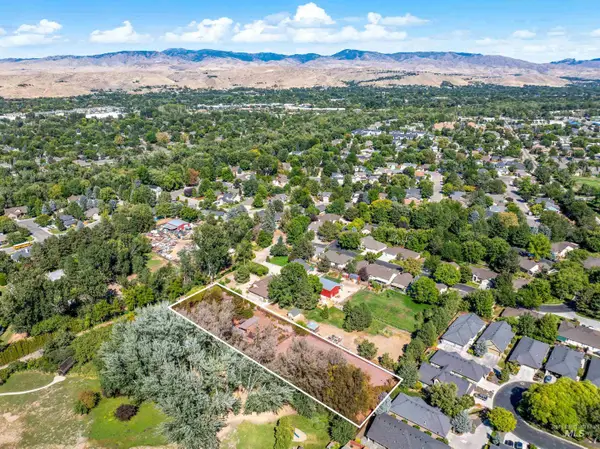 $600,000Active0.96 Acres
$600,000Active0.96 Acres9005 W Chelan Ave, Garden City, ID 83714
MLS# 98958596Listed by: KELLER WILLIAMS REALTY BOISE - New
 $600,000Active3 beds 2 baths1,232 sq. ft.
$600,000Active3 beds 2 baths1,232 sq. ft.9005 W Chelan Ave, Garden City, ID 83714
MLS# 98958598Listed by: KELLER WILLIAMS REALTY BOISE - Open Sat, 11am to 1pm
 $539,900Pending2 beds 2 baths1,942 sq. ft.
$539,900Pending2 beds 2 baths1,942 sq. ft.6167 N Bandon Pl, Garden City, ID 83714
MLS# 98958496Listed by: POWERHOUSE REAL ESTATE GROUP
