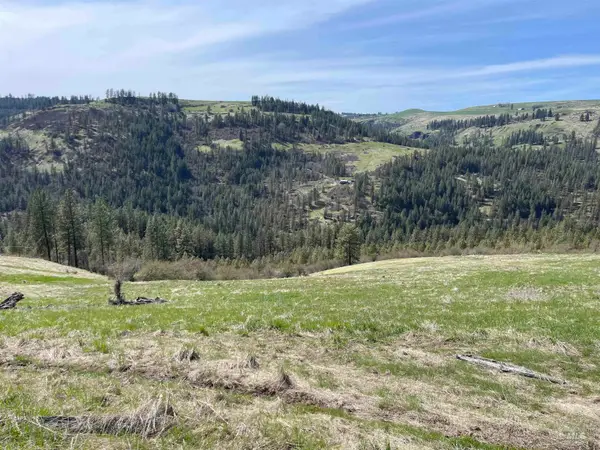106 S Newsome St, Harpster, ID 83552
Local realty services provided by:ERA West Wind Real Estate
106 S Newsome St,Harpster, ID 83552
$635,000
- 4 Beds
- 3 Baths
- 2,700 sq. ft.
- Single family
- Active
Listed by: jamie robbMain: 208-442-8500
Office: homes of idaho
MLS#:98943267
Source:ID_IMLS
Price summary
- Price:$635,000
- Price per sq. ft.:$235.19
About this home
Beautifully renovated home offers 4 bdrms - 2 are ensuites (1 upper main level, 1 in daylight basement lower level w/separate ground floor entrance), 2 separate office/den spaces, massive light filled great room, plus kitchen & living room w/window seat all surrounded by 3 decks with exceptional river & mountain views. LARGE HEATED 34x36 shop w/electricity + 1 Lean-tos. Additional storage pump house, landscaping & gardening areas, NO HOAS or CCRs. Metal Roof. 2024 new heat pump/furnace/ac. Newer siding & bathrooms. Fenced areas for livestock. Currently used for home excavation business - LOTS of parking area available in addition to shop and private driveways at front and rear of home. Lower level ensuite also great for home business or air b&b with separate entrance (1/2 bath could be converted to full. Was used as beauty salon). Multi-generational living set up w/two ensuites! Artisian well. Views from every window! 10 Adjacent Acres Available. 2 car attached tandem garage, 4 car shop.
Contact an agent
Home facts
- Year built:1982
- Listing ID #:98943267
- Added:245 day(s) ago
- Updated:December 17, 2025 at 06:31 PM
Rooms and interior
- Bedrooms:4
- Total bathrooms:3
- Full bathrooms:3
- Living area:2,700 sq. ft.
Heating and cooling
- Cooling:Central Air
- Heating:Heat Pump
Structure and exterior
- Roof:Metal
- Year built:1982
- Building area:2,700 sq. ft.
- Lot area:4.5 Acres
Schools
- High school:Clearwater Valley
- Middle school:Clearwater Valley
- Elementary school:Clearwater Valley
Utilities
- Water:Shared Well
- Sewer:Septic Tank
Finances and disclosures
- Price:$635,000
- Price per sq. ft.:$235.19
- Tax amount:$1,029 (2023)


