10536 N Lakeview Dr, Hayden Lake, ID 83835
Local realty services provided by:ERA Shelman Realty
10536 N Lakeview Dr,Hayden Lake, ID 83835
$5,850,000
- 4 Beds
- 4 Baths
- 3,300 sq. ft.
- Single family
- Active
Listed by:kira kelly
Office:century 21 beutler & associates
MLS#:20252588
Source:ID_SAR
Price summary
- Price:$5,850,000
- Price per sq. ft.:$1,772.73
About this home
Captivating expansive lake views that are enjoyed from nearly every room in the house. This completely reimagined home, finished in 2024, is artfully designed to highlight the expansive lakefront terraces. The floor to ceiling windows, in the exquisite living space & chef's kitchen lends to a perfect indoor/outdoor entertaining experience or relaxing in your own private oasis next to a cozy wood burning fireplace in the winter or spa like terraces. The finishes throughout this opulent property are unparalleled in taste & quality. There is also an attached 2 bed/ 1 bathroom living quarters complete with a well equipped kitchen & laundry, for your guests or caretaker. For peace of mind there is a whole house generator in a rare outage event & it will even run the tram to & from the covered double boat slip deep water dock, if needed. This property is located conveniently steps away from the revered Hayden Lake Country Club & other restaurants. The attached heated garage includes epoxy floors and custom cabinetry. This is North Idaho luxury lake front living at its finest, with an unbeatable location, seeing is believing!
Contact an agent
Home facts
- Year built:1984
- Listing ID #:20252588
- Added:1 day(s) ago
- Updated:October 17, 2025 at 10:44 PM
Rooms and interior
- Bedrooms:4
- Total bathrooms:4
- Living area:3,300 sq. ft.
Heating and cooling
- Heating:Electric, FORCED AIR, Fireplace(s), Furnace, Natural gas, Radiant, Wood
Structure and exterior
- Roof:Metal
- Year built:1984
- Building area:3,300 sq. ft.
- Lot area:0.6 Acres
Schools
- High school:Other
- Middle school:Other
- Elementary school:Kootenai
Utilities
- Water:public
- Sewer:Public Sewer
Finances and disclosures
- Price:$5,850,000
- Price per sq. ft.:$1,772.73
- Tax amount:$7,912 (2024)
New listings near 10536 N Lakeview Dr
 $1,165,000Pending4 beds 4 baths3,086 sq. ft.
$1,165,000Pending4 beds 4 baths3,086 sq. ft.11364 N Armonia Way, Hayden Lake, ID 83835
MLS# 25-10219Listed by: KELLER WILLIAMS REALTY COEUR D'ALENE- New
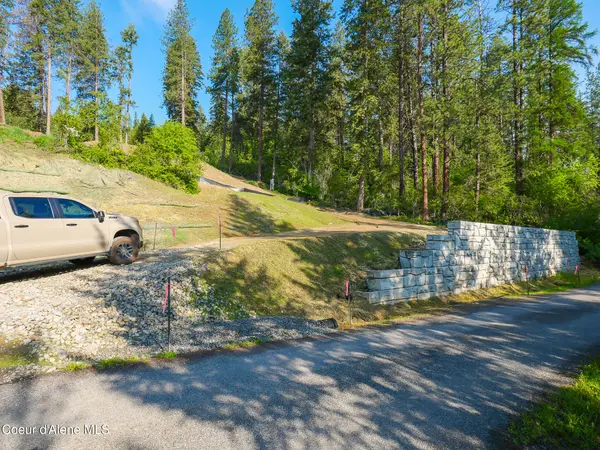 $599,000Active1.23 Acres
$599,000Active1.23 Acres15297 N Shenandoah Dr, Hayden Lake, ID 83835
MLS# 25-10107Listed by: SILVERCREEK REALTY GROUP, LLC - Open Sat, 12 to 3pm
 $750,000Active3 beds 3 baths1,746 sq. ft.
$750,000Active3 beds 3 baths1,746 sq. ft.3089 E LAKE FOREST DR, Hayden Lake, ID 83835
MLS# 25-10058Listed by: KELLER WILLIAMS REALTY COEUR D'ALENE 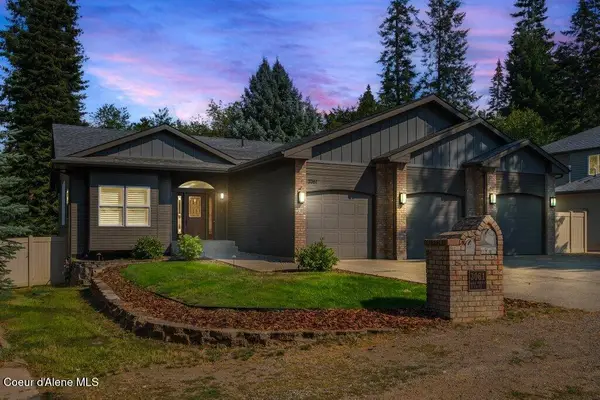 $750,000Pending4 beds 4 baths3,780 sq. ft.
$750,000Pending4 beds 4 baths3,780 sq. ft.3061 E Lake Forest Dr, Hayden Lake, ID 83835
MLS# 25-9290Listed by: LIVE REAL ESTATE LLC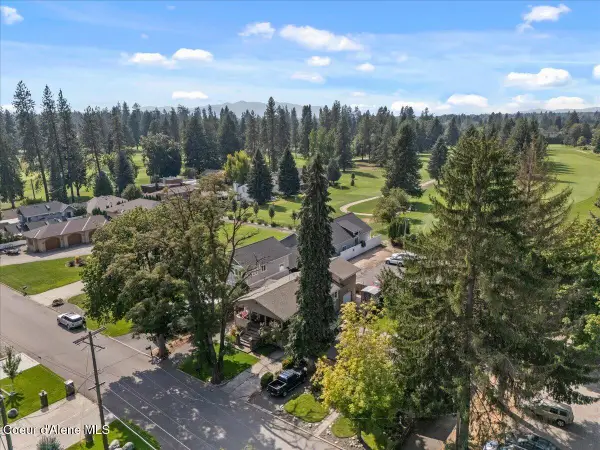 $599,975Pending4 beds 3 baths3,252 sq. ft.
$599,975Pending4 beds 3 baths3,252 sq. ft.10387 N MORRIS RD, Hayden Lake, ID 83835
MLS# 25-9239Listed by: PEARL REALTY, LLC $850,000Pending3 beds 3 baths2,800 sq. ft.
$850,000Pending3 beds 3 baths2,800 sq. ft.1627 Northwood Dr, Hayden Lake, ID 83835
MLS# 25-8877Listed by: PEARL REALTY, LLC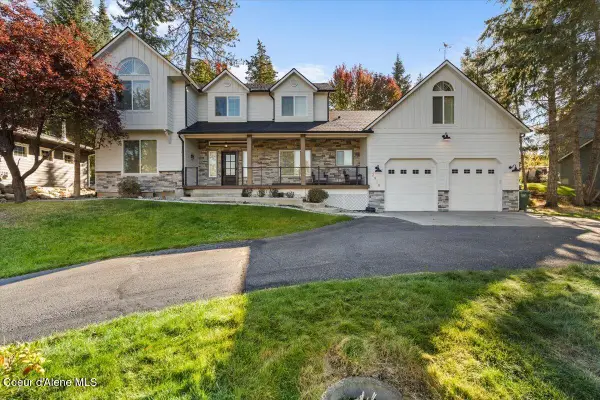 $1,395,000Active6 beds 4 baths3,478 sq. ft.
$1,395,000Active6 beds 4 baths3,478 sq. ft.2918 E POINT HAYDEN DR, Hayden Lake, ID 83835
MLS# 25-7429Listed by: WINDERMERE/COEUR D'ALENE REALTY INC - PF $1,100,000Active3 beds 4 baths2,737 sq. ft.
$1,100,000Active3 beds 4 baths2,737 sq. ft.9603 N STRAHORN RD, Hayden Lake, ID 83835
MLS# 25-7124Listed by: COLDWELL BANKER SCHNEIDMILLER REALTY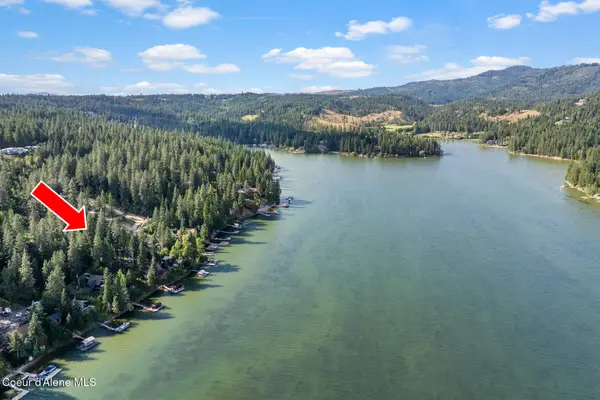 $395,000Active0.82 Acres
$395,000Active0.82 AcresN Shenandoah Dr, Hayden Lake, ID 83835
MLS# 25-6278Listed by: MIKE ICARDO REALTY
