10413 N Belgrave Loop, Hayden, ID 83835
Local realty services provided by:ERA Shelman Realty
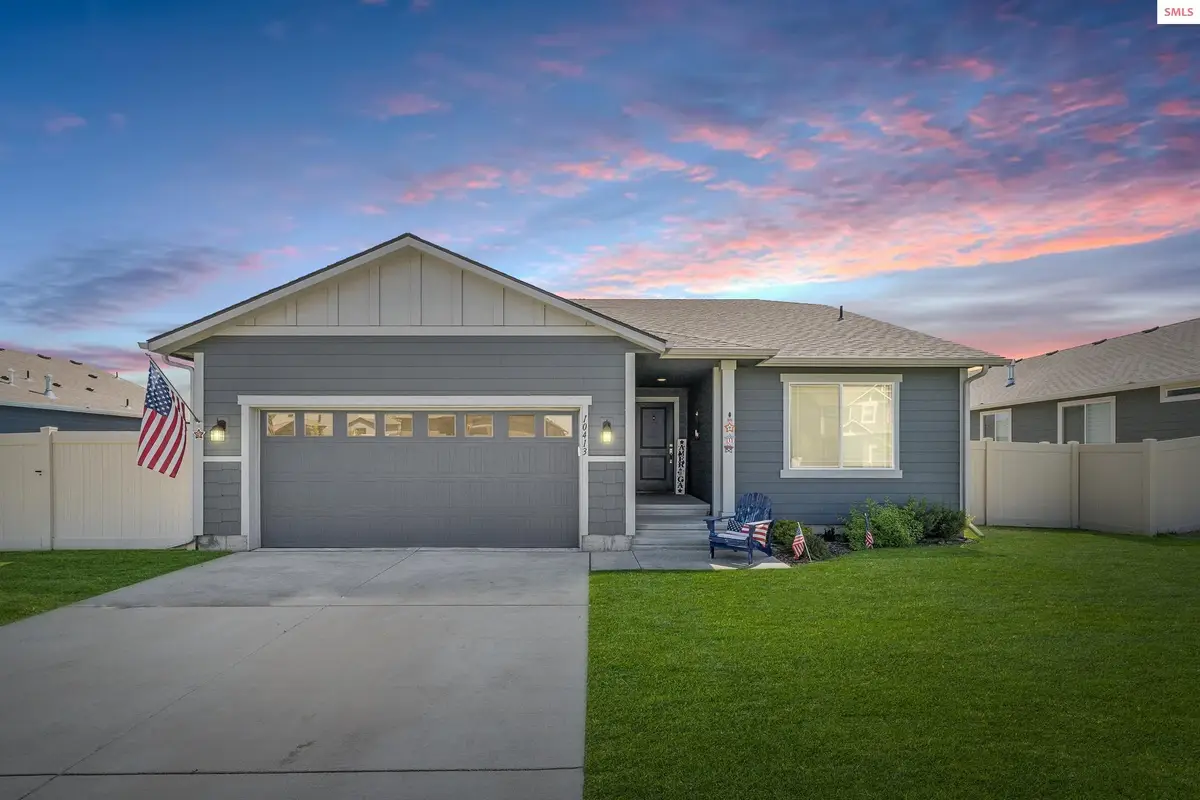
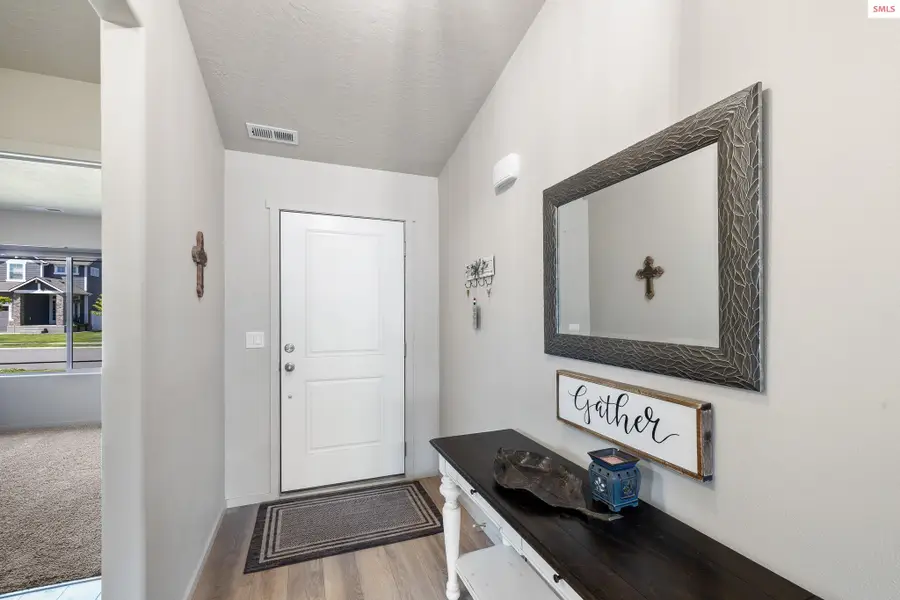

10413 N Belgrave Loop,Hayden, ID 83835
$509,900
- 4 Beds
- 2 Baths
- 1,662 sq. ft.
- Single family
- Pending
Listed by:luke brown
Office:real broker llc.
MLS#:20251778
Source:ID_SAR
Price summary
- Price:$509,900
- Price per sq. ft.:$306.8
- Monthly HOA dues:$40
About this home
Enjoy single-level living in this thoughtfully designed 2023 rancher nestled in Hayden's Carrington Meadows community. Offering 4 spacious bedrooms, 2 full bathrooms, and 1,662 sq ft on a generous 0.22-acre lot, this home features a highly desirable split-bedroom layout and vaulted ceilings throughout the main living areas that fill the space with natural light. The open-concept design creates a seamless flow between the family room, dining area, and kitchen—ideal for both everyday living and entertaining guests. The kitchen is well-appointed with 42' upper cabinets providing ample storage, stainless steel appliances, a large center island with an eating bar for casual meals or gatherings, and a pantry with decorative plant shelving above that adds a charming touch. The private primary suite is thoughtfully positioned on one side of the home for maximum privacy and includes a spacious walk-in closet and an en-suite bathroom complete with dual sinks and a roomy 5' fiberglass shower. On the opposite side of the home, three additional bedrooms offer plenty of space for family, guests, or a home office, along with a full guest bathroom centrally located for convenience. Situated on a quiet loop in a desirable community, this home offers a peaceful retreat with easy access to parks, schools, shopping, and everyday conveniences.
Contact an agent
Home facts
- Year built:2023
- Listing Id #:20251778
- Added:43 day(s) ago
- Updated:August 15, 2025 at 05:42 PM
Rooms and interior
- Bedrooms:4
- Total bathrooms:2
- Living area:1,662 sq. ft.
Heating and cooling
- Heating:Furnace
Structure and exterior
- Roof:Composition
- Year built:2023
- Building area:1,662 sq. ft.
- Lot area:0.22 Acres
Schools
- High school:Other
- Middle school:Other
- Elementary school:Other
Utilities
- Water:public
- Sewer:Public Sewer
Finances and disclosures
- Price:$509,900
- Price per sq. ft.:$306.8
- Tax amount:$1,485 (2024)
New listings near 10413 N Belgrave Loop
- New
 $579,900Active3 beds 3 baths2,239 sq. ft.
$579,900Active3 beds 3 baths2,239 sq. ft.327 E Burdock Lp, Hayden, ID 83835
MLS# 25-8459Listed by: LOWES FLAT FEE REALTY - New
 $630,000Active4 beds 3 baths2,586 sq. ft.
$630,000Active4 beds 3 baths2,586 sq. ft.13254 N APEX WAY, Hayden, ID 83835
MLS# 25-8456Listed by: COLDWELL BANKER SCHNEIDMILLER REALTY - New
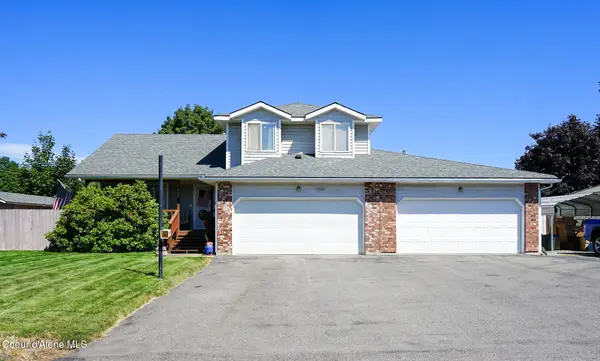 $760,000Active5 beds 4 baths2,866 sq. ft.
$760,000Active5 beds 4 baths2,866 sq. ft.623 Maple Pl, Hayden, ID 83835
MLS# 25-8451Listed by: SAYLES REAL ESTATE LLC - New
 $1,650,000Active3 beds 4 baths3,000 sq. ft.
$1,650,000Active3 beds 4 baths3,000 sq. ft.2060 E WOODSTONE DR, Hayden, ID 83835
MLS# 25-8441Listed by: COLDWELL BANKER SCHNEIDMILLER REALTY - Open Fri, 3 to 6pmNew
 $549,000Active3 beds 3 baths1,556 sq. ft.
$549,000Active3 beds 3 baths1,556 sq. ft.1223 W Tanager Ave, Hayden, ID 83835
MLS# 25-8438Listed by: CENTURY 21 BEUTLER & ASSOCIATES - New
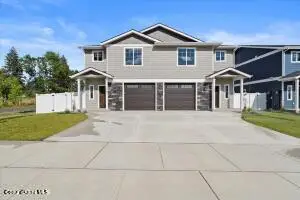 $402,000Active3 beds 3 baths1,401 sq. ft.
$402,000Active3 beds 3 baths1,401 sq. ft.198 E LOBO LOOP, Hayden, ID 83835
MLS# 25-8424Listed by: COLDWELL BANKER SCHNEIDMILLER REALTY - New
 $402,000Active3 beds 3 baths1,401 sq. ft.
$402,000Active3 beds 3 baths1,401 sq. ft.206 E LOBO LOOP, Hayden, ID 83835
MLS# 25-8426Listed by: COLDWELL BANKER SCHNEIDMILLER REALTY - New
 $516,779Active4 beds 3 baths2,493 sq. ft.
$516,779Active4 beds 3 baths2,493 sq. ft.10008 N LIVERPOOL LOOP, Hayden, ID 83835
MLS# 25-8428Listed by: COLDWELL BANKER SCHNEIDMILLER REALTY - New
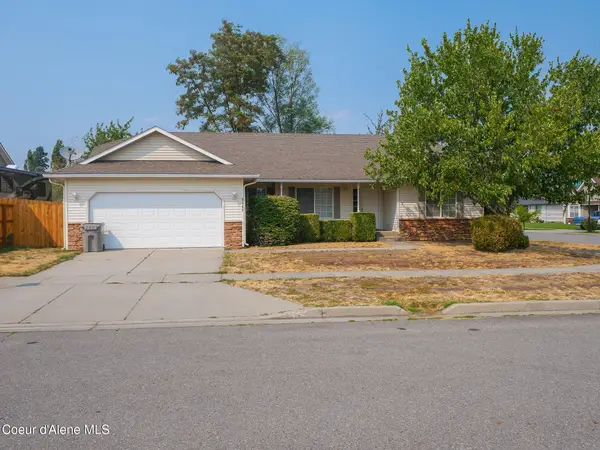 $475,000Active3 beds 2 baths1,625 sq. ft.
$475,000Active3 beds 2 baths1,625 sq. ft.9568 N MACIE LOOP, Hayden, ID 83835
MLS# 25-8406Listed by: SILVERCREEK REALTY GROUP, LLC  $453,105Pending3 beds 2 baths1,601 sq. ft.
$453,105Pending3 beds 2 baths1,601 sq. ft.10086 N LIVERPOOL LOOP, Hayden, ID 83835
MLS# 25-8395Listed by: COLDWELL BANKER SCHNEIDMILLER REALTY

