1122 E Maroon Creek Drive, Hayden, ID 83835
Local realty services provided by:ERA Shelman Realty



1122 E Maroon Creek Drive,Hayden, ID 83835
$1,375,000
- 3 Beds
- 2 Baths
- 2,495 sq. ft.
- Single family
- Active
Listed by:charli inman
Office:windermere/hayden, llc.
MLS#:25-7810
Source:ID_CDAR
Price summary
- Price:$1,375,000
- Price per sq. ft.:$551.1
About this home
Stunning Craftsman style Rancher with Bonus Room, 3 car garage and 40x32 SHOP in desirable Stone Creek neighborhood! 2,495sf with 3bd/2ba + bonus room with wet bar! Desirable split bedroom floor plan! Stunning landscaping on this .33 lot and incredible outdoor living space in backyard with 30' covered patio with built in gas barbeque, steel privacy cedar slat wall and pull down shade providing privacy, garden area and mature landscaping! Original owner home and many upgrades including granite countertops, stone gas fireplace, central air, hardwood flooring, slate entry, newer tankless hot water heater, newer exterior paint, hardiplank siding, exterior soffitt can lighting, Gaf roof on home and shop. Shop is heated (gas forced air) and has power. Potential for additional living space above shop - 688sf bonus room space that is unfinished (needs sheetrock). Shop matches home and has 12' shop door, bonus room trusses, 12' framed walls, cedar shake & stone! Excellent location in Hayden near Avondale Lake and golf course, Hayden Lake Country Club, Honeysuckle Beach and Hayden Lake!
Contact an agent
Home facts
- Year built:2015
- Listing Id #:25-7810
- Added:10 day(s) ago
- Updated:August 08, 2025 at 03:00 PM
Rooms and interior
- Bedrooms:3
- Total bathrooms:2
- Full bathrooms:2
- Living area:2,495 sq. ft.
Heating and cooling
- Cooling:Central Air
- Heating:Forced Air, Furnace
Structure and exterior
- Roof:Composition
- Year built:2015
- Building area:2,495 sq. ft.
- Lot area:0.33 Acres
Utilities
- Water:Public
- Sewer:Public Sewer
Finances and disclosures
- Price:$1,375,000
- Price per sq. ft.:$551.1
- Tax amount:$3,306 (2024)
New listings near 1122 E Maroon Creek Drive
- New
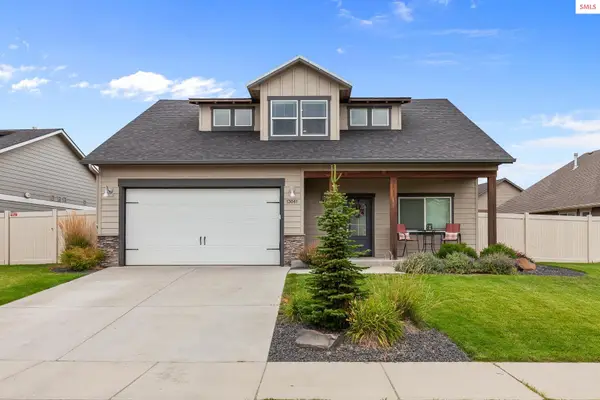 $564,900Active4 beds 2 baths2,054 sq. ft.
$564,900Active4 beds 2 baths2,054 sq. ft.13041 N Telluride Loop, Hayden, ID 83835
MLS# 20252131Listed by: KELLER WILLIAMS CDA - Open Fri, 3 to 5pmNew
 $2,000,000Active5 beds 5 baths5,392 sq. ft.
$2,000,000Active5 beds 5 baths5,392 sq. ft.4078 E BURCHELL DR, Hayden, ID 83835
MLS# 25-8182Listed by: THE EXPERIENCE NORTHWEST - New
 $995,000Active4 beds 3 baths3,534 sq. ft.
$995,000Active4 beds 3 baths3,534 sq. ft.6079 E Hayden Lake Rd, Hayden, ID 83835
MLS# 25-8174Listed by: BERKSHIRE HATHAWAY HOMESERVICES JACKLIN REAL ESTATE - Open Sat, 10am to 1pmNew
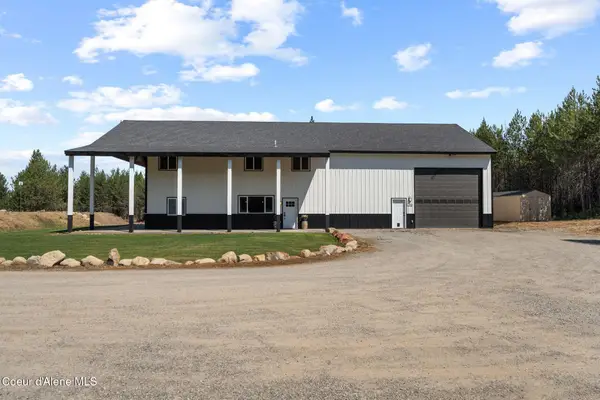 $785,000Active3 beds 2 baths1,600 sq. ft.
$785,000Active3 beds 2 baths1,600 sq. ft.2995 E OHIO MATCH RD, Hayden, ID 83835
MLS# 25-8157Listed by: SILVERCREEK REALTY GROUP, LLC - New
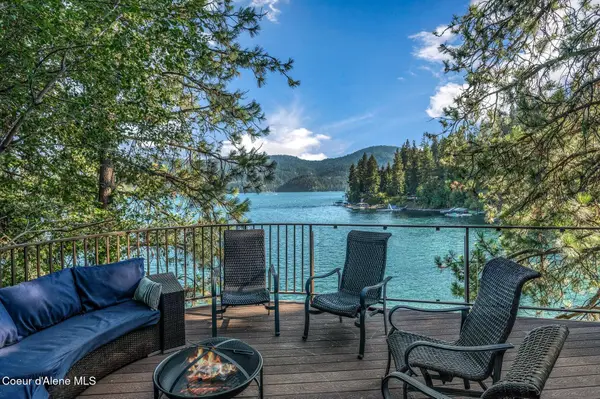 $2,995,000Active4 beds 3 baths3,200 sq. ft.
$2,995,000Active4 beds 3 baths3,200 sq. ft.6469 E EVERNADE RD, Hayden, ID 83835
MLS# 25-8147Listed by: KELLER WILLIAMS REALTY COEUR D'ALENE - New
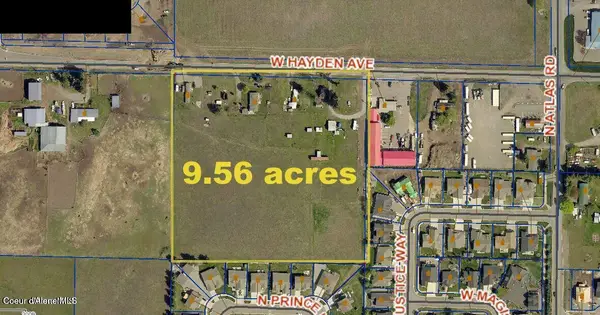 $3,999,999Active9.56 Acres
$3,999,999Active9.56 Acres3450 Hayden Ave, Hayden, ID 83835
MLS# 25-8146Listed by: ESTATE PROPERTIES - New
 $775,000Active4.77 Acres
$775,000Active4.77 AcresNNA E Hayden Lake Road (4.77 Acres), Hayden, ID 83835
MLS# 25-8094Listed by: COLDWELL BANKER SCHNEIDMILLER REALTY - Open Sat, 11am to 2pmNew
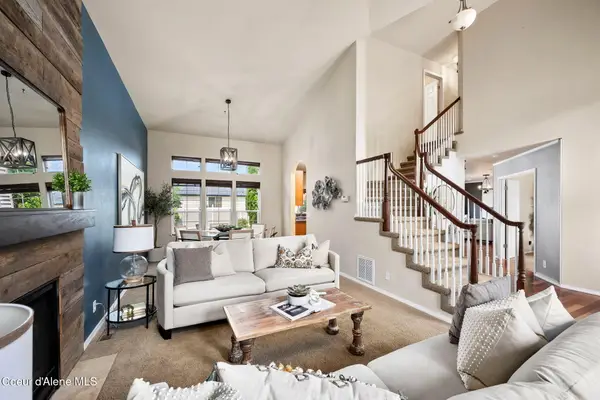 $715,000Active4 beds 3 baths2,419 sq. ft.
$715,000Active4 beds 3 baths2,419 sq. ft.2547 W BLACKBERRY LOOP, Hayden, ID 83835
MLS# 25-8082Listed by: THE EXPERIENCE NORTHWEST - New
 $545,000Active0.83 Acres
$545,000Active0.83 Acres10031 N AERO DR, Hayden, ID 83835
MLS# 25-8076Listed by: KIEMLE HAGOOD  $395,000Pending2 beds 2 baths1,266 sq. ft.
$395,000Pending2 beds 2 baths1,266 sq. ft.8182 N Brookside Dr, Hayden, ID 83835
MLS# 25-8023Listed by: TOMLINSON SOTHEBY'S INTERNATIONAL REALTY (IDAHO)

