1140 E SLEEPING DEER AVE, Hayden, ID 83835
Local realty services provided by:ERA Shelman Realty

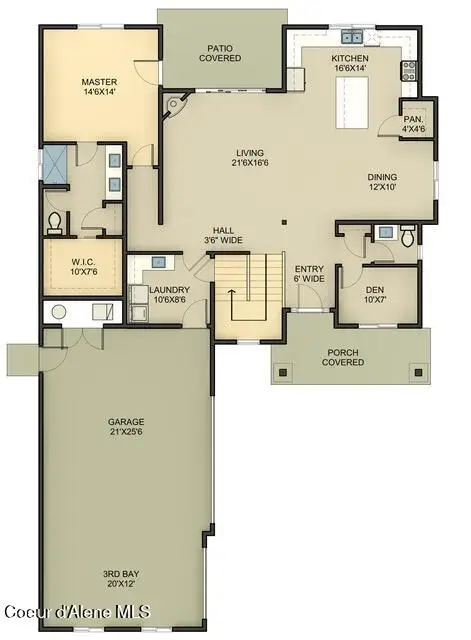

1140 E SLEEPING DEER AVE,Hayden, ID 83835
$1,291,516
- 4 Beds
- 4 Baths
- 2,843 sq. ft.
- Single family
- Pending
Listed by:ray cross
Office:coldwell banker schneidmiller realty
MLS#:24-10747
Source:ID_CDAR
Price summary
- Price:$1,291,516
- Price per sq. ft.:$454.28
About this home
Welcome to the brand new neighborhood of Trail Ridge @ Stone Creek. This home was sold at the time of listing, but more lots are available. This is our beautiful plan called the Whistler Plus. The home is a 2843 sf sf two-story home that boasts a side-load three-car garage, four bedrooms (Master on the main floor), three baths, a large kitchen, a walk-in pantry, a main floor utility room; upstairs, you will find a large family room, two full baths ''1 Jack and Jill'' and three large bedrooms. All our homes in Trail Ridge come standard with quartz/granite countertops in the kitchen and bath, knotty alder cabinets, GE cafe' stainless steel 30' gas range, vent hood, dishwasher and Beko microwave drawer, full gas fireplace with knotty alder trimmed mantel and cultured stone surround under mantel, open steel railing along stairs, covered back patio, A/C, full yard landscaping with concrete curb edging, sprinklers, and so much more.
Contact an agent
Home facts
- Year built:2025
- Listing Id #:24-10747
- Added:268 day(s) ago
- Updated:August 09, 2025 at 07:31 AM
Rooms and interior
- Bedrooms:4
- Total bathrooms:4
- Full bathrooms:4
- Living area:2,843 sq. ft.
Heating and cooling
- Cooling:Central Air
- Heating:Forced Air, Furnace
Structure and exterior
- Roof:Composition
- Year built:2025
- Building area:2,843 sq. ft.
- Lot area:0.22 Acres
Utilities
- Water:Public
- Sewer:Public Sewer
Finances and disclosures
- Price:$1,291,516
- Price per sq. ft.:$454.28
New listings near 1140 E SLEEPING DEER AVE
- New
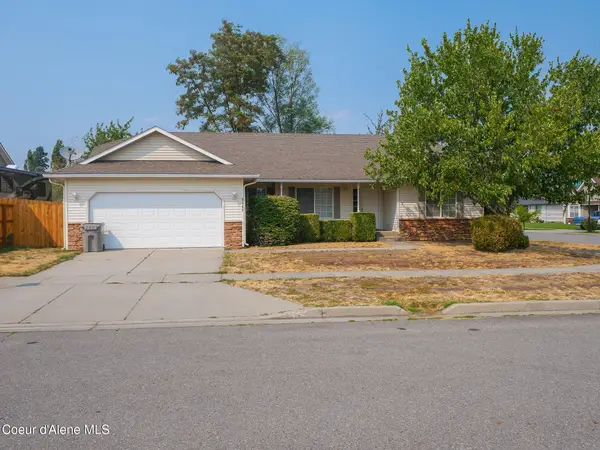 $475,000Active3 beds 2 baths1,625 sq. ft.
$475,000Active3 beds 2 baths1,625 sq. ft.9568 N MACIE LOOP, Hayden, ID 83835
MLS# 25-8406Listed by: SILVERCREEK REALTY GROUP, LLC  $453,105Pending3 beds 2 baths1,601 sq. ft.
$453,105Pending3 beds 2 baths1,601 sq. ft.10086 N LIVERPOOL LOOP, Hayden, ID 83835
MLS# 25-8395Listed by: COLDWELL BANKER SCHNEIDMILLER REALTY- New
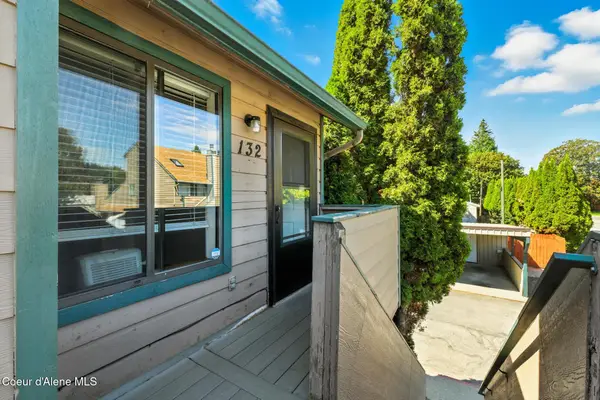 $177,500Active1 beds 1 baths595 sq. ft.
$177,500Active1 beds 1 baths595 sq. ft.132 E WILLOW TREE LN, Hayden, ID 83835
MLS# 25-8385Listed by: WINDERMERE/COEUR D'ALENE REALTY INC - New
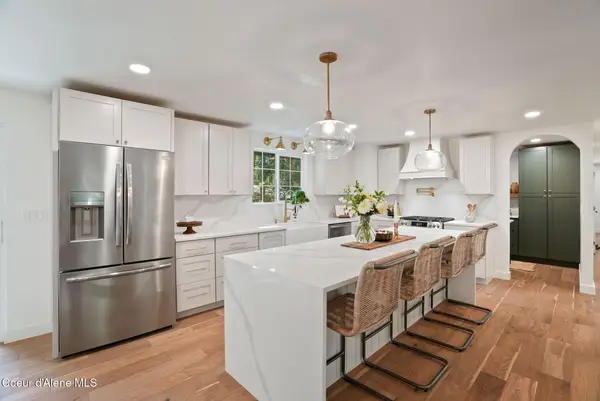 $899,000Active3 beds 4 baths2,640 sq. ft.
$899,000Active3 beds 4 baths2,640 sq. ft.12082 N Forest Rd, Hayden, ID 83835
MLS# 25-8368Listed by: EXP REALTY - New
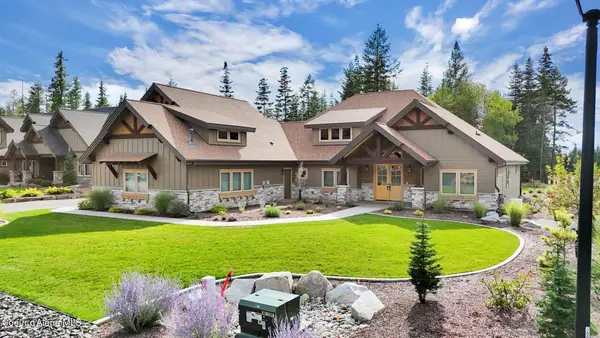 $1,799,000Active3 beds 3 baths2,979 sq. ft.
$1,799,000Active3 beds 3 baths2,979 sq. ft.11693 N Arnicas Ct, Hayden, ID 83835
MLS# 25-8366Listed by: CENTURY 21 BEUTLER & ASSOCIATES 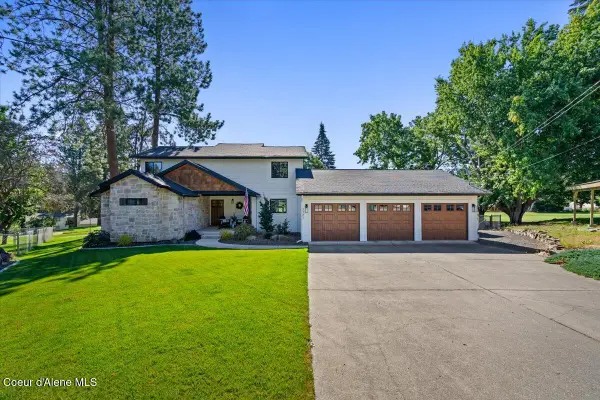 $995,000Pending3 beds 4 baths2,620 sq. ft.
$995,000Pending3 beds 4 baths2,620 sq. ft.2361 E AVON CIR, Hayden, ID 83835
MLS# 25-8367Listed by: PEARL REALTY, LLC- New
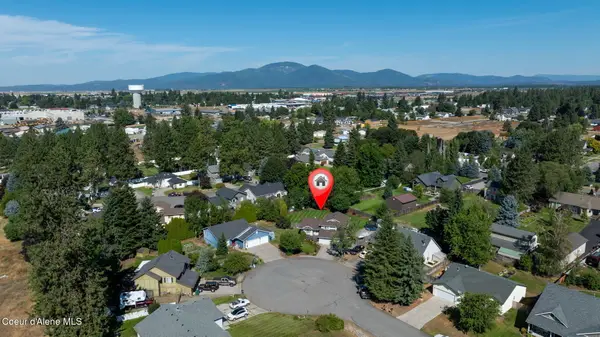 $599,000Active3 beds 3 baths2,138 sq. ft.
$599,000Active3 beds 3 baths2,138 sq. ft.435 E DANA CT, Hayden, ID 83835
MLS# 25-8350Listed by: WINDERMERE/COEUR D'ALENE REALTY INC - PF - New
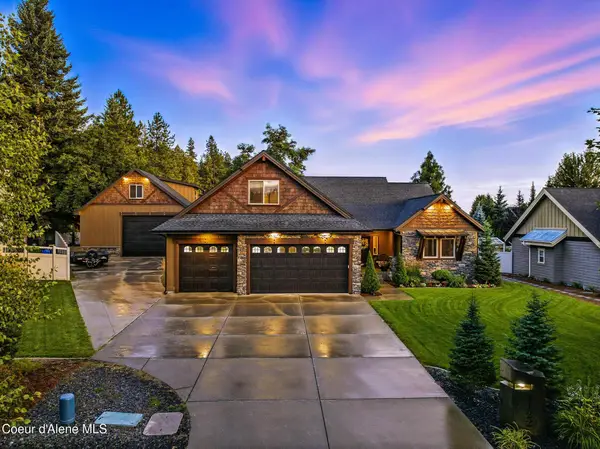 $1,275,000Active3 beds 2 baths2,495 sq. ft.
$1,275,000Active3 beds 2 baths2,495 sq. ft.1122 E MAROON CREEK DR, Hayden, ID 83835
MLS# 25-8328Listed by: RE/MAX CENTENNIAL - New
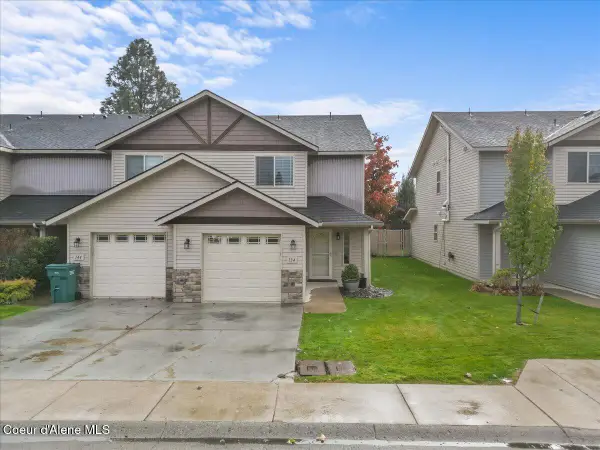 $329,000Active3 beds 3 baths1,266 sq. ft.
$329,000Active3 beds 3 baths1,266 sq. ft.134 E MARYANNA LN, Hayden, ID 83835
MLS# 25-8316Listed by: THE EXPERIENCE NORTHWEST 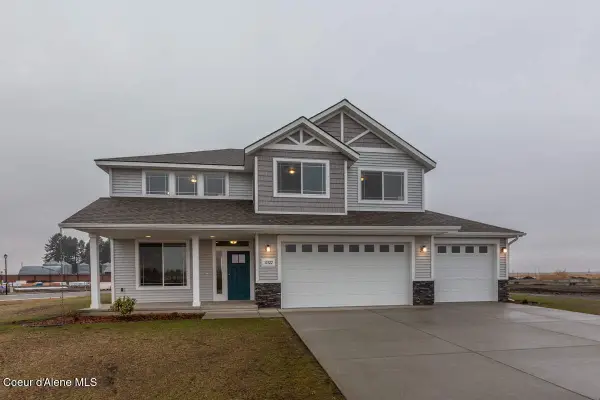 $590,000Pending4 beds 3 baths2,493 sq. ft.
$590,000Pending4 beds 3 baths2,493 sq. ft.10322 N HESTON LOOP, Hayden, ID 83835
MLS# 25-8307Listed by: COLDWELL BANKER SCHNEIDMILLER REALTY
