1270 W TAMARINDO LN, Hayden, ID 83835
Local realty services provided by:ERA Shelman Realty
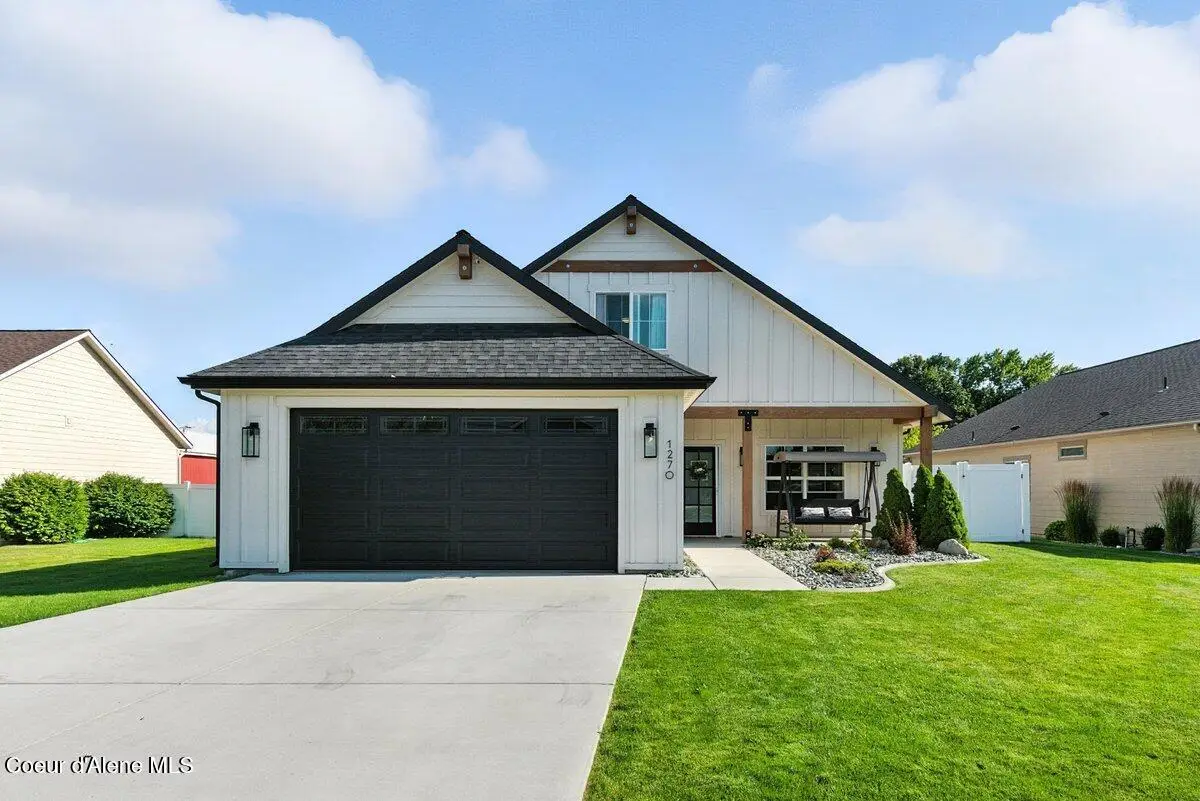
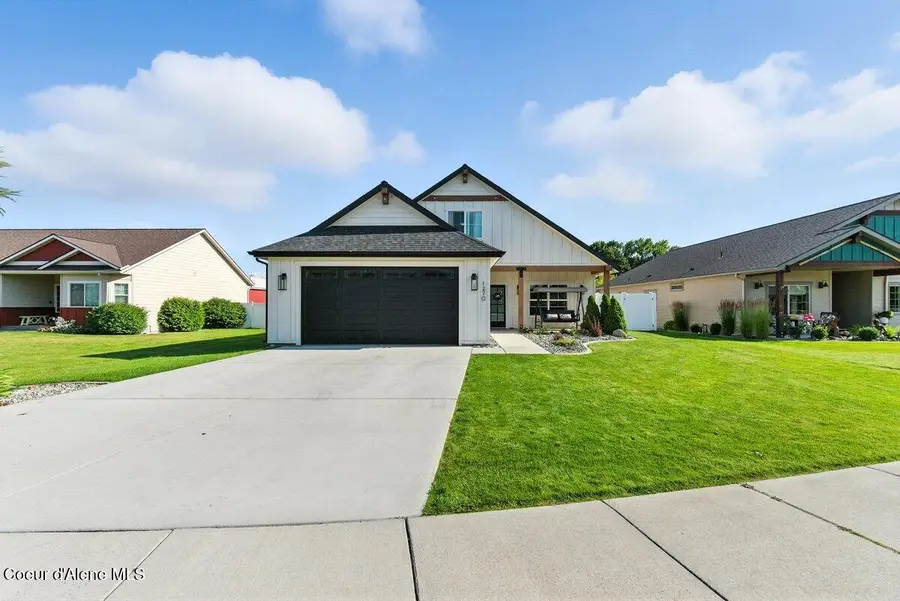

Listed by:lisa salisbury
Office:coldwell banker schneidmiller realty
MLS#:25-7733
Source:ID_CDAR
Price summary
- Price:$795,000
- Price per sq. ft.:$340.62
About this home
Step into the ultimate craftsman style retreat in this magnificent Hayden Home, boasting 2,334 sqft, 4 bedrooms, 3 baths, BONUS ROOM with FULL BATH. This high end builder property features an expertly designed open concept floor plan, gourmet kitchen with quartz countertops, custom soft close cabinets, and full tile backsplash. The expansive primary suite boasts a luxurious walk-in full tile shower, upgraded laundry room, and drop floor crawl space. Unwind in your private backyard oasis, complete with covered patio, stunning landscaping, garden, and fruit trees. Front and backyard sprinkler system along with drip lines. Extra features staying with the home - Radiant Life Series 4 whole house water filtration system, new murphy bed in bonus room, and for your relaxation an EcoSpa! Centrally located in Hayden, this property is close to schools and shopping. The Sellers lender is offering $5,000 towards closing cost and a possible lease to own program.
Contact an agent
Home facts
- Year built:2019
- Listing Id #:25-7733
- Added:15 day(s) ago
- Updated:August 10, 2025 at 10:14 AM
Rooms and interior
- Bedrooms:4
- Total bathrooms:3
- Full bathrooms:3
- Living area:2,334 sq. ft.
Heating and cooling
- Cooling:Central Air
- Heating:Forced Air
Structure and exterior
- Roof:Composition
- Year built:2019
- Building area:2,334 sq. ft.
- Lot area:0.2 Acres
Utilities
- Water:Public
- Sewer:Public Sewer
Finances and disclosures
- Price:$795,000
- Price per sq. ft.:$340.62
- Tax amount:$2,042 (2024)
New listings near 1270 W TAMARINDO LN
- New
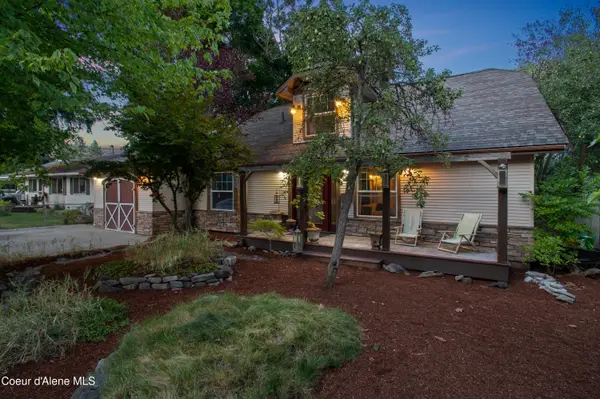 $670,000Active4 beds 3 baths2,112 sq. ft.
$670,000Active4 beds 3 baths2,112 sq. ft.10430 N Strahorn, Hayden, ID 83835
MLS# 25-8277Listed by: KELLY RIGHT REAL ESTATE - Open Sun, 12 to 3pmNew
 $1,250,000Active5 beds 5 baths3,080 sq. ft.
$1,250,000Active5 beds 5 baths3,080 sq. ft.1189 E SLEEPING DEER AVE, Hayden, ID 83835
MLS# 25-8269Listed by: COLDWELL BANKER SCHNEIDMILLER REALTY - New
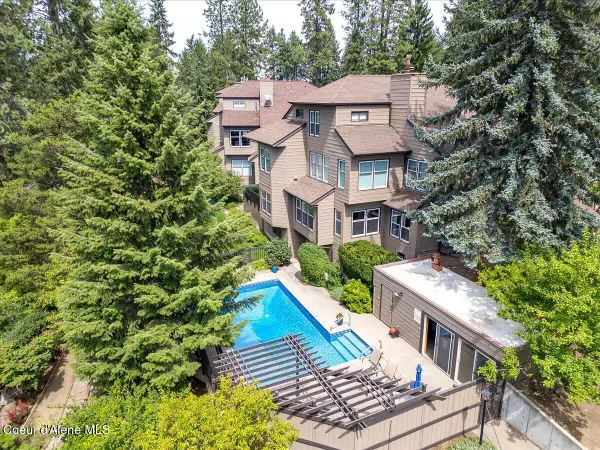 $789,000Active3 beds 3 baths2,453 sq. ft.
$789,000Active3 beds 3 baths2,453 sq. ft.10569 N FRIAR DR #B, Hayden, ID 83835
MLS# 25-8257Listed by: SILVERCREEK REALTY GROUP, LLC - New
 $534,990Active3 beds 2 baths1,574 sq. ft.
$534,990Active3 beds 2 baths1,574 sq. ft.13600 N APEX WAY, Hayden, ID 83835
MLS# 25-8243Listed by: COLDWELL BANKER SCHNEIDMILLER REALTY - New
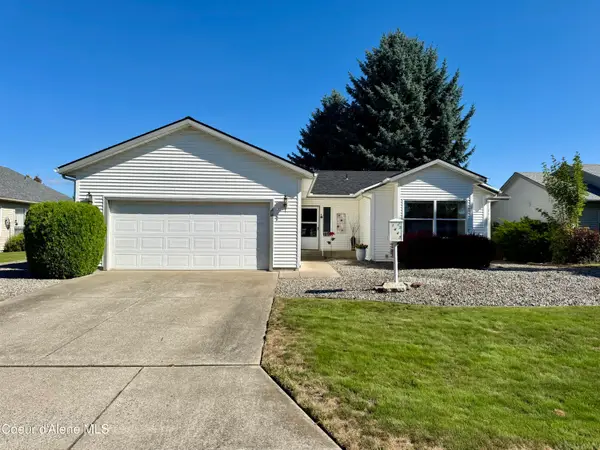 $455,000Active2 beds 2 baths1,384 sq. ft.
$455,000Active2 beds 2 baths1,384 sq. ft.1445 W Progress Dr, Hayden, ID 83835
MLS# 25-8236Listed by: EBORALL & POGUE REALTY, LLC - New
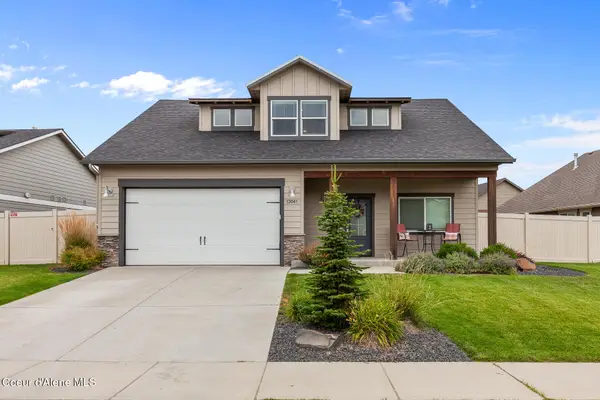 $564,900Active4 beds 3 baths2,054 sq. ft.
$564,900Active4 beds 3 baths2,054 sq. ft.13041 N TELLURIDE LOOP, Hayden, ID 83835
MLS# 25-8201Listed by: KELLER WILLIAMS REALTY COEUR D'ALENE - New
 $2,000,000Active5 beds 5 baths5,392 sq. ft.
$2,000,000Active5 beds 5 baths5,392 sq. ft.4078 E BURCHELL DR, Hayden, ID 83835
MLS# 25-8182Listed by: THE EXPERIENCE NORTHWEST - New
 $995,000Active4 beds 3 baths3,534 sq. ft.
$995,000Active4 beds 3 baths3,534 sq. ft.6079 E Hayden Lake Rd, Hayden, ID 83835
MLS# 25-8174Listed by: BERKSHIRE HATHAWAY HOMESERVICES JACKLIN REAL ESTATE  $785,000Pending3 beds 2 baths1,600 sq. ft.
$785,000Pending3 beds 2 baths1,600 sq. ft.2995 E Ohio Match, Hayden, ID 83835
MLS# 20252120Listed by: SILVERCREEK REALTY GROUP- New
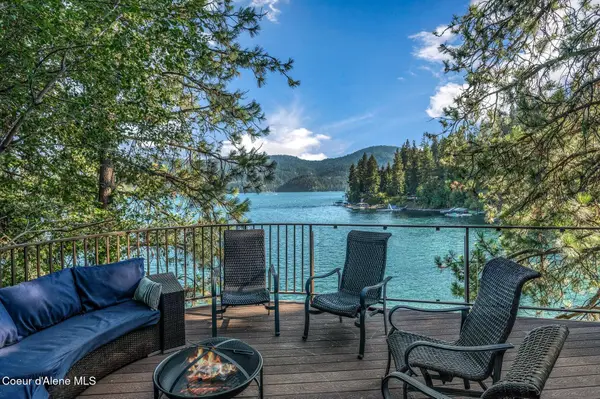 $2,995,000Active4 beds 3 baths3,200 sq. ft.
$2,995,000Active4 beds 3 baths3,200 sq. ft.6469 E EVERNADE RD, Hayden, ID 83835
MLS# 25-8147Listed by: KELLER WILLIAMS REALTY COEUR D'ALENE
