114 Quinn St, Horseshoe Bend, ID 83629
Local realty services provided by:ERA West Wind Real Estate
114 Quinn St,Horseshoe Bend, ID 83629
$519,000
- 3 Beds
- 3 Baths
- 2,042 sq. ft.
- Single family
- Active
Listed by: raelynn moroney
Office: 208 real estate
MLS#:98961859
Source:ID_IMLS
Price summary
- Price:$519,000
- Price per sq. ft.:$254.16
About this home
Charming farmhouse on .72 acres and 24'x50' insulated shop w/220 power, loft & covered parking. This custom built home features a desirable floor plan. Upon entrance you are greeted w/a beautiful maple staircase & maple flooring throughout. To the right you enter the large dining room that flows seamlessly into the kitchen, perfect for hosting gatherings. To the left of the staircase you will find the oversized living room w/direct access to the covered patio. The upstairs features a split floor plan w/two bedrooms and master bed/bath w/deck access. Step into the backyard oasis featuring a lush yard w/mature landscaping, abundant flowers, garden space, fruit trees, shade trees and a heated greenhouse. This property is equipped with a natural spring for watering the garden and backyard. Front yard has full auto sprinklers. In addition to the electric furnace, this property is set up with a central boiler that heats the house, water heater, shop and green house offering a low cost electric bill!
Contact an agent
Home facts
- Year built:2003
- Listing ID #:98961859
- Added:56 day(s) ago
- Updated:November 13, 2025 at 03:16 PM
Rooms and interior
- Bedrooms:3
- Total bathrooms:3
- Full bathrooms:3
- Living area:2,042 sq. ft.
Heating and cooling
- Cooling:Central Air
- Heating:Electric, Forced Air
Structure and exterior
- Roof:Metal
- Year built:2003
- Building area:2,042 sq. ft.
- Lot area:0.72 Acres
Schools
- High school:Horseshoe Bend
- Middle school:Horse Shoe Jr
- Elementary school:Horseshoe
Utilities
- Water:City Service, Spring
Finances and disclosures
- Price:$519,000
- Price per sq. ft.:$254.16
- Tax amount:$2,150 (2024)
New listings near 114 Quinn St
- New
 $629,900Active10.47 Acres
$629,900Active10.47 AcresParcel 1 Benjamin Lane, Horseshoe Bend, ID 83629
MLS# 98967197Listed by: SILVERCREEK REALTY GROUP - New
 $235,000Active1 beds 1 baths399 sq. ft.
$235,000Active1 beds 1 baths399 sq. ft.124 Canyon, Horseshoe Bend, ID 83629
MLS# 98967173Listed by: BOISE PREMIER REAL ESTATE - New
 $499,900Active39.17 Acres
$499,900Active39.17 AcresTBD State Hwy 52, Horseshoe Bend, ID 83629
MLS# 98967008Listed by: SILVERCREEK REALTY GROUP 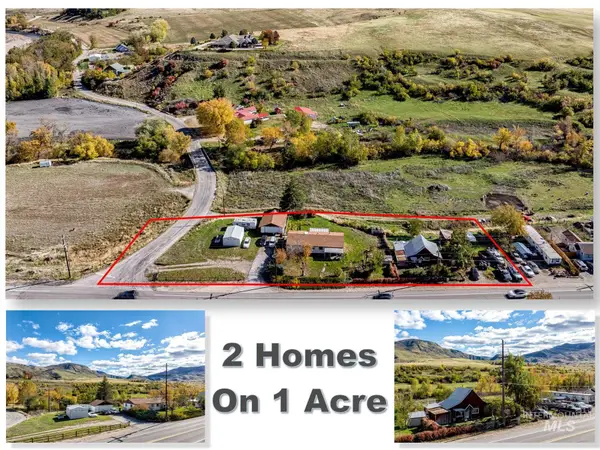 $399,900Active5 beds 3 baths2,200 sq. ft.
$399,900Active5 beds 3 baths2,200 sq. ft.355 & 359 Highway 55, Horseshoe Bend, ID 83629
MLS# 98966443Listed by: SILVERCREEK REALTY GROUP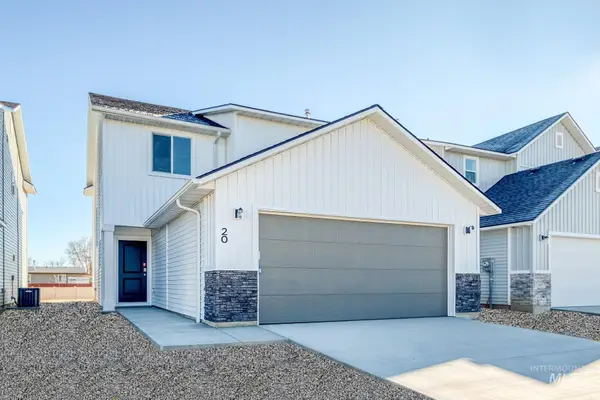 $405,990Active3 beds 3 baths1,650 sq. ft.
$405,990Active3 beds 3 baths1,650 sq. ft.234 Caribou Ct, Horseshoe Bend, ID 83629
MLS# 98966365Listed by: CBH SALES & MARKETING INC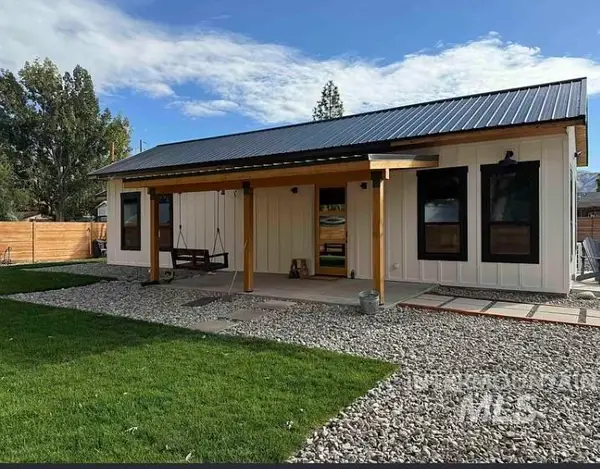 $358,999Active2 beds 1 baths948 sq. ft.
$358,999Active2 beds 1 baths948 sq. ft.119 Locust, Horseshoe Bend, ID 83629
MLS# 98966257Listed by: HOME 2 HOME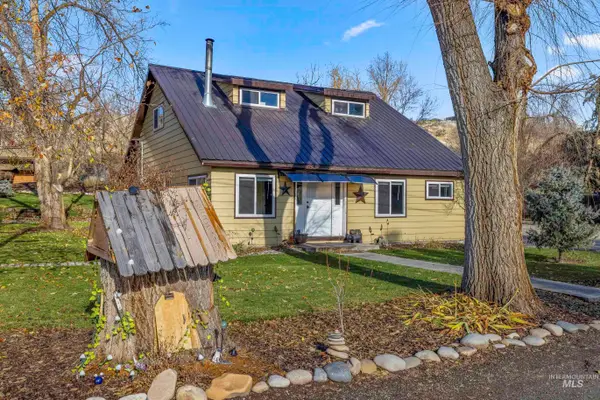 $374,900Active4 beds 1 baths1,710 sq. ft.
$374,900Active4 beds 1 baths1,710 sq. ft.126 Canyon, Horseshoe Bend, ID 83629
MLS# 98965927Listed by: BOISE PREMIER REAL ESTATE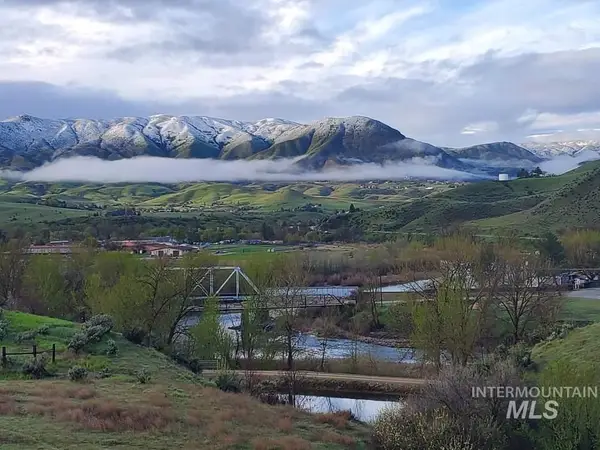 $293,000Active9.65 Acres
$293,000Active9.65 AcresTBD B Hwy 52, Horseshoe Bend, ID 83629
MLS# 98965921Listed by: BOISE PREMIER REAL ESTATE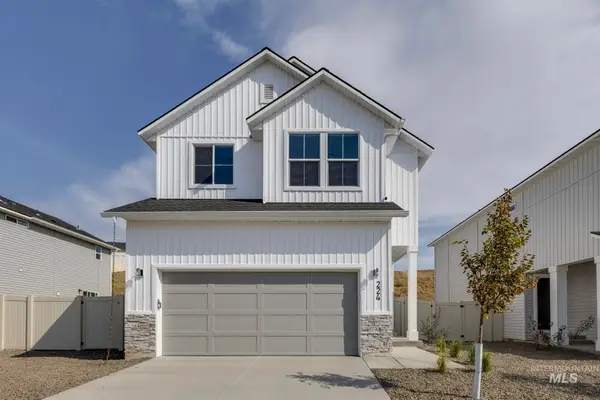 $404,990Pending3 beds 3 baths1,775 sq. ft.
$404,990Pending3 beds 3 baths1,775 sq. ft.241 Caribou Ct, Horseshoe Bend, ID 83629
MLS# 98965881Listed by: CBH SALES & MARKETING INC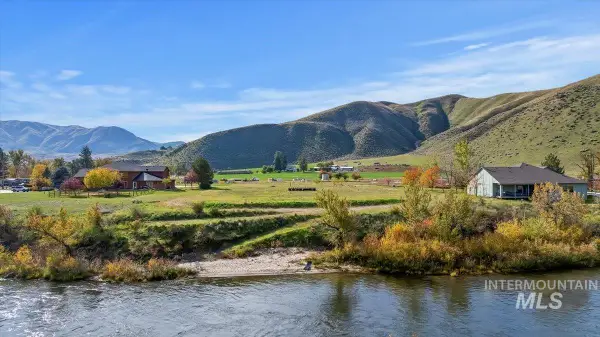 $499,000Active2 Acres
$499,000Active2 Acres7 Mikylar Way, Horseshoe Bend, ID 83629
MLS# 98965726Listed by: SILVERCREEK REALTY GROUP
