11980 N Highway 52, Horseshoe Bend, ID 83629
Local realty services provided by:ERA West Wind Real Estate
Listed by: christine quinn, crystal robinsonMain: 208-900-5020
Office: redefined real estate, llc.
MLS#:98955180
Source:ID_IMLS
Price summary
- Price:$749,000
- Price per sq. ft.:$232.18
About this home
PRICE IMPROVEMENT! Discover peace, serenity, and the beauty of Idaho living at this one-of-a-kind retreat featuring two homes and over $300,000 in thoughtful upgrades. Set on a full acre surrounded by shady trees and open skies, this property offers endless possibilities for a homestead, garden, or your favorite animals. Just steps from the river and minutes from the reservoir, every day invites adventure with paddleboarding, fishing, and breathtaking views of nature. Watch deer wander through at sunrise, enjoy evenings on the deck as the sun melts into the hills, and feel a world away while being only six minutes from Horseshoe Bend and 30 minutes from Boise. The main home shines with rich hardwood floors, wood ceilings, and stunning modern kitchen and bath finishes, all appliances included. The second two bedroom home includes a full kitchen, spa style bath, laundry hookups, and a private sunset deck that captures the spirit of Idaho. A spacious shop with loft, RV carport, and whimsical playhouse complete this peaceful paradise. Once you arrive, you will never want to leave.
Contact an agent
Home facts
- Year built:1970
- Listing ID #:98955180
- Added:137 day(s) ago
- Updated:December 04, 2025 at 03:09 PM
Rooms and interior
- Bedrooms:6
- Total bathrooms:3
- Full bathrooms:3
- Living area:2,296 sq. ft.
Heating and cooling
- Cooling:Ductless/Mini Split
Structure and exterior
- Roof:Metal
- Year built:1970
- Building area:2,296 sq. ft.
- Lot area:1 Acres
Schools
- High school:Emmett
- Middle school:Emmett
- Elementary school:Sweet-Mont
Utilities
- Water:Well
- Sewer:Septic Tank
Finances and disclosures
- Price:$749,000
- Price per sq. ft.:$232.18
- Tax amount:$805 (2024)
New listings near 11980 N Highway 52
- New
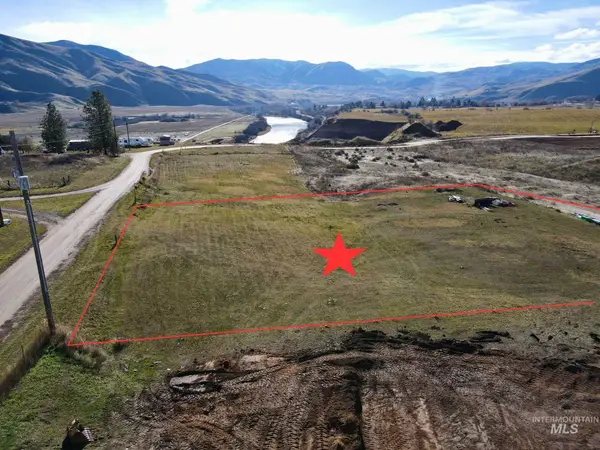 $160,000Active0.92 Acres
$160,000Active0.92 AcresTBD Hanson Dr, Horseshoe Bend, ID 83629
MLS# 98968981Listed by: SILVERCREEK REALTY GROUP - New
 $375,000Active6 beds 3 baths2,824 sq. ft.
$375,000Active6 beds 3 baths2,824 sq. ft.104 River Avenue, Horseshoe Bend, ID 83629
MLS# 98968547Listed by: KELLER WILLIAMS REALTY BOISE - New
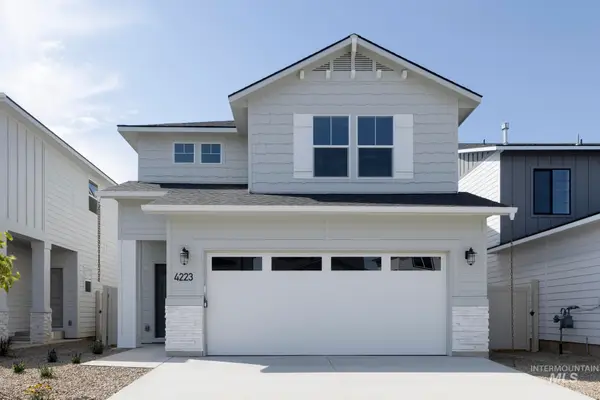 $439,990Active3 beds 3 baths2,007 sq. ft.
$439,990Active3 beds 3 baths2,007 sq. ft.235 Caribou Ct, Horseshoe Bend, ID 83629
MLS# 98968335Listed by: CBH SALES & MARKETING INC - New
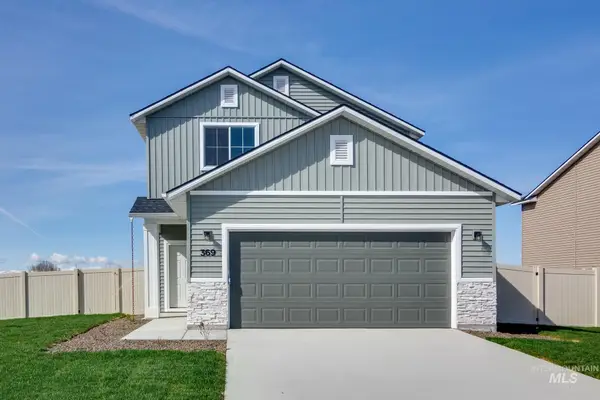 $404,990Active3 beds 3 baths1,630 sq. ft.
$404,990Active3 beds 3 baths1,630 sq. ft.239 Caribou Ct, Horseshoe Bend, ID 83629
MLS# 98968336Listed by: CBH SALES & MARKETING INC - New
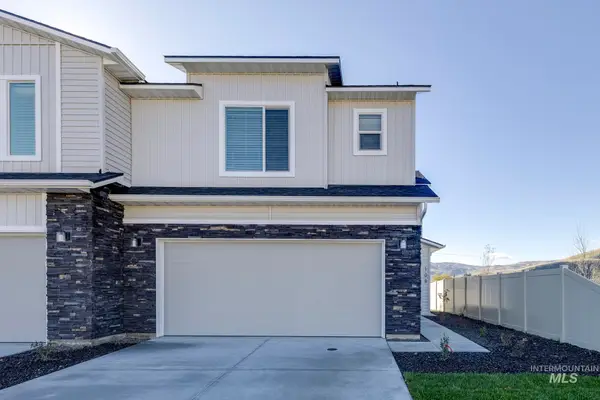 $362,990Active3 beds 3 baths1,492 sq. ft.
$362,990Active3 beds 3 baths1,492 sq. ft.229 Moose St, Horseshoe Bend, ID 83629
MLS# 98968337Listed by: CBH SALES & MARKETING INC - New
 $360,990Active3 beds 3 baths1,492 sq. ft.
$360,990Active3 beds 3 baths1,492 sq. ft.223 Moose St, Horseshoe Bend, ID 83629
MLS# 98968338Listed by: CBH SALES & MARKETING INC - New
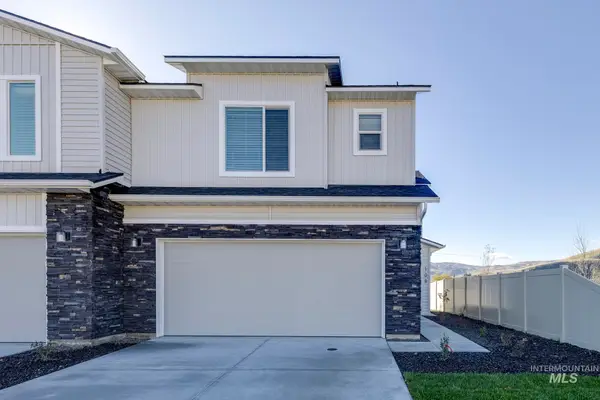 $361,990Active3 beds 3 baths1,492 sq. ft.
$361,990Active3 beds 3 baths1,492 sq. ft.225 Moose St, Horseshoe Bend, ID 83629
MLS# 98968339Listed by: CBH SALES & MARKETING INC - New
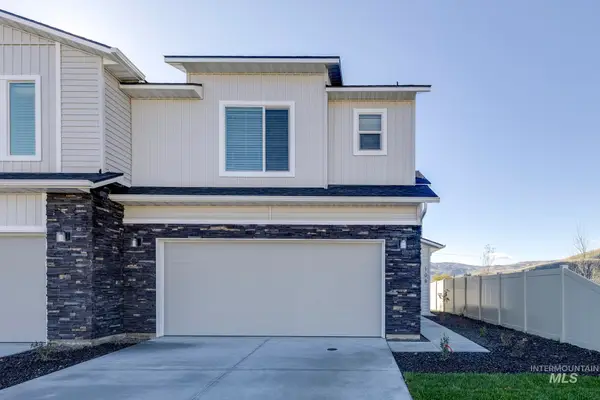 $360,990Active3 beds 3 baths1,492 sq. ft.
$360,990Active3 beds 3 baths1,492 sq. ft.227 Moose St, Horseshoe Bend, ID 83629
MLS# 98968340Listed by: CBH SALES & MARKETING INC 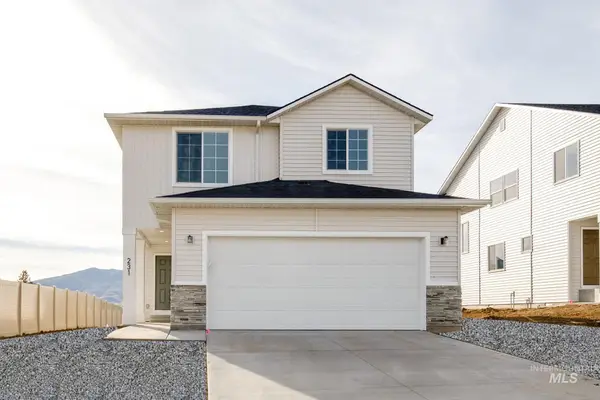 $449,990Active4 beds 3 baths2,110 sq. ft.
$449,990Active4 beds 3 baths2,110 sq. ft.231 Caribou Ct, Horseshoe Bend, ID 83629
MLS# 98968136Listed by: CBH SALES & MARKETING INC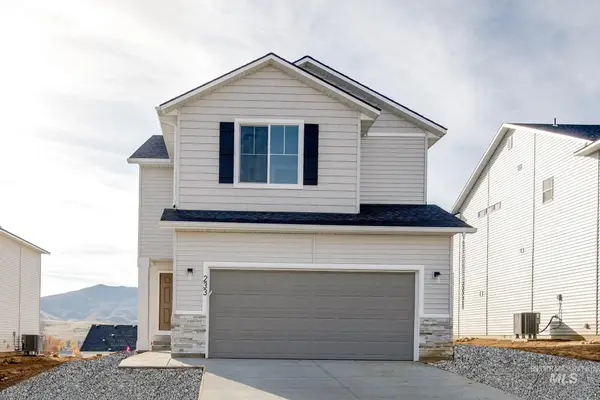 $464,990Active4 beds 3 baths2,318 sq. ft.
$464,990Active4 beds 3 baths2,318 sq. ft.233 Caribou Ct, Horseshoe Bend, ID 83629
MLS# 98968137Listed by: CBH SALES & MARKETING INC
