120 S. Riverside Dr., Horseshoe Bend, ID 83629
Local realty services provided by:ERA West Wind Real Estate
120 S. Riverside Dr.,Horseshoe Bend, ID 83629
$599,000
- 3 Beds
- 3 Baths
- 2,609 sq. ft.
- Single family
- Pending
Listed by: jennifer bean, thomas "tom" beanMain: 208-381-8000
Office: better homes & gardens 43north
MLS#:98945208
Source:ID_IMLS
Price summary
- Price:$599,000
- Price per sq. ft.:$229.59
About this home
Step into this charming 3 bed 2.5 bath home with office & upstairs bonus located in Horseshoe Bend! Enjoy mountain and Payette River views from the comfort of your covered patio or relax on the large upstairs balcony just outside of the bonus room. LOT 4 west of home is also for sale and has a PROMO if sold along with home for $99,000-this would be a great option to add a future shop or guest home. Beautifully designed open concept layout with large gourmet kitchen with spacious granite island and counter tops, stainless steel appliances and pellet fireplace. Master suite also has all of the upgraded finishes with his/hers closets, spa like shower and dual vanities with granite counters. Engineered hardwood floors throughout main. Attached 2 car garage and RV bay provide plenty of room for all those toys you will need to enjoy the nearby areas to camp, raft, boat and more! 500 gallon propane buried tank for backup to heat. Only 20 minutes to Eagle and 40 min to Boise for more shopping, restaurants and more!
Contact an agent
Home facts
- Year built:2018
- Listing ID #:98945208
- Added:202 day(s) ago
- Updated:November 20, 2025 at 08:43 AM
Rooms and interior
- Bedrooms:3
- Total bathrooms:3
- Full bathrooms:3
- Living area:2,609 sq. ft.
Heating and cooling
- Cooling:Central Air
- Heating:Forced Air, Heat Pump, Propane
Structure and exterior
- Roof:Composition
- Year built:2018
- Building area:2,609 sq. ft.
- Lot area:0.76 Acres
Schools
- High school:Horseshoe Bend
- Middle school:Horse Shoe Jr
- Elementary school:Horseshoe
Utilities
- Water:City Service
Finances and disclosures
- Price:$599,000
- Price per sq. ft.:$229.59
- Tax amount:$3,445 (2024)
New listings near 120 S. Riverside Dr.
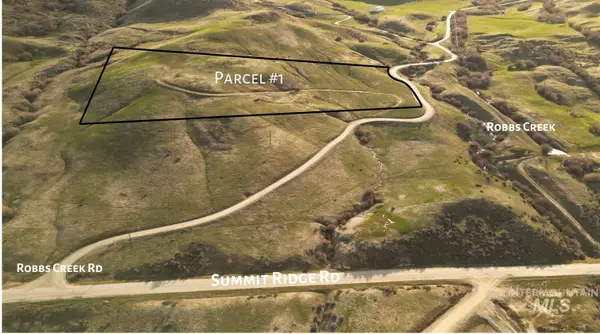 $293,000Pending7.38 Acres
$293,000Pending7.38 AcresParcel A Robbs Creek Rd, Horseshoe Bend, ID 83629
MLS# 98935566Listed by: 208 REAL ESTATE- New
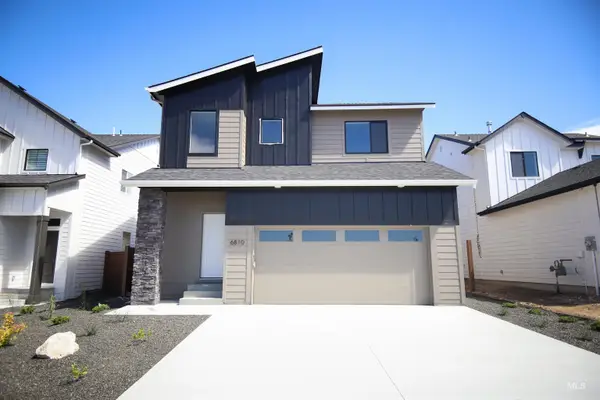 $392,990Active3 beds 3 baths1,678 sq. ft.
$392,990Active3 beds 3 baths1,678 sq. ft.237 Caribou Ct, Horseshoe Bend, ID 83629
MLS# 98967465Listed by: CBH SALES & MARKETING INC - New
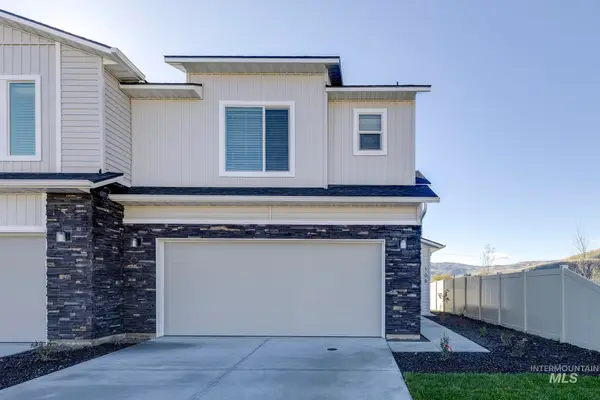 $358,990Active3 beds 3 baths1,492 sq. ft.
$358,990Active3 beds 3 baths1,492 sq. ft.215 Moose St, Horseshoe Bend, ID 83629
MLS# 98967466Listed by: CBH SALES & MARKETING INC - New
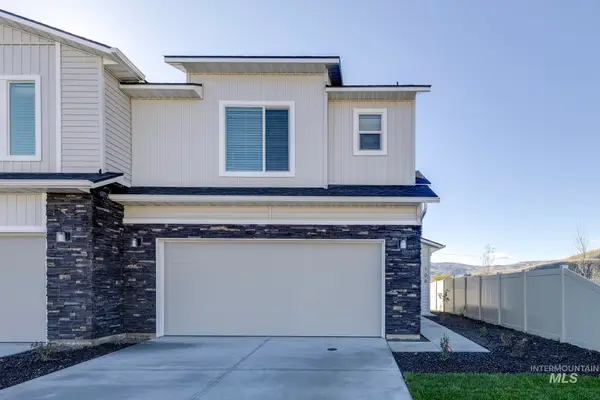 $359,990Active3 beds 3 baths1,492 sq. ft.
$359,990Active3 beds 3 baths1,492 sq. ft.217 Moose St, Horseshoe Bend, ID 83629
MLS# 98967469Listed by: CBH SALES & MARKETING INC - New
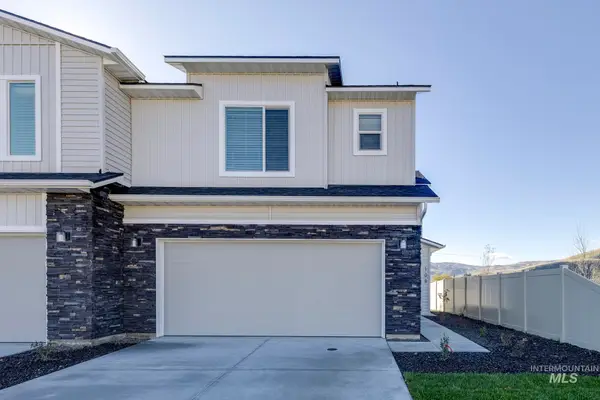 $360,990Active3 beds 3 baths1,492 sq. ft.
$360,990Active3 beds 3 baths1,492 sq. ft.219 Moose St, Horseshoe Bend, ID 83629
MLS# 98967473Listed by: CBH SALES & MARKETING INC - New
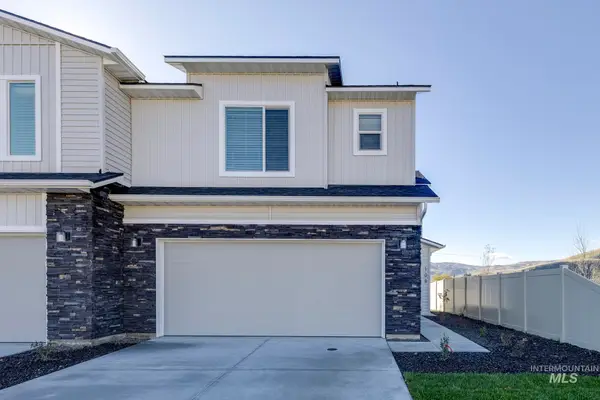 $361,990Active3 beds 3 baths1,492 sq. ft.
$361,990Active3 beds 3 baths1,492 sq. ft.221 Moose St, Horseshoe Bend, ID 83629
MLS# 98967475Listed by: CBH SALES & MARKETING INC - Coming Soon
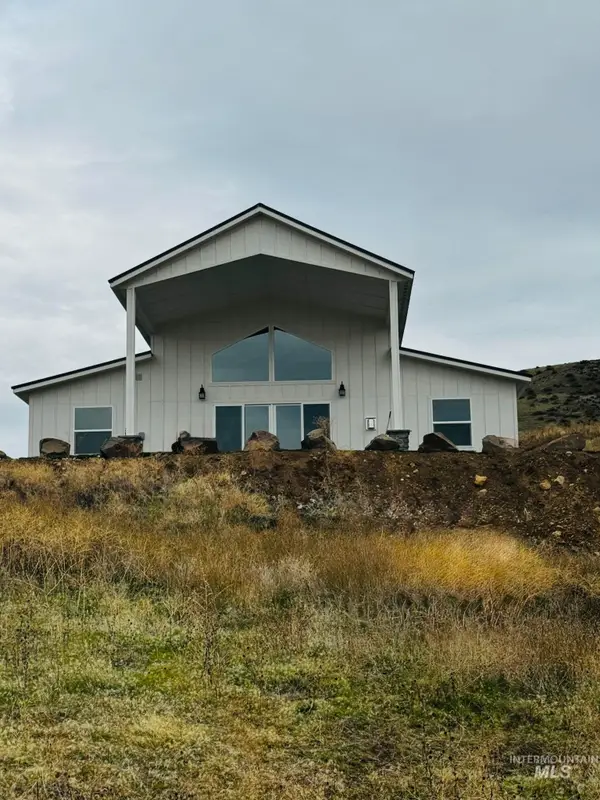 $845,000Coming Soon3 beds 4 baths
$845,000Coming Soon3 beds 4 baths6 Margarets Way, Horseshoe Bend, ID 83629
MLS# 98967554Listed by: KELLER WILLIAMS REALTY BOISE - New
 $629,900Active10.47 Acres
$629,900Active10.47 AcresParcel 1 Benjamin Lane, Horseshoe Bend, ID 83629
MLS# 98967197Listed by: SILVERCREEK REALTY GROUP - Open Sat, 1 to 3pmNew
 $235,000Active1 beds 1 baths399 sq. ft.
$235,000Active1 beds 1 baths399 sq. ft.124 Canyon, Horseshoe Bend, ID 83629
MLS# 98967173Listed by: BOISE PREMIER REAL ESTATE  $499,900Active39.17 Acres
$499,900Active39.17 AcresTBD State Hwy 52, Horseshoe Bend, ID 83629
MLS# 98967008Listed by: SILVERCREEK REALTY GROUP
