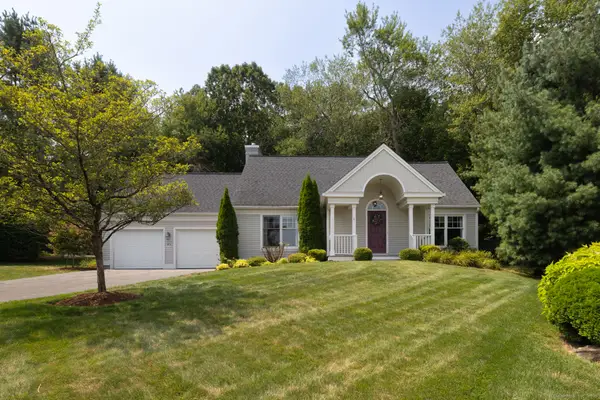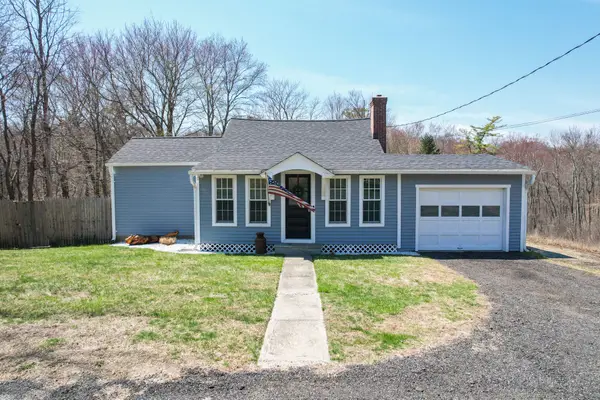6521 E Richter Dr., Eagle, ID 83629
Local realty services provided by:ERA West Wind Real Estate



Listed by:jenny price
Office:homes of idaho
MLS#:98950253
Source:ID_IMLS
Price summary
- Price:$649,880
- Price per sq. ft.:$294.86
- Monthly HOA dues:$105
About this home
Foothill views and Seasonal creek! Welcome home to the stunning Dahlia by Tresidio Homes! This stunning 2204 SQ FT, 2-car garage, 3 bed, 3 bath + BONUS offers resort-style living with modern amenities & high-end finishes. Beautiful hardwood floors welcome you & add warmth throughout the main living areas. Great room has tray ceiling with beams & center fireplace. Spacious dining room & kitchen make meal prep easy with Kitchenaid appliances, large island with quartz counters & cabinets that go to ceiling. Don’t forget to treat yourself to luxury & relaxation through the master suite with a grand full tile walk-in shower, tile floor, & double vanity with quartz countertop! Large Bonus room is perfect for movie night. Avimor is more than just a neighborhood it's a Conservation Community, featuring 100+ miles of trails, pools clubhouse, fitness center, tennis & pickleball, 8 parks, amphitheater, stocked ponds, basketball, baseball & soccer fields, 60% preserved open space and views everywhere you look.
Contact an agent
Home facts
- Year built:2025
- Listing Id #:98950253
- Added:67 day(s) ago
- Updated:July 23, 2025 at 05:04 PM
Rooms and interior
- Bedrooms:3
- Total bathrooms:3
- Full bathrooms:3
- Living area:2,204 sq. ft.
Heating and cooling
- Cooling:Central Air
- Heating:Forced Air, Natural Gas
Structure and exterior
- Roof:Composition
- Year built:2025
- Building area:2,204 sq. ft.
- Lot area:0.11 Acres
Schools
- High school:Horseshoe Bend
- Middle school:Horse Shoe Jr
- Elementary school:Horseshoe
Utilities
- Water:Community Service
Finances and disclosures
- Price:$649,880
- Price per sq. ft.:$294.86
New listings near 6521 E Richter Dr.
 $509,900Pending3 beds 3 baths1,950 sq. ft.
$509,900Pending3 beds 3 baths1,950 sq. ft.North Benson Road #50, Middlebury, CT 06762
MLS# 24118969Listed by: Century 21 AllPoints Realty- New
 $425,000Active3 beds 2 baths1,636 sq. ft.
$425,000Active3 beds 2 baths1,636 sq. ft.93 Fenn Road, Middlebury, CT 06762
MLS# 24118026Listed by: Better Living Realty, LLC  $523,920Pending3 beds 3 baths1,950 sq. ft.
$523,920Pending3 beds 3 baths1,950 sq. ft.North Benson Road #51, Middlebury, CT 06762
MLS# 24117506Listed by: Century 21 AllPoints Realty $568,564Pending3 beds 3 baths2,206 sq. ft.
$568,564Pending3 beds 3 baths2,206 sq. ft.North Benson Road #59, Middlebury, CT 06762
MLS# 24116892Listed by: Century 21 AllPoints Realty $500,000Pending2 beds 3 baths1,917 sq. ft.
$500,000Pending2 beds 3 baths1,917 sq. ft.6 Pommel Lane #6, Middlebury, CT 06762
MLS# 24113719Listed by: BHGRE Gaetano Marra Homes $350,000Pending2 beds 2 baths866 sq. ft.
$350,000Pending2 beds 2 baths866 sq. ft.119 Christian Road, Middlebury, CT 06762
MLS# 24115490Listed by: Regency Real Estate, LLC $545,000Active3 beds 3 baths2,147 sq. ft.
$545,000Active3 beds 3 baths2,147 sq. ft.8 Kimberwick Court #8, Middlebury, CT 06762
MLS# 24113730Listed by: Gina Jacobs Real Estate $575,000Active3 beds 4 baths3,103 sq. ft.
$575,000Active3 beds 4 baths3,103 sq. ft.2 Dogwood Court #2, Middlebury, CT 06762
MLS# 24111129Listed by: Serhant Connecticut, LLC $399,000Active3 beds 1 baths1,630 sq. ft.
$399,000Active3 beds 1 baths1,630 sq. ft.225 Whittemore Road, Middlebury, CT 06762
MLS# 24110397Listed by: William Pitt Sotheby's Int'l $555,888Pending3 beds 3 baths2,252 sq. ft.
$555,888Pending3 beds 3 baths2,252 sq. ft.North Benson Road #44, Middlebury, CT 06762
MLS# 24109951Listed by: Century 21 AllPoints Realty
