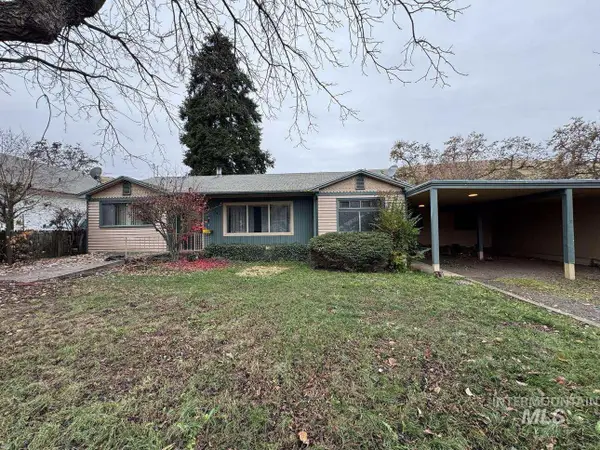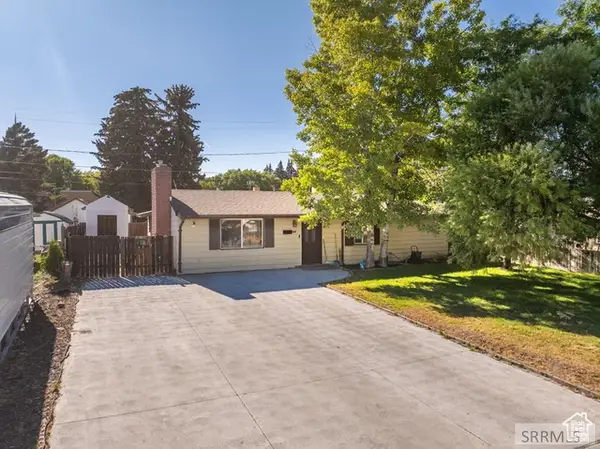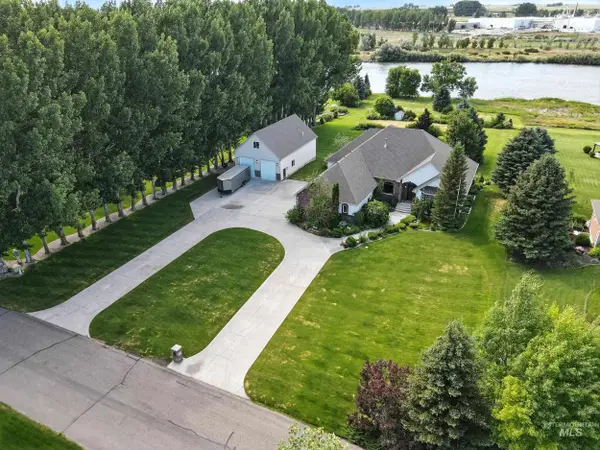200 W Commons Rd., Idaho Falls, ID 83401
Local realty services provided by:ERA West Wind Real Estate
Listed by: anthony lineMain: 208-377-0422
Office: silvercreek realty group
MLS#:98951112
Source:ID_IMLS
Price summary
- Price:$759,000
- Price per sq. ft.:$187.87
- Monthly HOA dues:$63.33
About this home
Welcome to this beautiful 6 bedroom, 3 bathroom residence with a large triple car garage that sits on a spacious .62 acre private lot, nestled within a serene 42 acre common area- perfect for peaceful living with the ability to have horses or other livestock. Step inside to find an open lay out featuring two main level primary suites, perfect for guests or multigenerational living. The kitchen provides ample counterspace with granite countertops while the open living area features a beautiful fireplace. Off the dining room is a huge 700 sq ft deck that is the perfect place to relax while enjoying the scenery and peacefulness of having no backyard neighbors. The basement offers 4 bedrooms, a full bathroom, large living room with cozy fireplace and a huge cold storage area. This is a must see, call your agent today!
Contact an agent
Home facts
- Year built:2006
- Listing ID #:98951112
- Added:202 day(s) ago
- Updated:December 17, 2025 at 06:31 PM
Rooms and interior
- Bedrooms:6
- Total bathrooms:3
- Full bathrooms:3
- Living area:4,040 sq. ft.
Heating and cooling
- Cooling:Central Air
- Heating:Forced Air, Natural Gas
Structure and exterior
- Roof:Architectural Style
- Year built:2006
- Building area:4,040 sq. ft.
- Lot area:0.62 Acres
Schools
- High school:Skyline
- Middle school:Eagle Rock
- Elementary school:Temple View
Utilities
- Water:Shared Well
- Sewer:Septic Tank
Finances and disclosures
- Price:$759,000
- Price per sq. ft.:$187.87
- Tax amount:$1,672 (2024)
New listings near 200 W Commons Rd.
 $275,000Active3 beds 1 baths2,008 sq. ft.
$275,000Active3 beds 1 baths2,008 sq. ft.326 7th Street, Lapwai, ID 83540
MLS# 98970196Listed by: CENTURY 21 PRICE RIGHT $465,000Active8 beds 2 baths3,456 sq. ft.
$465,000Active8 beds 2 baths3,456 sq. ft.560-562 Tendoy Drive, Idaho Falls, ID 83401
MLS# 98967177Listed by: ALLSTAR HOMES REALTY INC $5,000,000Active0 Acres
$5,000,000Active0 AcresTBD S Henry Creek Road, Idaho Falls, ID 83406
MLS# 98963227Listed by: LAND ADVISORS ORGANIZATION $315,000Active3 beds 2 baths1,784 sq. ft.
$315,000Active3 beds 2 baths1,784 sq. ft.215 W 15th St, Idaho Falls, ID 83402
MLS# 2112586Listed by: ASPIRE REAL ESTATE SERVICES $315,000Active3 beds 1 baths1,345 sq. ft.
$315,000Active3 beds 1 baths1,345 sq. ft.145 Tabor Ave, Idaho Falls, ID 83401
MLS# 2110721Listed by: REAL BROKER LLC (IDAHO) $342,900Pending4 beds 2 baths2,050 sq. ft.
$342,900Pending4 beds 2 baths2,050 sq. ft.2080 Eagle Dr, Idaho Falls, ID 83406
MLS# 2110267Listed by: PREMIER PROPERTIES REAL ESTATE CO. $1,500,000Active5 beds 4 baths5,776 sq. ft.
$1,500,000Active5 beds 4 baths5,776 sq. ft.974 W Riverview Dr, Idaho Falls, ID 83401
MLS# 98960127Listed by: REAL BROKER LLC $550,000Pending3 beds 2 baths1,700 sq. ft.
$550,000Pending3 beds 2 baths1,700 sq. ft.512 Boxwood Dr, Idaho Falls, ID 83402
MLS# 98953078Listed by: ALLSTAR HOMES REALTY INC
