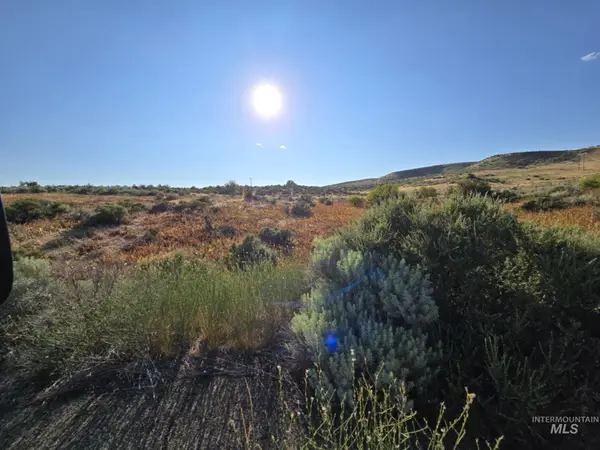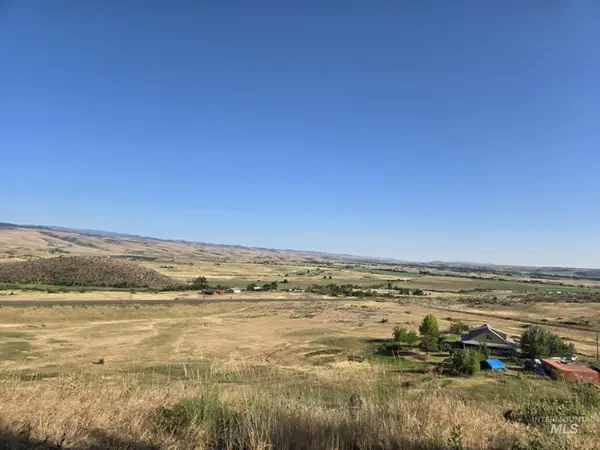1070 W Indian Valley Rd, Indian Valley, ID 83632
Local realty services provided by:ERA West Wind Real Estate
1070 W Indian Valley Rd,Indian Valley, ID 83632
$629,000
- 3 Beds
- 3 Baths
- 2,482 sq. ft.
- Single family
- Active
Listed by: liana astaninaMain: 208-890-7776
Office: exp realty, llc.
MLS#:98970772
Source:ID_IMLS
Price summary
- Price:$629,000
- Price per sq. ft.:$253.42
About this home
Experience refined country living on approximately 12.85 acres with this newly remodeled 3-bedroom, 3-bath home featuring a detached studio apartment above the garage. Nearly every surface and system has been updated, creating a modern yet inviting interior. Expansive windows fill the open living and dining areas with natural light while showcasing sweeping mountain and valley views. The kitchen features black stainless appliances, a double stainless-steel sink, and a spacious island designed for entertaining. The primary suite offers a walk-in closet and spa-inspired bath, while two additional bedrooms and a full bath provide flexible living space. The detached garage includes a full bath on the lower level and a studio with a kitchenette above—perfect for guests or private quarters. A concrete pad, RV parking, brand-new HVAC (furnace, heat pump, and upstairs mini-split), two parcels, auto-irrigated yard, and an option to purchase an additional 40 adjacent acres with creek frontage complete this property.
Contact an agent
Home facts
- Year built:2003
- Listing ID #:98970772
- Added:202 day(s) ago
- Updated:February 11, 2026 at 03:12 PM
Rooms and interior
- Bedrooms:3
- Total bathrooms:3
- Full bathrooms:3
- Living area:2,482 sq. ft.
Heating and cooling
- Cooling:Central Air, Ductless/Mini Split
- Heating:Electric, Forced Air, Heat Pump
Structure and exterior
- Roof:Metal
- Year built:2003
- Building area:2,482 sq. ft.
- Lot area:12.85 Acres
Schools
- High school:Cambridge
- Middle school:CambridgeJrHigh
- Elementary school:Cambridge
Utilities
- Water:Well
- Sewer:Septic Tank
Finances and disclosures
- Price:$629,000
- Price per sq. ft.:$253.42
- Tax amount:$1,785 (2024)
New listings near 1070 W Indian Valley Rd
 $880,000Pending0 Acres
$880,000Pending0 AcresTBD Hwy 95, Indian Valley, ID 83632
MLS# 98970239Listed by: GATEWAY REALTY ADVISORS $299,000Pending41.54 Acres
$299,000Pending41.54 AcresTBD Whiteman Ln, Indian Valley, ID 83632
MLS# 98969161Listed by: SILVERCREEK REALTY GROUP $499,000Active3 beds 1 baths1,390 sq. ft.
$499,000Active3 beds 1 baths1,390 sq. ft.724 Mundy Gulch Rd, Indian Valley, ID 83632
MLS# 98957785Listed by: TWO RIVERS REAL ESTATE COMPANY, LLC $339,000Active40.08 Acres
$339,000Active40.08 AcresNKA W Indian Valley Rd, Indian Valley, ID 83632
MLS# 98970773Listed by: EXP REALTY, LLC $150,000Active10.81 Acres
$150,000Active10.81 AcresTBD Highway 95 - 10.81 Ac, Indian Valley, ID 83632
MLS# 98955628Listed by: SILVERCREEK REALTY GROUP $150,000Active10.65 Acres
$150,000Active10.65 AcresTBD Highway 95 - 10.65 Ac, Indian Valley, ID 83632
MLS# 98955629Listed by: SILVERCREEK REALTY GROUP $789,900Active2 beds 2 baths1,458 sq. ft.
$789,900Active2 beds 2 baths1,458 sq. ft.2250 Moritz Ln, Indian Valley, ID 83632
MLS# 98955591Listed by: AMHERST MADISON

